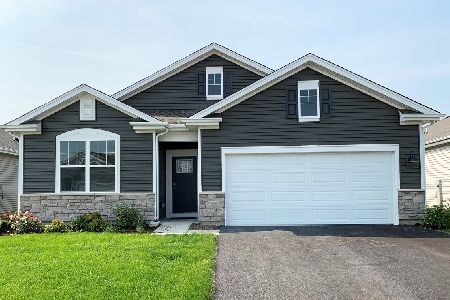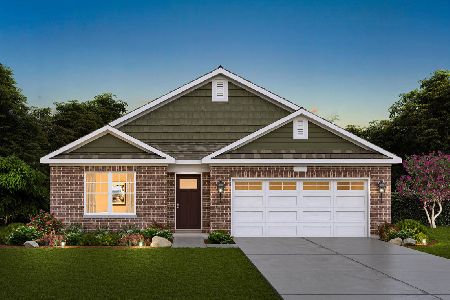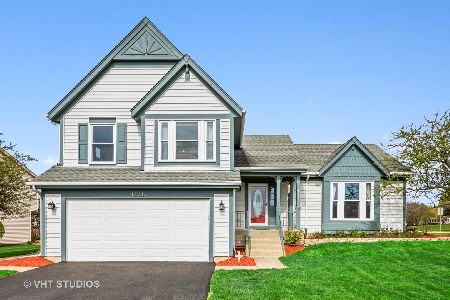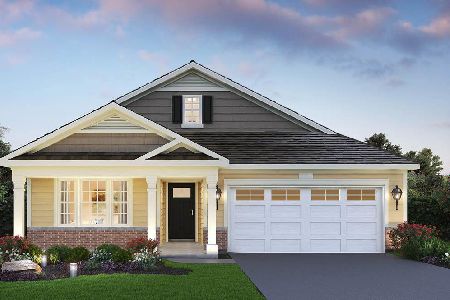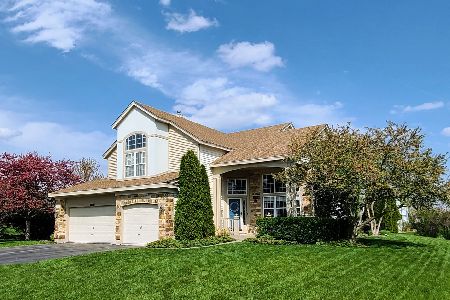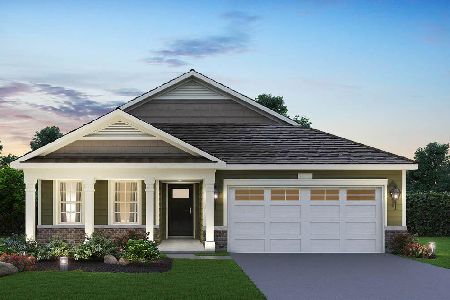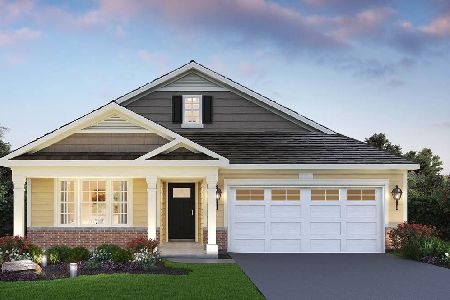1329 Wild Tulip Circle, Bartlett, Illinois 60103
$495,789
|
Sold
|
|
| Status: | Closed |
| Sqft: | 1,956 |
| Cost/Sqft: | $253 |
| Beds: | 3 |
| Baths: | 2 |
| Year Built: | 2024 |
| Property Taxes: | $0 |
| Days On Market: | 671 |
| Lot Size: | 0,00 |
Description
**MARCH DELIVERY** Looking for a spacious 3 bedroom Ranch style home? Look no further this home has it all. This popular Dover ranch has everything you have been wanting and more! Walking into this home you will be greeted with an open and floor plan boasting 9' ft ceilings, 3 bedrooms, 2 full bathrooms plus a flex room! The Dover offers abundant room to suit all your space needs and wants. The open kitchen includes designer 42" soft close cabinetry, a walk-in pantry, white quartz countertops with island seating, undermount sink, and stainless-steel appliances! The dining area is open to your main living room and offers space for a large dining table. The main bedroom has an extra-large walk-in closet, a full bathroom with comfort height vanities, a walk-in shower with built in seat, and a separate water closet. The first-floor laundry room is centrally placed for convenience. Enjoy outdoor living with your covered patio great overlooking green space. This new ranch home includes a professionally landscaped yard as well. Find your new home in the very conveniently located highly sought after Grasslands Community Located close to Shopping, Restaurants, Train station and so much more. All Chicago homes include our America's Smart Home Technology which allows you to monitor and control your home from the comfort of your sofa or from 500 miles away and connects to your home with your smartphone, tablet or computer. Home life can be hands-free. It's never been easier to settle into new routine. Set the scene with your voice, from your phone, through the Qolsys panel which you can schedule it and forget it. Your home will always await you with your personalized settings. Our priority is to make sure you have the right smart home system to grow with you. Our homes speak to Bluetooth, Wi-Fi, ZWave and cellular devices so you can sync with almost any smart device. Builder Warranty 1-2-10. Exterior/interior photos of similar home, actual home as built may vary.
Property Specifics
| Single Family | |
| — | |
| — | |
| 2024 | |
| — | |
| DOVER | |
| No | |
| — |
| Cook | |
| The Grasslands | |
| 92 / Monthly | |
| — | |
| — | |
| — | |
| 11977033 | |
| 06331010010000 |
Nearby Schools
| NAME: | DISTRICT: | DISTANCE: | |
|---|---|---|---|
|
Grade School
Liberty Elementary School |
46 | — | |
|
Middle School
Kenyon Woods Middle School |
46 | Not in DB | |
|
High School
South Elgin High School |
46 | Not in DB | |
Property History
| DATE: | EVENT: | PRICE: | SOURCE: |
|---|---|---|---|
| 23 Apr, 2024 | Sold | $495,789 | MRED MLS |
| 15 Mar, 2024 | Under contract | $493,990 | MRED MLS |
| 8 Feb, 2024 | Listed for sale | $493,990 | MRED MLS |
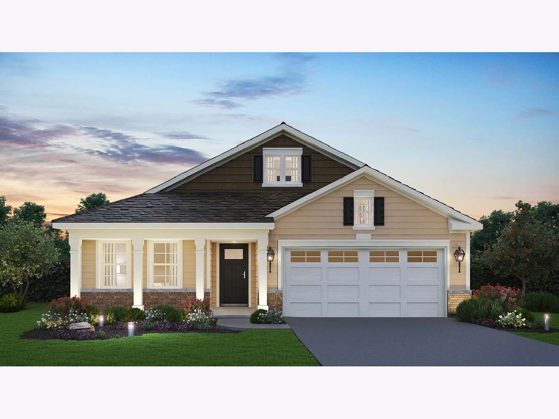
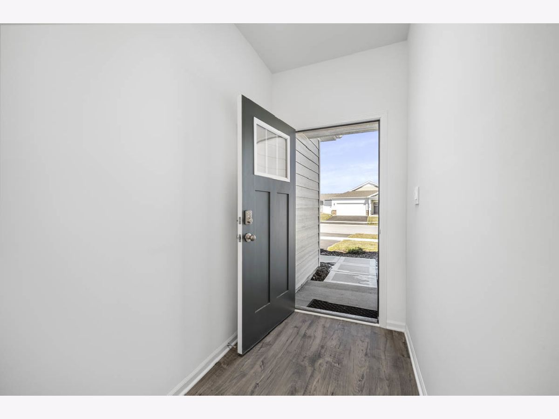
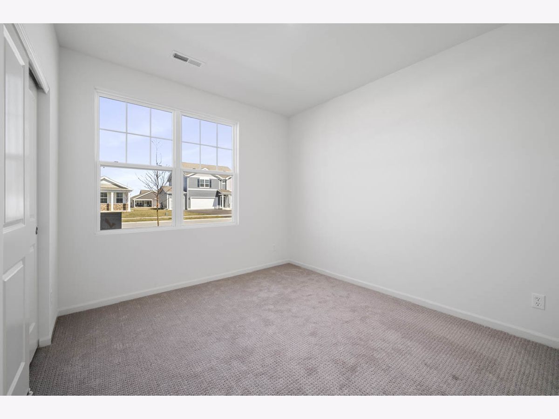
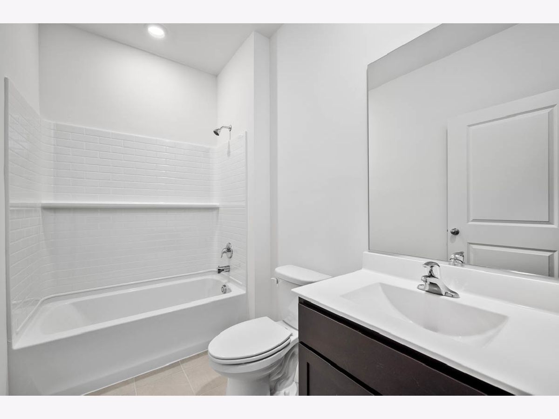
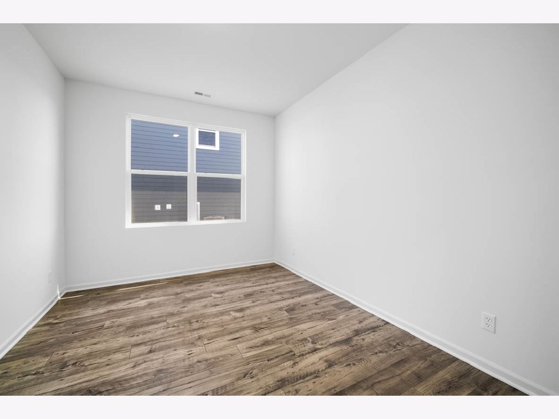
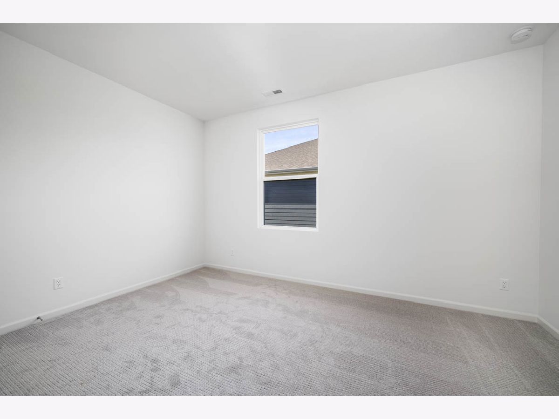
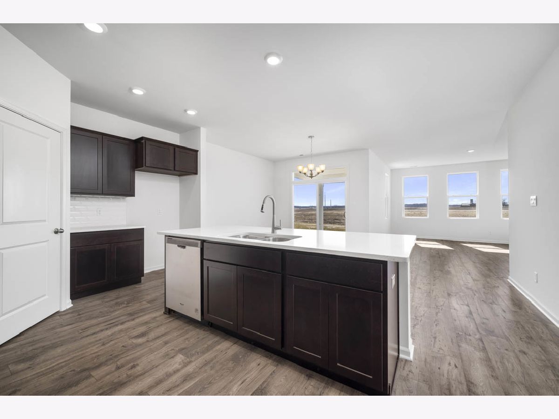
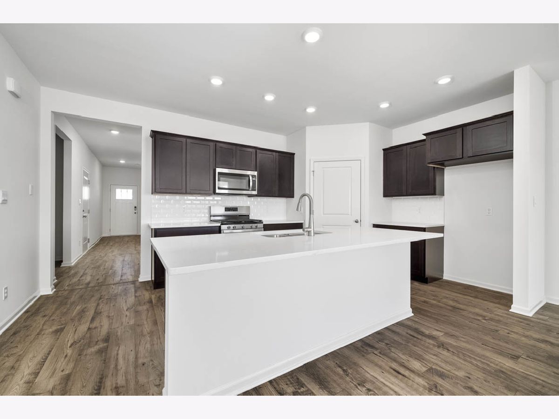
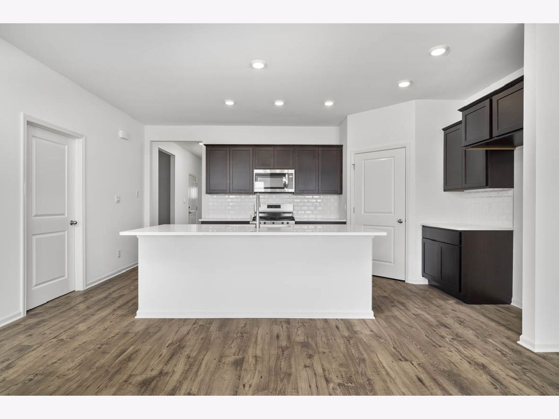
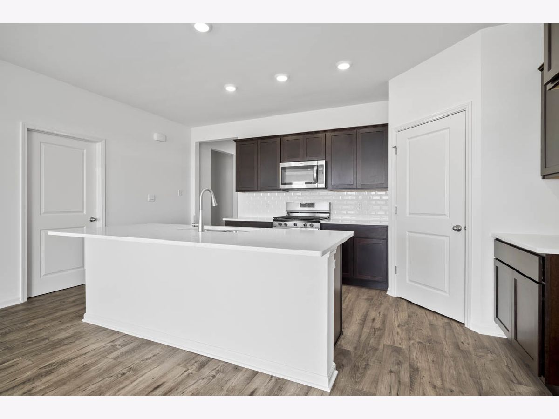
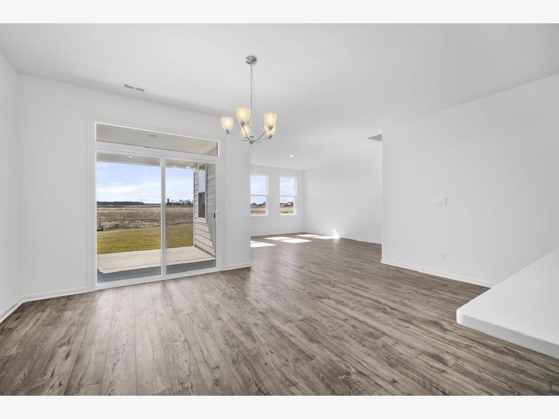
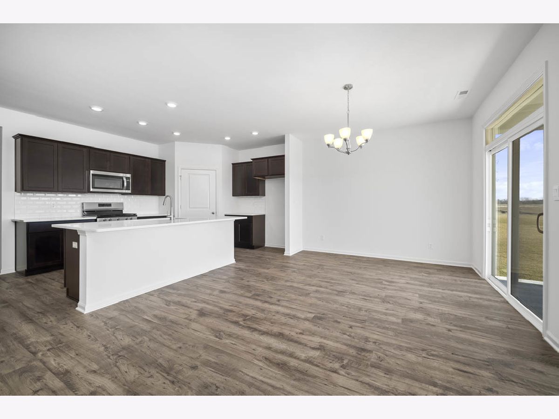
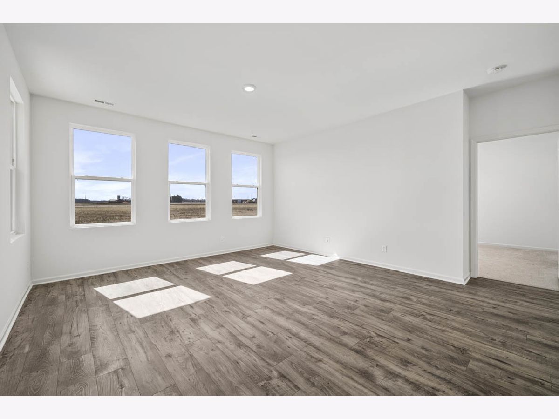
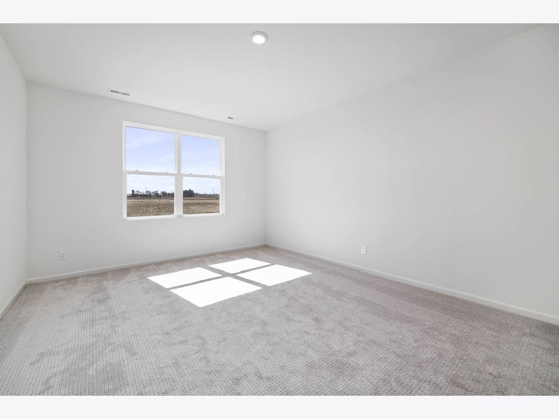
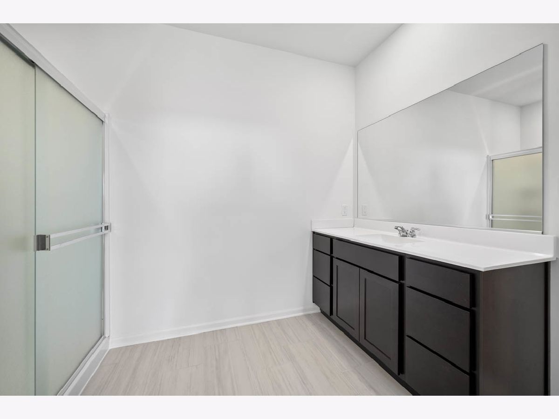
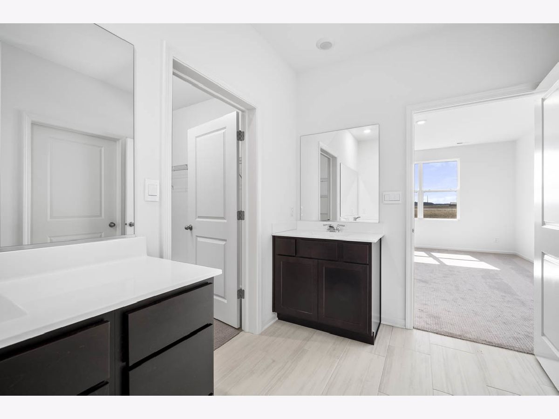
Room Specifics
Total Bedrooms: 3
Bedrooms Above Ground: 3
Bedrooms Below Ground: 0
Dimensions: —
Floor Type: —
Dimensions: —
Floor Type: —
Full Bathrooms: 2
Bathroom Amenities: Double Sink
Bathroom in Basement: 0
Rooms: —
Basement Description: Slab
Other Specifics
| 2 | |
| — | |
| Asphalt | |
| — | |
| — | |
| 51X125 | |
| — | |
| — | |
| — | |
| — | |
| Not in DB | |
| — | |
| — | |
| — | |
| — |
Tax History
| Year | Property Taxes |
|---|
Contact Agent
Nearby Similar Homes
Nearby Sold Comparables
Contact Agent
Listing Provided By
Anita Olsen

