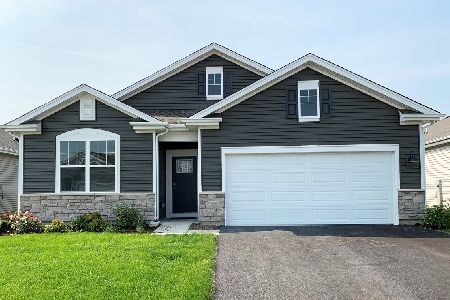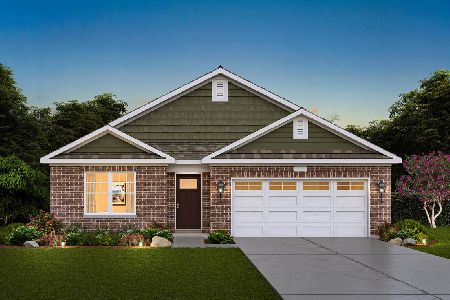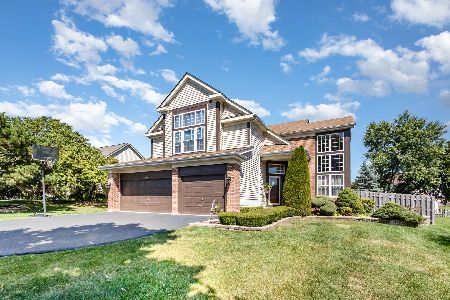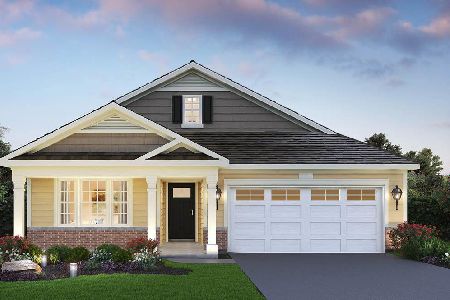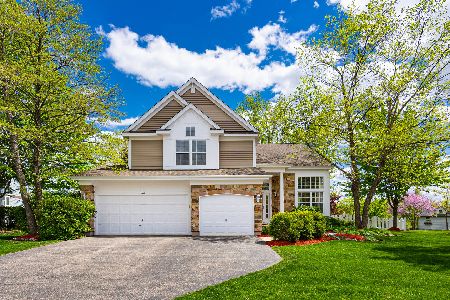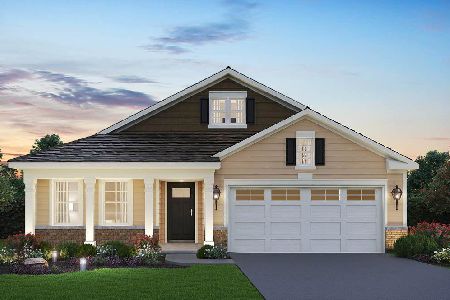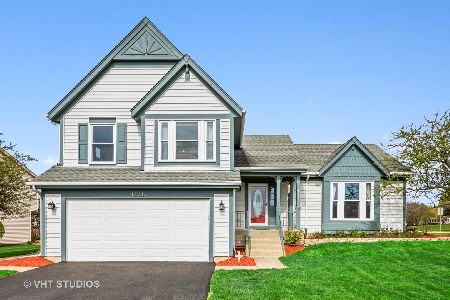1330 Wild Tulip Circle, Bartlett, Illinois 60103
$484,990
|
Sold
|
|
| Status: | Closed |
| Sqft: | 1,744 |
| Cost/Sqft: | $278 |
| Beds: | 2 |
| Baths: | 2 |
| Year Built: | 2024 |
| Property Taxes: | $0 |
| Days On Market: | 582 |
| Lot Size: | 0,00 |
Description
Welcome to The Grasslands in Bartlett! Presenting the Bristol floor plan, an exquisite single-family ranch home designed for comfort and elegance. Step into this charming residence boasting 2 bedrooms, 2 full baths, and 2 entry closets, offering ample storage space and convenience. Experience the joy of cooking in the kitchen, seamlessly integrated with the family room, featuring quartz countertops, 42" cabinets with crown molding, soft close features, and a spacious island, perfect for culinary adventures and gatherings with loved ones. Retreat to the serene main bedroom, complete with a walk-in tiled shower featuring a comfortable seat, and a generously sized walk-in closet, providing both luxury and functionality. Relish outdoor living on the covered back patio backing to no other homes, ideal for relaxation and entertainment all year round. Discover the epitome of modern living at The Grasslands, where the Bristol floor plan harmoniously combines style, functionality, and comfort, making it the perfect place to call home. All Chicago homes include our America's Smart Home Technology which allows you to monitor and control your home from the comfort of your sofa or from 500 miles away and connects to your home with your smartphone, tablet or computer. Home life can be hands-free. It's never been easier to settle into new routine. Set the scene with your voice, from your phone, through the Qolsys panel which you can schedule it and forget it. Your home will always await you with your personalized settings. Our priority is to make sure you have the right smart home system to grow with you. Our homes speak to Bluetooth, Wi-Fi, Z-Wave and cellular devices so you can sync with almost any smart device. Builder Warranty 1-2-10. Exterior/interior photos of similar home, actual home as built may vary.
Property Specifics
| Single Family | |
| — | |
| — | |
| 2024 | |
| — | |
| BRISTOL | |
| No | |
| — |
| Cook | |
| The Grasslands | |
| 92 / Monthly | |
| — | |
| — | |
| — | |
| 12009283 | |
| 06331010010000 |
Nearby Schools
| NAME: | DISTRICT: | DISTANCE: | |
|---|---|---|---|
|
Grade School
Liberty Elementary School |
46 | — | |
|
Middle School
Kenyon Woods Middle School |
46 | Not in DB | |
|
High School
South Elgin High School |
46 | Not in DB | |
Property History
| DATE: | EVENT: | PRICE: | SOURCE: |
|---|---|---|---|
| 25 Jun, 2024 | Sold | $484,990 | MRED MLS |
| 26 May, 2024 | Under contract | $484,990 | MRED MLS |
| — | Last price change | $479,990 | MRED MLS |
| 20 Mar, 2024 | Listed for sale | $479,990 | MRED MLS |
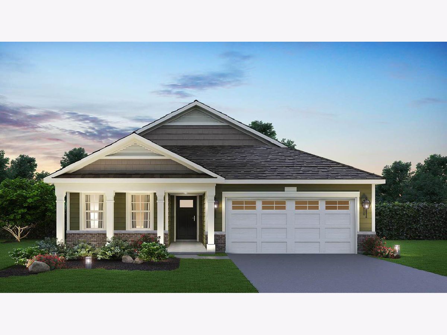
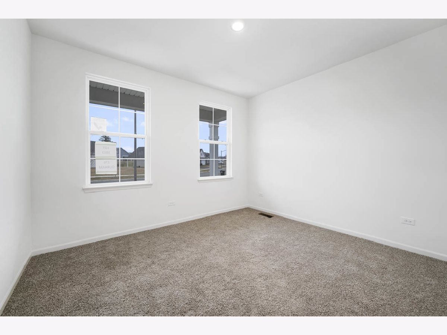
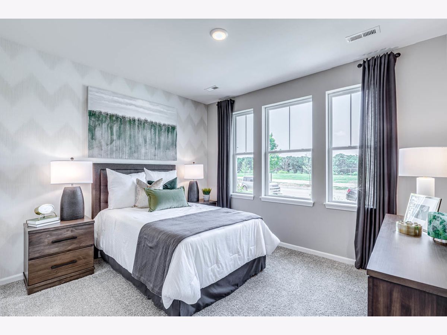
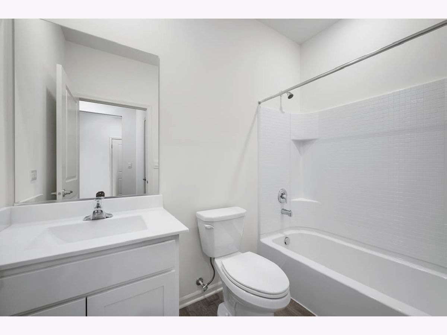
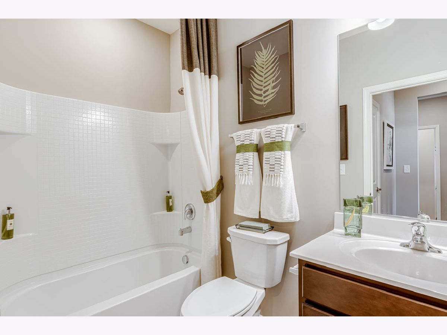
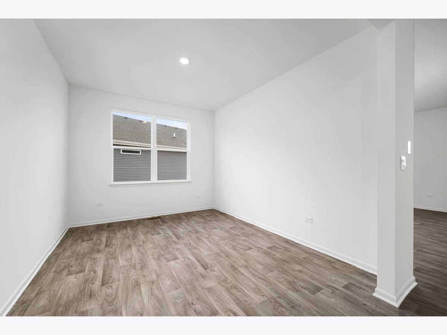
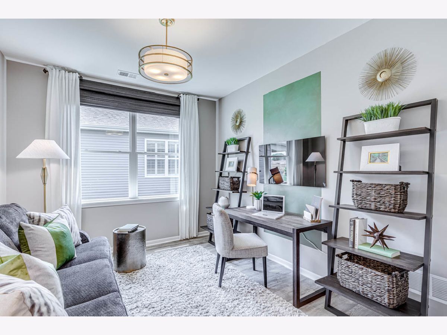
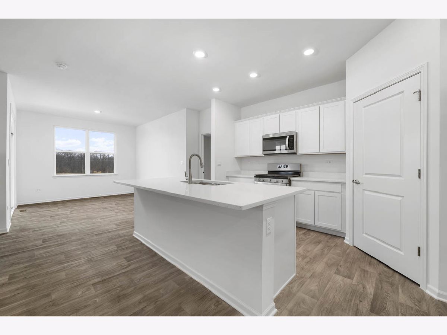
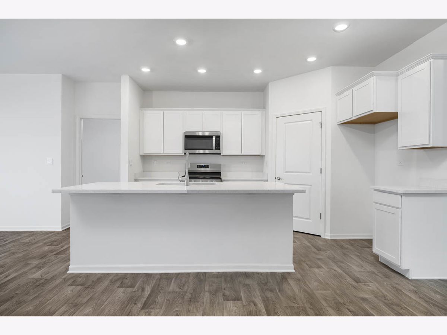
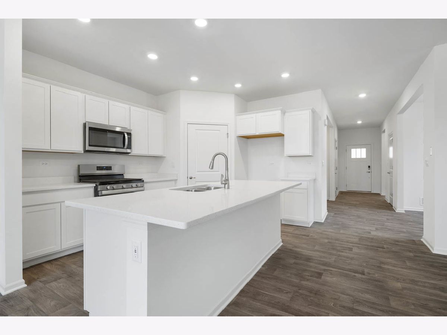
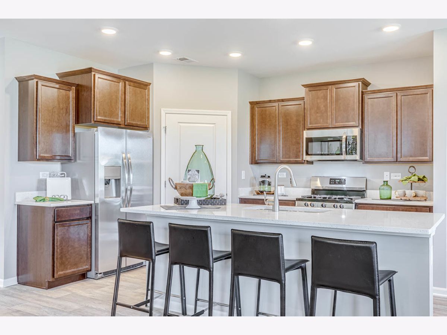
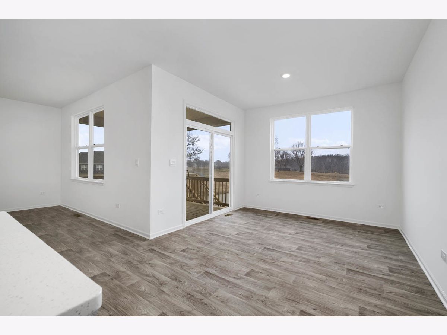
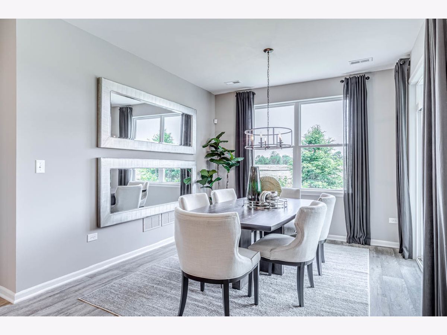
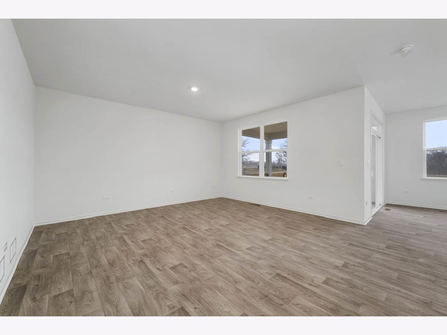
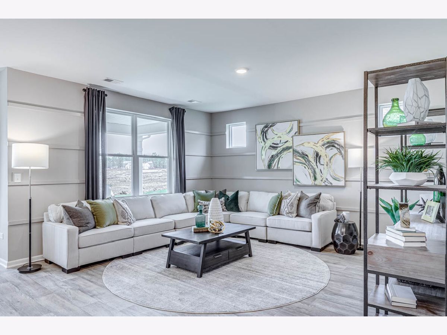
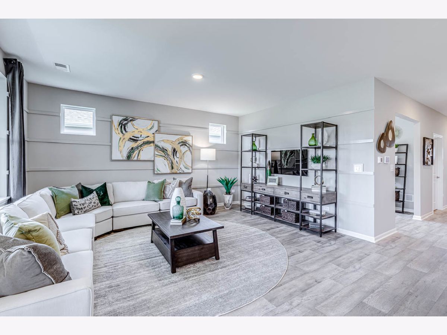
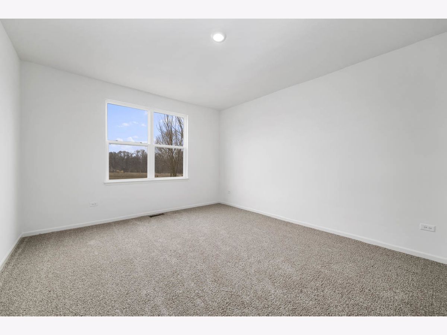
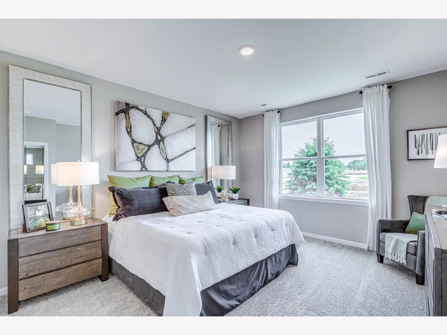
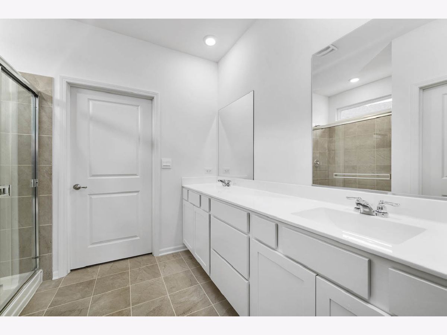
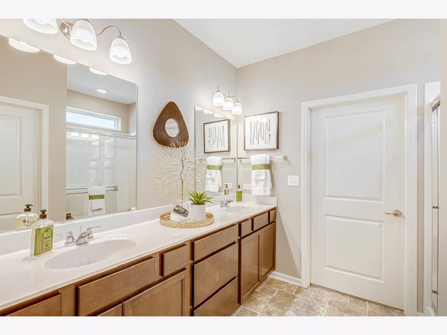
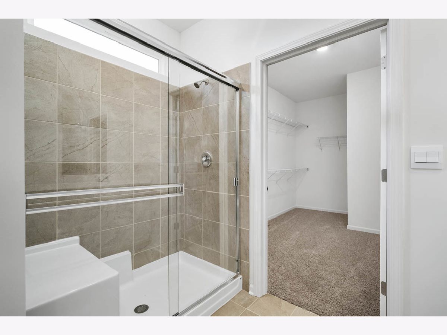
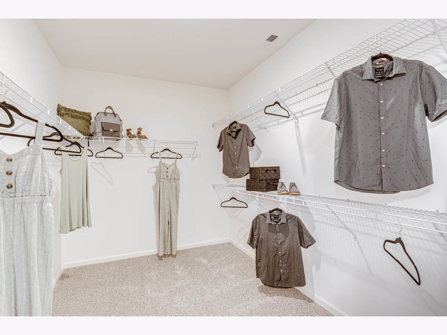
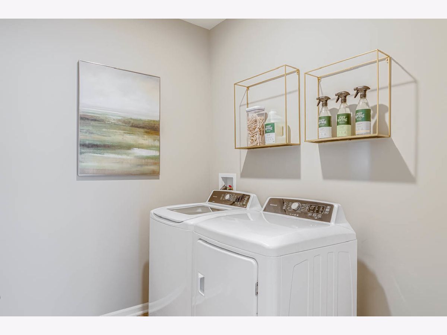
Room Specifics
Total Bedrooms: 2
Bedrooms Above Ground: 2
Bedrooms Below Ground: 0
Dimensions: —
Floor Type: —
Full Bathrooms: 2
Bathroom Amenities: Double Sink
Bathroom in Basement: 0
Rooms: —
Basement Description: Slab
Other Specifics
| 2 | |
| — | |
| Asphalt | |
| — | |
| — | |
| 51X125 | |
| — | |
| — | |
| — | |
| — | |
| Not in DB | |
| — | |
| — | |
| — | |
| — |
Tax History
| Year | Property Taxes |
|---|
Contact Agent
Nearby Similar Homes
Nearby Sold Comparables
Contact Agent
Listing Provided By
Anita Olsen

