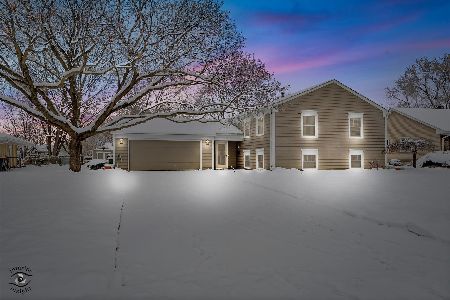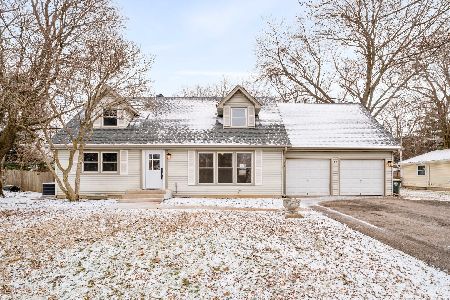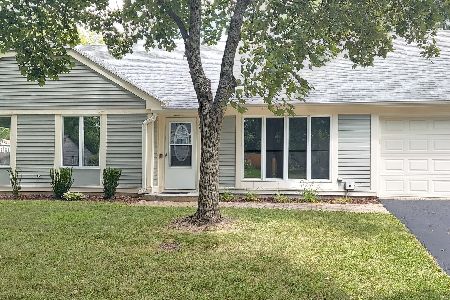133 Circle Drive West, Montgomery, Illinois 60538
$166,000
|
Sold
|
|
| Status: | Closed |
| Sqft: | 1,118 |
| Cost/Sqft: | $152 |
| Beds: | 3 |
| Baths: | 1 |
| Year Built: | 1971 |
| Property Taxes: | $4,165 |
| Days On Market: | 2649 |
| Lot Size: | 0,35 |
Description
Move-in ready 3 bedroom Boulder Hill ranch home on fenced cul-de-sac lot complete with front porch, backyard patio, pool and storage shed! Everything has been done for you here! Step inside to find neutral decor, wood laminate floors throughout most of the home and tons of natural light. Large inviting living room with crown molding and front yard views. Spacious eat-in kitchen complete with center island, planning desk and sliding glass door to the backyard patio. Generous bedroom sizes all with wood laminate floors and lighted ceiling fans. Bathroom with pedestal sink. Large laundry room includes cabinetry and door to the backyard. Large 2-car garage and more. Unbelievable price and excellent location close to parks, schools, shopping and more! Must see!
Property Specifics
| Single Family | |
| — | |
| Ranch | |
| 1971 | |
| None | |
| — | |
| No | |
| 0.35 |
| Kendall | |
| Boulder Hill | |
| 0 / Not Applicable | |
| None | |
| Public | |
| Public Sewer | |
| 10116830 | |
| 0309155006 |
Nearby Schools
| NAME: | DISTRICT: | DISTANCE: | |
|---|---|---|---|
|
Grade School
Boulder Hill Elementary School |
308 | — | |
|
Middle School
Thompson Junior High School |
308 | Not in DB | |
|
High School
Oswego High School |
308 | Not in DB | |
Property History
| DATE: | EVENT: | PRICE: | SOURCE: |
|---|---|---|---|
| 2 Oct, 2007 | Sold | $197,000 | MRED MLS |
| 11 Sep, 2007 | Under contract | $204,000 | MRED MLS |
| — | Last price change | $205,000 | MRED MLS |
| 2 Aug, 2007 | Listed for sale | $205,000 | MRED MLS |
| 27 Dec, 2018 | Sold | $166,000 | MRED MLS |
| 6 Dec, 2018 | Under contract | $169,900 | MRED MLS |
| 19 Oct, 2018 | Listed for sale | $169,900 | MRED MLS |
Room Specifics
Total Bedrooms: 3
Bedrooms Above Ground: 3
Bedrooms Below Ground: 0
Dimensions: —
Floor Type: Wood Laminate
Dimensions: —
Floor Type: Wood Laminate
Full Bathrooms: 1
Bathroom Amenities: —
Bathroom in Basement: 0
Rooms: No additional rooms
Basement Description: None
Other Specifics
| 2 | |
| — | |
| Concrete | |
| Patio, Porch, Above Ground Pool, Storms/Screens | |
| Cul-De-Sac,Fenced Yard | |
| 49X182X22X175X113 | |
| — | |
| None | |
| Wood Laminate Floors, First Floor Bedroom, First Floor Laundry, First Floor Full Bath | |
| Range, Dishwasher, Refrigerator, Washer, Dryer, Disposal | |
| Not in DB | |
| Sidewalks, Street Lights, Street Paved | |
| — | |
| — | |
| — |
Tax History
| Year | Property Taxes |
|---|---|
| 2007 | $3,294 |
| 2018 | $4,165 |
Contact Agent
Nearby Similar Homes
Nearby Sold Comparables
Contact Agent
Listing Provided By
RE/MAX All Pro







