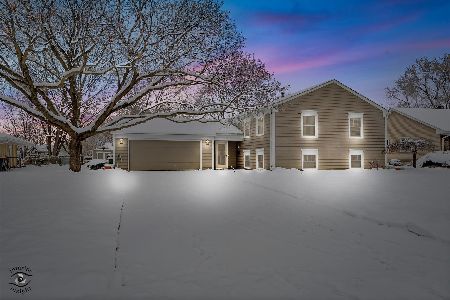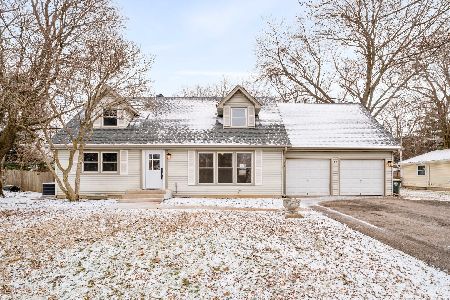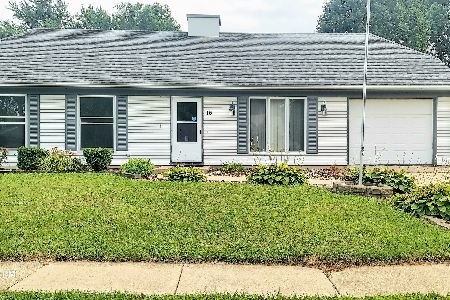21 Brockway Drive, Oswego, Illinois 60543
$269,000
|
Sold
|
|
| Status: | Closed |
| Sqft: | 1,644 |
| Cost/Sqft: | $170 |
| Beds: | 3 |
| Baths: | 2 |
| Year Built: | 1976 |
| Property Taxes: | $6,884 |
| Days On Market: | 1267 |
| Lot Size: | 0,28 |
Description
This spacious Ranch has been totally and tastefully renovated and offers a Large Open Contemporary Kitchen with all appliances & White raised panel cabinetry & ceramic back splash and a good sized Island with a breakfast bar plus extra cabinet space & 2 large pantry closets. This Kitchen opens into a Huge Bright and Airy Family room that has Volume ceilings and a Skylight & picture window with views of the large park like fenced backyard . Lot size is a little over 1/4 acre. There is a Spacious Living room and Dining room combo also. The 3 Bedrooms are a good size and all offer Walk In Closets. There are 2 Full renovated ceramic bathrooms and a 2 car garage with pull down stair attic space. The home has a Cozy back deck and a Big Shed for your storage needs. There is a nice sized utility room with a washer and dryer that will remain with the home. Truly a Honey for the Money! Perfect home for the person who wants everything on one level. The roof is approx. 3 years old . The owner believes the furnace and water heater are less than 10 years old. Call today before its Gone.
Property Specifics
| Single Family | |
| — | |
| — | |
| 1976 | |
| — | |
| — | |
| No | |
| 0.28 |
| Kendall | |
| — | |
| 0 / Not Applicable | |
| — | |
| — | |
| — | |
| 11480407 | |
| 0309301005 |
Property History
| DATE: | EVENT: | PRICE: | SOURCE: |
|---|---|---|---|
| 19 Jun, 2015 | Sold | $146,500 | MRED MLS |
| 4 May, 2015 | Under contract | $154,500 | MRED MLS |
| — | Last price change | $168,900 | MRED MLS |
| 12 Mar, 2015 | Listed for sale | $168,900 | MRED MLS |
| 29 Aug, 2022 | Sold | $269,000 | MRED MLS |
| 6 Aug, 2022 | Under contract | $279,900 | MRED MLS |
| 1 Aug, 2022 | Listed for sale | $279,900 | MRED MLS |
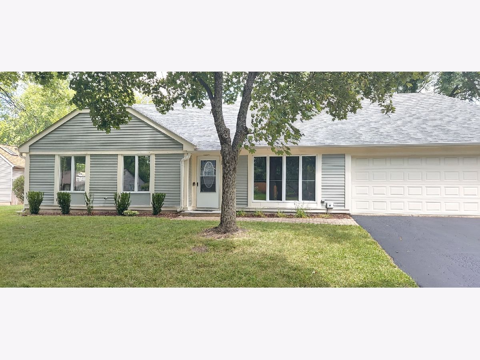
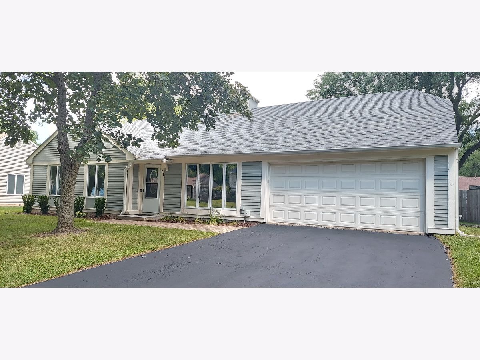
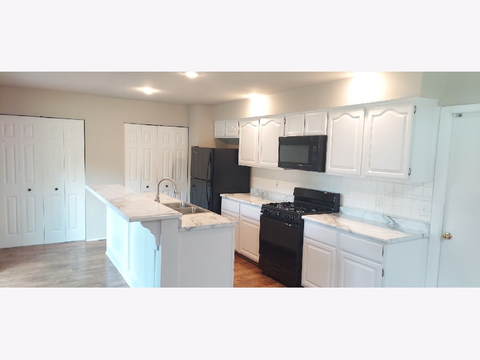
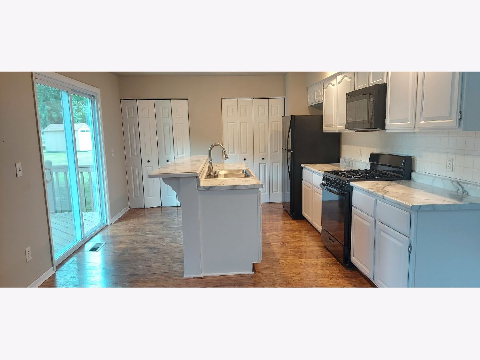
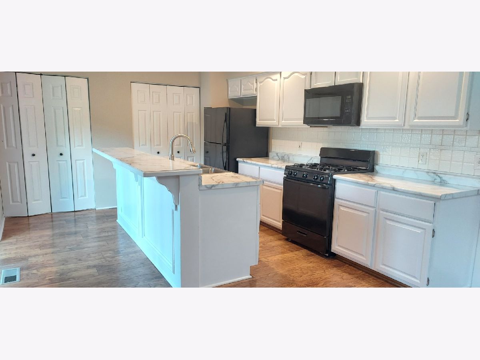
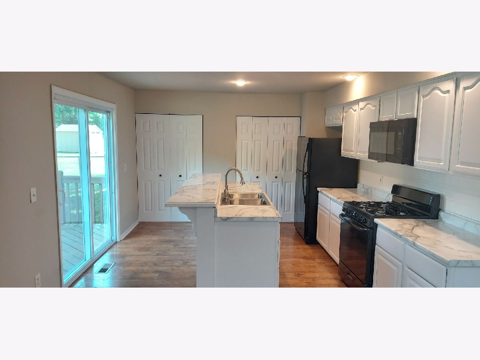
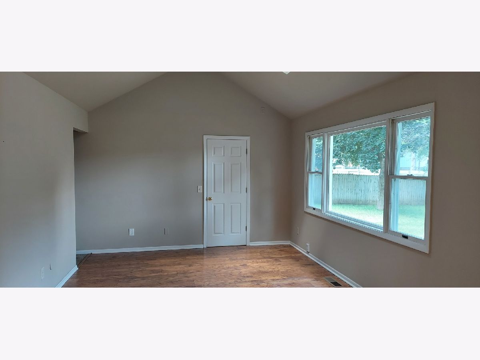
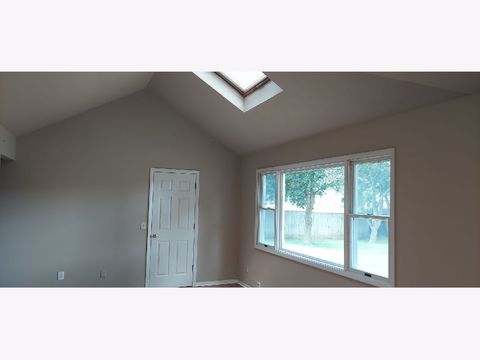
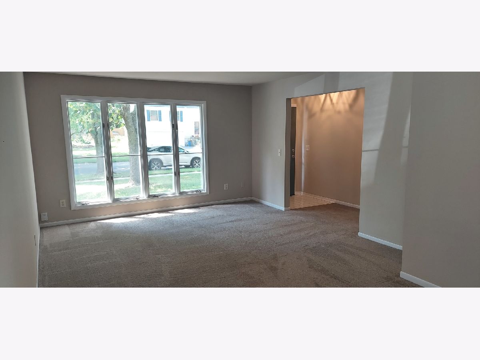
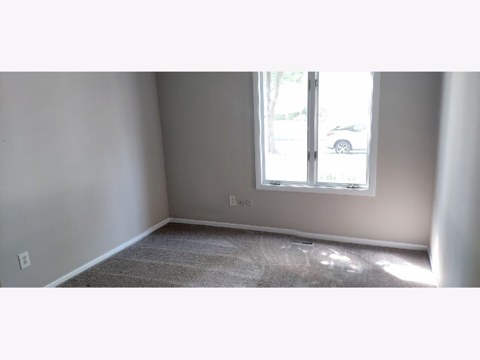
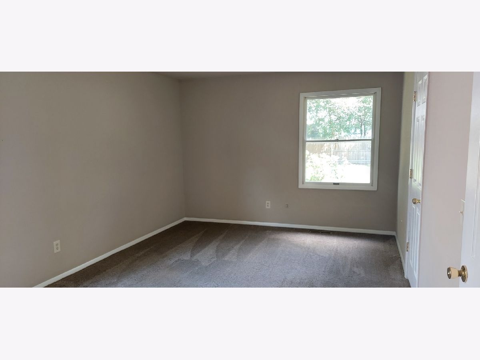
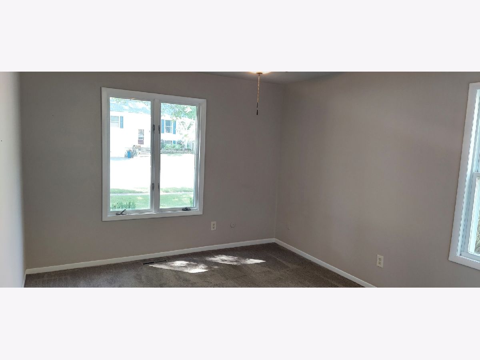
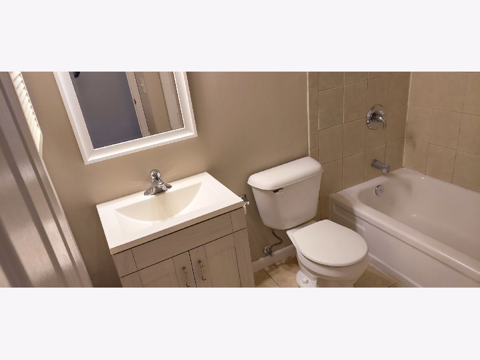
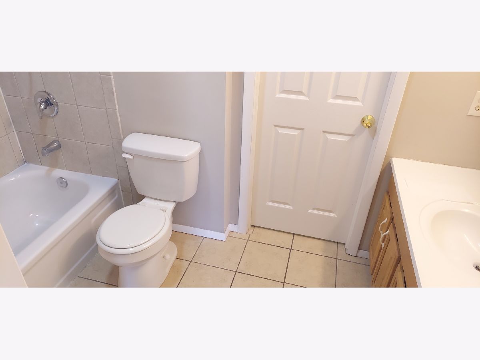
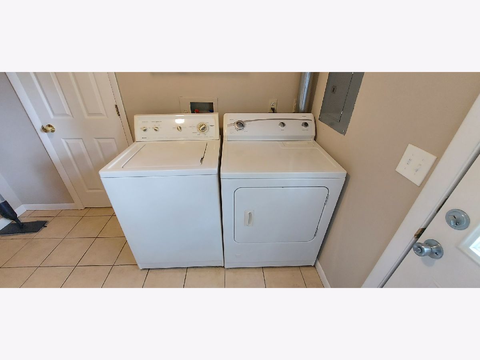
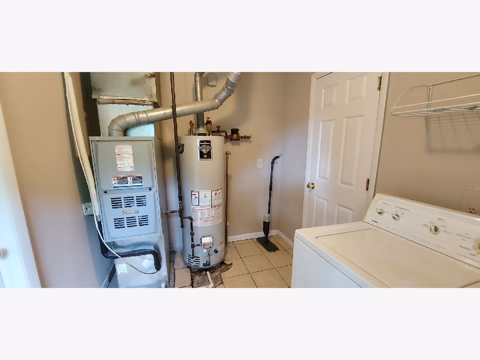
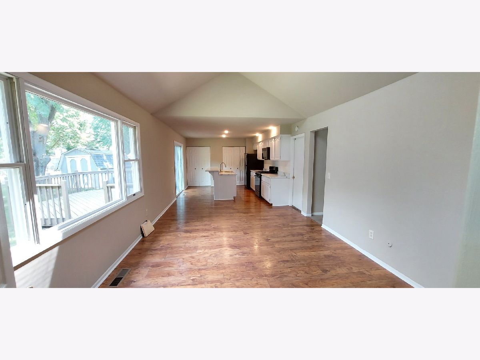
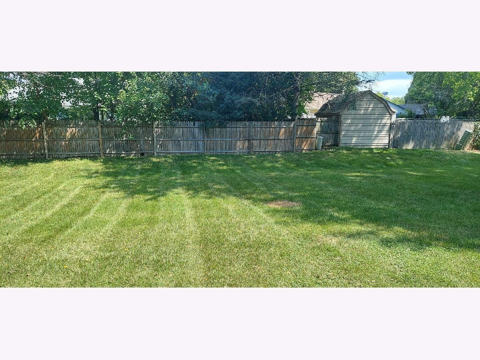
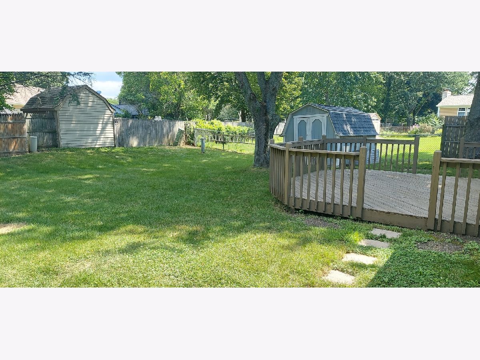
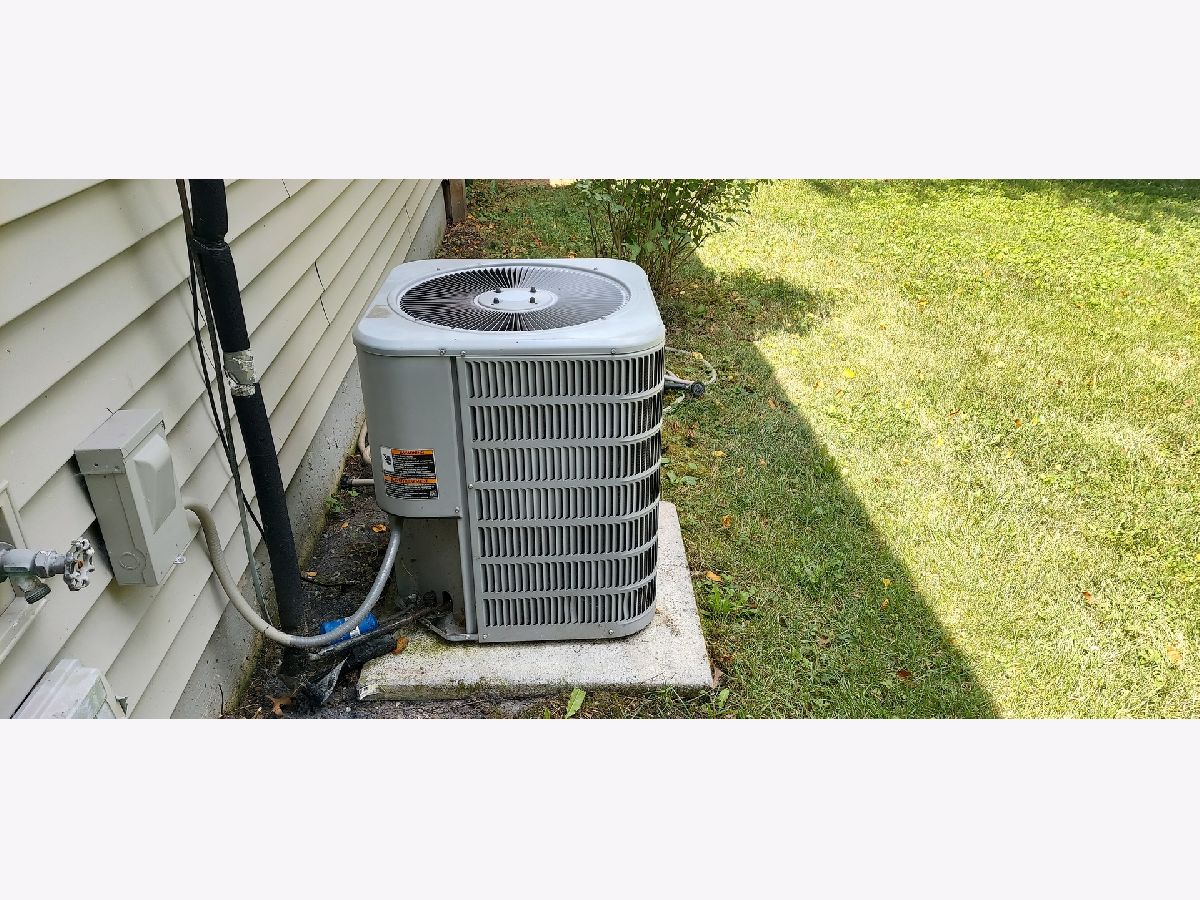
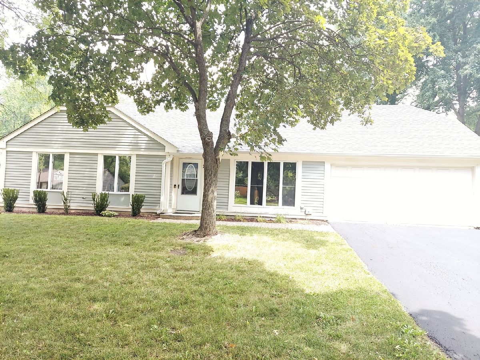
Room Specifics
Total Bedrooms: 3
Bedrooms Above Ground: 3
Bedrooms Below Ground: 0
Dimensions: —
Floor Type: —
Dimensions: —
Floor Type: —
Full Bathrooms: 2
Bathroom Amenities: —
Bathroom in Basement: 0
Rooms: —
Basement Description: Slab
Other Specifics
| 2 | |
| — | |
| Asphalt | |
| — | |
| — | |
| 40.08X45.94X126.52X97.76X1 | |
| Pull Down Stair | |
| — | |
| — | |
| — | |
| Not in DB | |
| — | |
| — | |
| — | |
| — |
Tax History
| Year | Property Taxes |
|---|---|
| 2015 | $5,442 |
| 2022 | $6,884 |
Contact Agent
Nearby Similar Homes
Nearby Sold Comparables
Contact Agent
Listing Provided By
Century 21 Affiliated - Aurora

