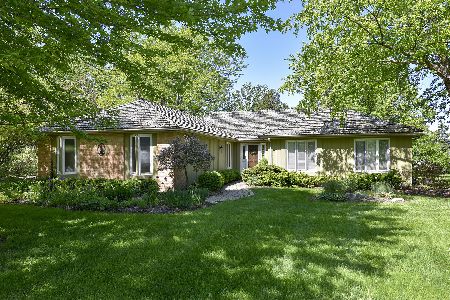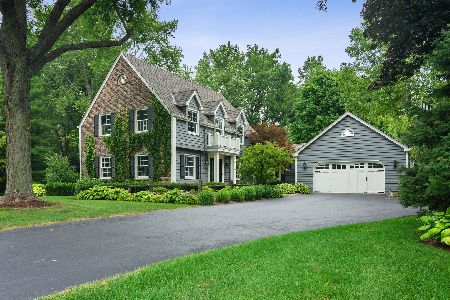133 Colony Drive, Inverness, Illinois 60010
$475,000
|
Sold
|
|
| Status: | Closed |
| Sqft: | 2,579 |
| Cost/Sqft: | $190 |
| Beds: | 4 |
| Baths: | 3 |
| Year Built: | 1919 |
| Property Taxes: | $12,499 |
| Days On Market: | 2790 |
| Lot Size: | 1,63 |
Description
Historic Werd Family farmhouse, circa 1919, on picturesque lot. Large wooded lot for optimal outdoor enjoyment includes brick patio and custom landscaping. The first floor features hardwood floors, crown molding, chair rail, and separate dining room for formal entertaining. Living room features a gorgeous gas fireplace and hardwood floors. Built in bookcases, small bar, and wood burning stove are features in the family room. Kitchen has neutral Corian counters and tumbled marble backsplash. A first floor master has a private bath, walk-in closet and another picture window. Three bedrooms and a newly remodeled full bathroom on the second floor. New roof, siding & new gutters in 2015. Barrington schools.
Property Specifics
| Single Family | |
| — | |
| — | |
| 1919 | |
| — | |
| FARMHOUSE | |
| No | |
| 1.63 |
| Cook | |
| Inverness West | |
| 0 / Not Applicable | |
| — | |
| — | |
| — | |
| 09971963 | |
| 01132000130000 |
Nearby Schools
| NAME: | DISTRICT: | DISTANCE: | |
|---|---|---|---|
|
Grade School
Grove Avenue Elementary School |
220 | — | |
|
Middle School
Barrington Middle School Prairie |
220 | Not in DB | |
|
High School
Barrington High School |
220 | Not in DB | |
Property History
| DATE: | EVENT: | PRICE: | SOURCE: |
|---|---|---|---|
| 7 Sep, 2018 | Sold | $475,000 | MRED MLS |
| 10 Jul, 2018 | Under contract | $489,500 | MRED MLS |
| — | Last price change | $499,900 | MRED MLS |
| 3 Jun, 2018 | Listed for sale | $499,900 | MRED MLS |
Room Specifics
Total Bedrooms: 4
Bedrooms Above Ground: 4
Bedrooms Below Ground: 0
Dimensions: —
Floor Type: —
Dimensions: —
Floor Type: —
Dimensions: —
Floor Type: —
Full Bathrooms: 3
Bathroom Amenities: —
Bathroom in Basement: 0
Rooms: —
Basement Description: —
Other Specifics
| 3 | |
| — | |
| — | |
| — | |
| — | |
| 210X264X102X266X261 | |
| — | |
| — | |
| — | |
| — | |
| Not in DB | |
| — | |
| — | |
| — | |
| — |
Tax History
| Year | Property Taxes |
|---|---|
| 2018 | $12,499 |
Contact Agent
Nearby Similar Homes
Nearby Sold Comparables
Contact Agent
Listing Provided By
Worth Clark Realty










