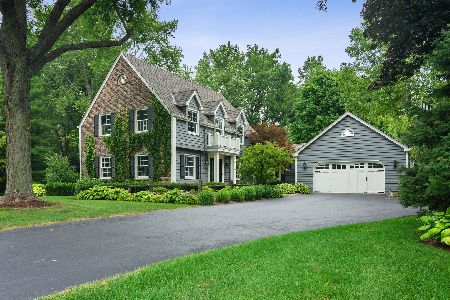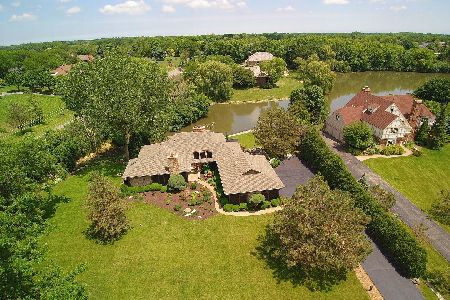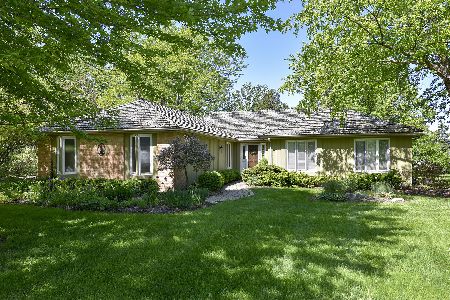135 Colony Drive, Inverness, Illinois 60010
$507,000
|
Sold
|
|
| Status: | Closed |
| Sqft: | 2,824 |
| Cost/Sqft: | $186 |
| Beds: | 4 |
| Baths: | 4 |
| Year Built: | 1970 |
| Property Taxes: | $10,167 |
| Days On Market: | 3395 |
| Lot Size: | 0,00 |
Description
Charm & Character abound in this beautifully appointed "Doll House". From the second you drive up you will be pleased with the curb appeal this home has on a lovely wooded and private lot. Once you enter you are greeted by a large foyer & stately rooms featuring hardwood flooring, crown moldings & tons of light through the many windows. The gorgeous kitchen is newly remodeled & open to the eating area & family room. It features granite counters & stainless steel appliances.The family room offers beautiful views of the backyard & a beautiful stone fireplace as its center point. There is also a 1st floor study/den. Downstairs is a spacious finished recreation room with a built-in wet bar, bath & custom built in cabinetry. There is also a large cement crawl & unfinished areas offering tons of storage space. Upstairs is a lovely master suite with remodeled master bath & 3 other spacious bedrooms & remodeled hall bath. The lovely backyard has a huge terraced stone patio with new hot tub!
Property Specifics
| Single Family | |
| — | |
| — | |
| 1970 | |
| Full | |
| — | |
| No | |
| — |
| Cook | |
| — | |
| 0 / Not Applicable | |
| None | |
| Private Well | |
| Septic-Private | |
| 09361171 | |
| 01132000120000 |
Nearby Schools
| NAME: | DISTRICT: | DISTANCE: | |
|---|---|---|---|
|
Grade School
Grove Avenue Elementary School |
220 | — | |
|
Middle School
Barrington Middle School Prairie |
220 | Not in DB | |
|
High School
Barrington High School |
220 | Not in DB | |
Property History
| DATE: | EVENT: | PRICE: | SOURCE: |
|---|---|---|---|
| 8 Dec, 2016 | Sold | $507,000 | MRED MLS |
| 13 Oct, 2016 | Under contract | $524,900 | MRED MLS |
| 6 Oct, 2016 | Listed for sale | $524,900 | MRED MLS |
| 28 Sep, 2020 | Sold | $600,000 | MRED MLS |
| 3 Aug, 2020 | Under contract | $599,999 | MRED MLS |
| 31 Jul, 2020 | Listed for sale | $599,999 | MRED MLS |
Room Specifics
Total Bedrooms: 4
Bedrooms Above Ground: 4
Bedrooms Below Ground: 0
Dimensions: —
Floor Type: Carpet
Dimensions: —
Floor Type: Carpet
Dimensions: —
Floor Type: Carpet
Full Bathrooms: 4
Bathroom Amenities: —
Bathroom in Basement: 1
Rooms: Eating Area,Study,Recreation Room
Basement Description: Finished
Other Specifics
| 2 | |
| — | |
| Asphalt | |
| Patio, Hot Tub | |
| Wooded | |
| 158X265X218X196 | |
| — | |
| Full | |
| Hot Tub, Bar-Wet, Hardwood Floors | |
| Range, Microwave, Dishwasher, Refrigerator | |
| Not in DB | |
| — | |
| — | |
| — | |
| Gas Log, Gas Starter |
Tax History
| Year | Property Taxes |
|---|---|
| 2016 | $10,167 |
| 2020 | $11,757 |
Contact Agent
Nearby Similar Homes
Nearby Sold Comparables
Contact Agent
Listing Provided By
Coldwell Banker Residential Brokerage










