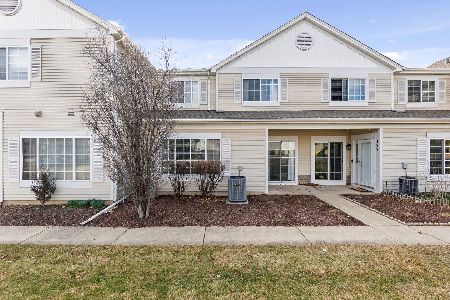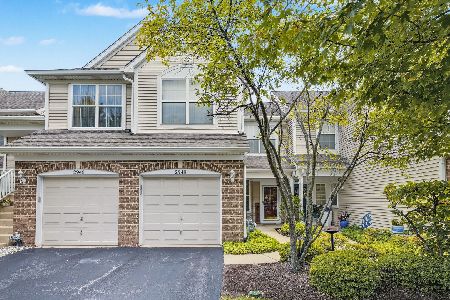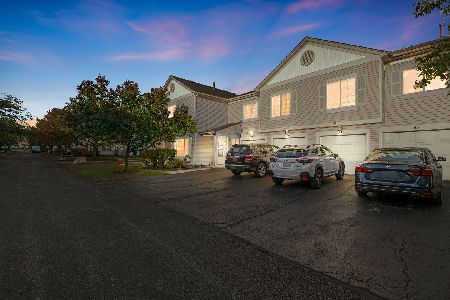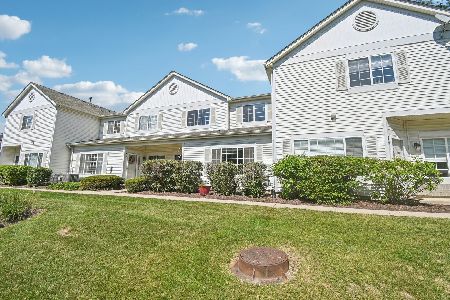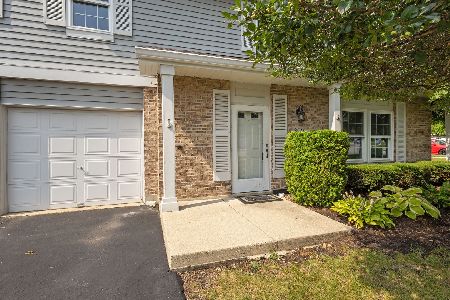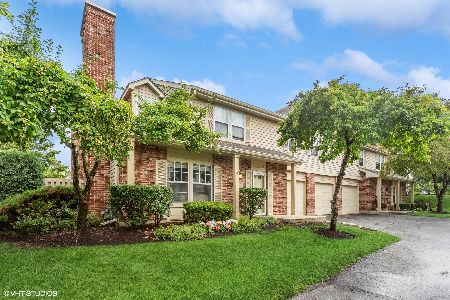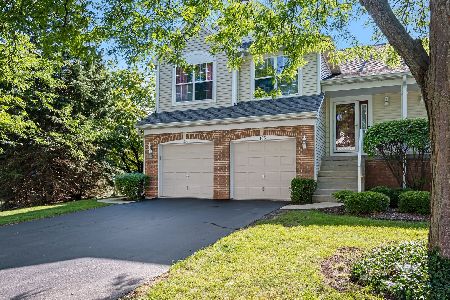133 Hidden Pond Circle, Aurora, Illinois 60504
$165,000
|
Sold
|
|
| Status: | Closed |
| Sqft: | 1,538 |
| Cost/Sqft: | $107 |
| Beds: | 3 |
| Baths: | 2 |
| Year Built: | 1997 |
| Property Taxes: | $3,479 |
| Days On Market: | 3689 |
| Lot Size: | 0,00 |
Description
Rare and highly sought after Autumn Lakes 2nd floor ranch 3 bedroom, 2 full bath town-home close to Metra Station, highways and shopping! Gorgeous kitchen with upgraded stainless steel appliances! The warm and inviting family room has vaulted ceilings, sliding glass doors to balcony and two sided fireplace with wood laminate flooring! The master bedroom has vaulted ceilings, a large walk-in closet and luxury bath with double vanities! The spacious laundry room includes the high end washer and dryer! This home has a private patio with wooded views! Professionally landscaped yard and trees! The garage is extra long and has extra space for storage! Acclaimed District 204 schools!
Property Specifics
| Condos/Townhomes | |
| 2 | |
| — | |
| 1997 | |
| None | |
| — | |
| No | |
| — |
| Du Page | |
| Autumn Lakes | |
| 196 / Monthly | |
| Insurance,Exterior Maintenance,Lawn Care,Snow Removal | |
| Public | |
| Public Sewer | |
| 09040835 | |
| 0720313165 |
Nearby Schools
| NAME: | DISTRICT: | DISTANCE: | |
|---|---|---|---|
|
Grade School
Mccarty Elementary School |
204 | — | |
|
Middle School
Fischer Middle School |
204 | Not in DB | |
|
High School
Waubonsie Valley High School |
204 | Not in DB | |
Property History
| DATE: | EVENT: | PRICE: | SOURCE: |
|---|---|---|---|
| 1 Nov, 2015 | Sold | $165,000 | MRED MLS |
| 29 Sep, 2015 | Under contract | $164,900 | MRED MLS |
| 16 Sep, 2015 | Listed for sale | $164,900 | MRED MLS |
| 11 Jan, 2019 | Sold | $177,000 | MRED MLS |
| 16 Nov, 2018 | Under contract | $177,000 | MRED MLS |
| — | Last price change | $179,900 | MRED MLS |
| 2 Sep, 2018 | Listed for sale | $179,900 | MRED MLS |
Room Specifics
Total Bedrooms: 3
Bedrooms Above Ground: 3
Bedrooms Below Ground: 0
Dimensions: —
Floor Type: Carpet
Dimensions: —
Floor Type: Carpet
Full Bathrooms: 2
Bathroom Amenities: Double Sink
Bathroom in Basement: 0
Rooms: Eating Area
Basement Description: None
Other Specifics
| 1 | |
| Concrete Perimeter | |
| Asphalt | |
| Balcony, Storms/Screens | |
| Common Grounds,Landscaped | |
| COMMON | |
| — | |
| Full | |
| Vaulted/Cathedral Ceilings, Hardwood Floors, Second Floor Laundry, Laundry Hook-Up in Unit, Storage | |
| Range, Microwave, Dishwasher, Washer, Dryer, Disposal | |
| Not in DB | |
| — | |
| — | |
| — | |
| Double Sided |
Tax History
| Year | Property Taxes |
|---|---|
| 2015 | $3,479 |
| 2019 | $4,033 |
Contact Agent
Nearby Similar Homes
Nearby Sold Comparables
Contact Agent
Listing Provided By
RE/MAX Action

