133 Kenilworth Avenue, Kenilworth, Illinois 60043
$3,800,000
|
Sold
|
|
| Status: | Closed |
| Sqft: | 20,815 |
| Cost/Sqft: | $183 |
| Beds: | 7 |
| Baths: | 8 |
| Year Built: | 2007 |
| Property Taxes: | $69,656 |
| Days On Market: | 1742 |
| Lot Size: | 0,00 |
Description
Magnificent custom built North Shore residence with spectacular curb appeal set on an oversized, professionally landscaped, sun-filled lot in East Kenilworth, one block from Lake Michigan. Designed by Hackley & Associates and completed circa 2007, this impressive home combines old world quality and elegance with the features and amenities of a thoughtfully designed and meticulously executed new construction home. No detail has been overlooked inside or outside. Superb floor plan features a gracious reception hall with elegant sun-filled staircase, stunning formal rooms and an exquisite kitchen with the perfect kitchen/breakfast/family room layout including a two-sided fireplace between the breakfast space and family room, a wet bar, butler's pantry, and a spacious family room with custom built-ins, walls of windows and French doors leading to a bluestone patio with built-in fire pit and grill and a large private back yard. Beautiful architectural detailing, abundant natural light, four fireplaces, three laundry rooms and high-end finishes throughout. First floor features two essential nicely-appointed offices, one with a fireplace. Second floor has four pristine bedrooms including a serene primary suite with handsome fireplace, custom dressing area and gorgeous spa bath with two separate vanities and water closets. The third floor has two bedrooms, a full bath and a sunny family room/hangout area. Radiant floor heated lower level includes spacious recreation room with kitchen, cozy media room, exercise room, wine cellar, powder room and 7th bedroom plus full bath. Three-car heated attached garage with built-in lockers/dog wash, outdoor hot/cold shower, Control 4 Smart Home operating system, and the most impressive mudroom ever! Ideally located just a short walk to the beach, Sears School, New Trier, parks and the Metra.
Property Specifics
| Single Family | |
| — | |
| Traditional | |
| 2007 | |
| Full | |
| — | |
| No | |
| — |
| Cook | |
| — | |
| — / Not Applicable | |
| None | |
| Lake Michigan | |
| Public Sewer | |
| 11002200 | |
| 05271000260000 |
Nearby Schools
| NAME: | DISTRICT: | DISTANCE: | |
|---|---|---|---|
|
Grade School
The Joseph Sears School |
38 | — | |
|
Middle School
The Joseph Sears School |
38 | Not in DB | |
|
High School
New Trier Twp H.s. Northfield/wi |
203 | Not in DB | |
Property History
| DATE: | EVENT: | PRICE: | SOURCE: |
|---|---|---|---|
| 12 Apr, 2021 | Sold | $3,800,000 | MRED MLS |
| 9 Apr, 2021 | Under contract | $3,800,000 | MRED MLS |
| 9 Apr, 2021 | Listed for sale | $3,800,000 | MRED MLS |
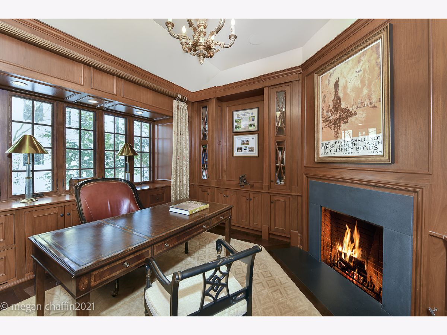












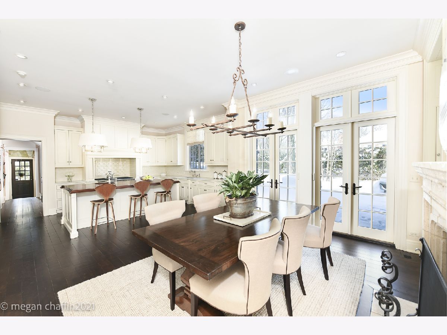



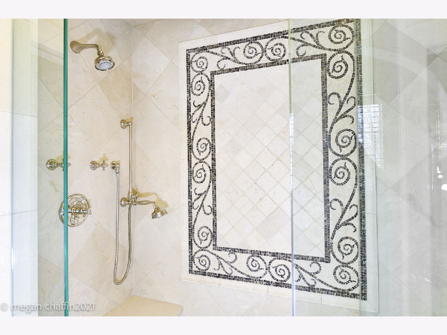



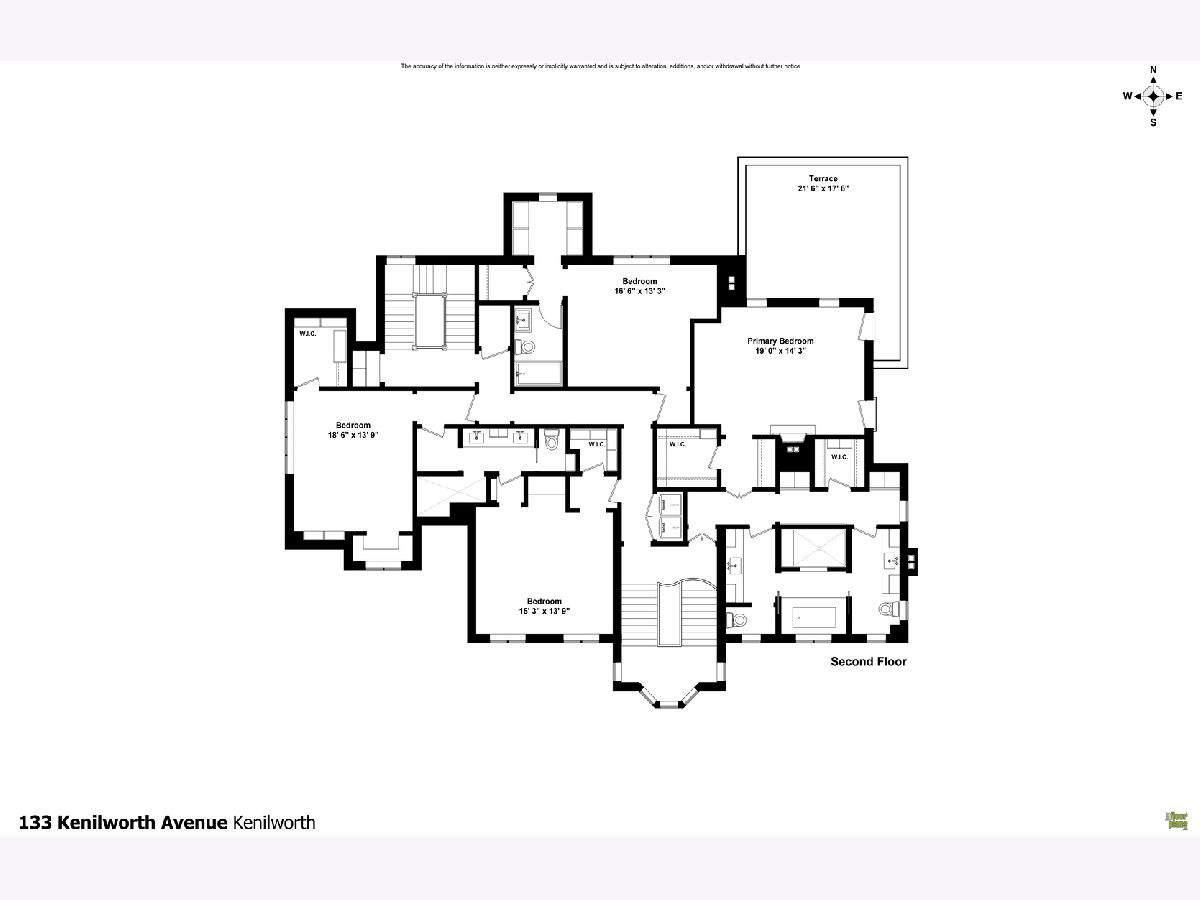


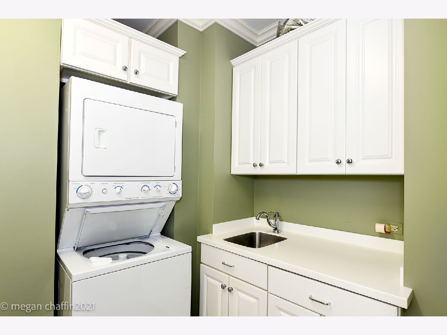






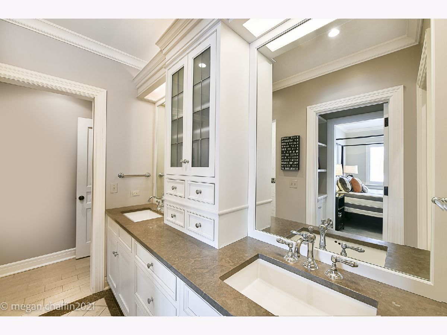

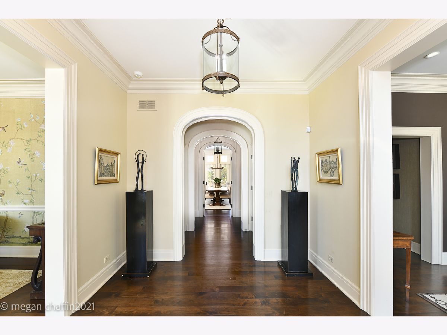

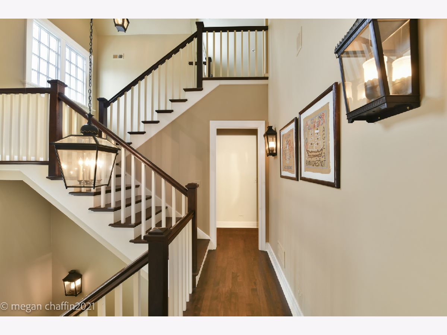
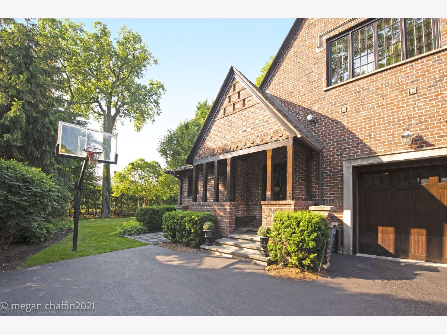
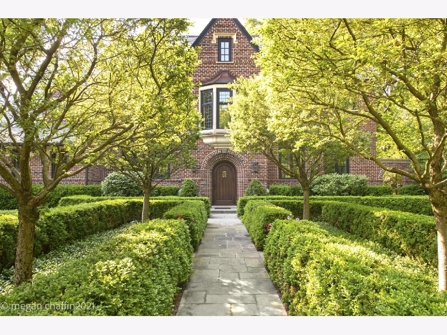
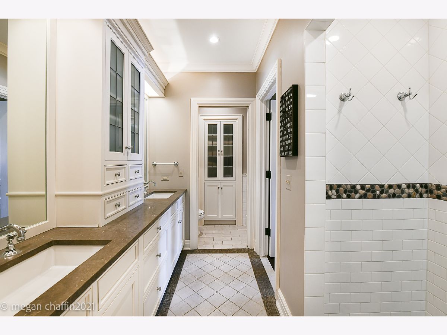
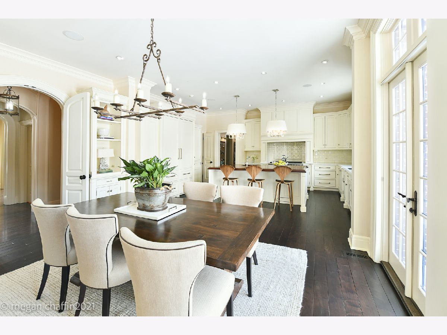




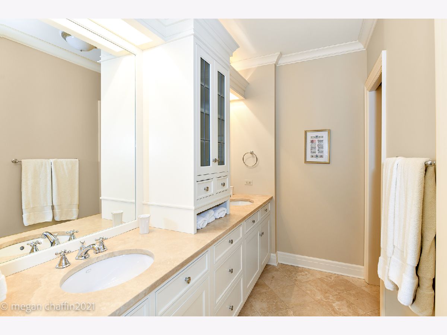
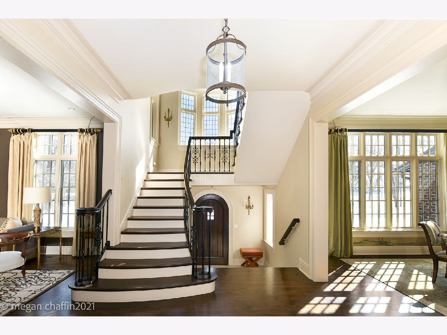
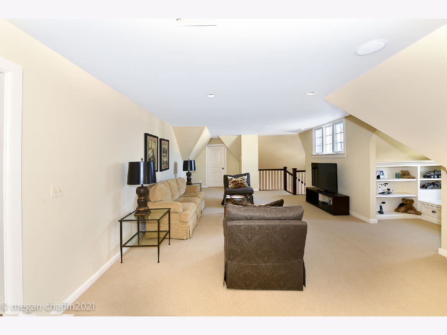

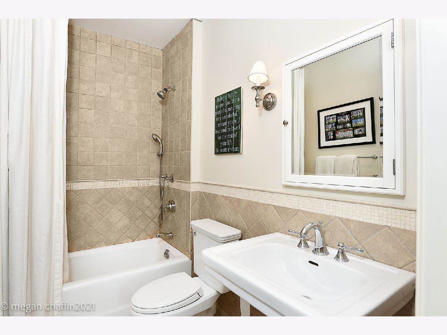
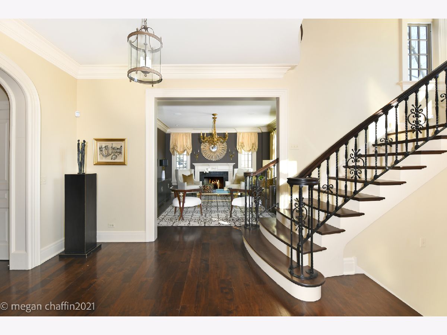
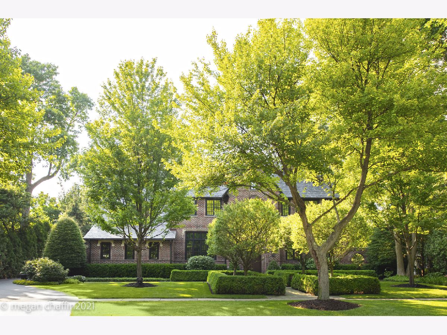




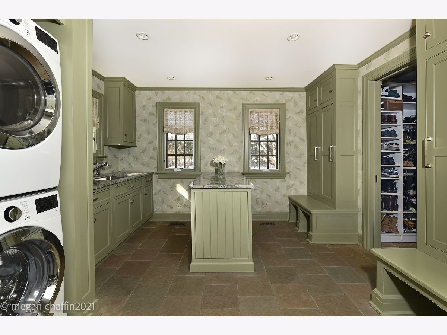


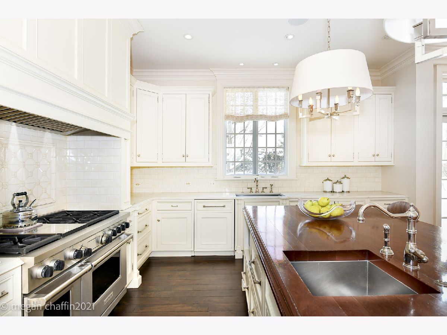
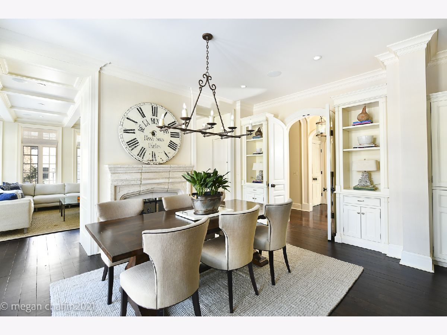


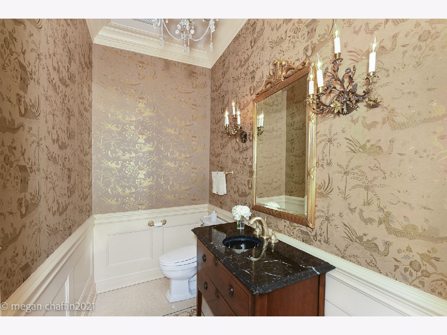
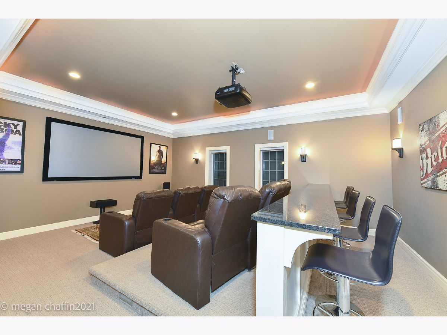
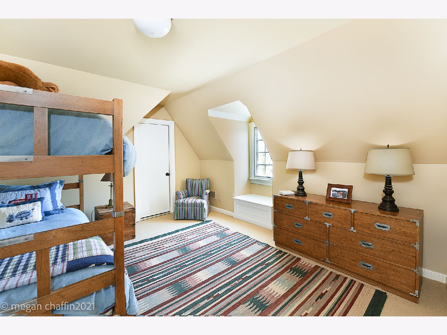
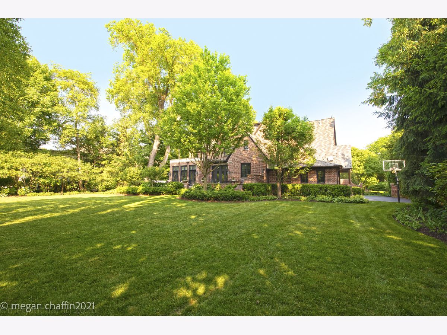
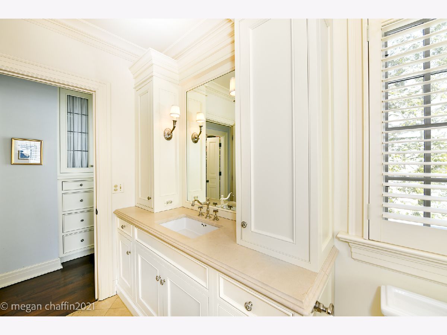


Room Specifics
Total Bedrooms: 7
Bedrooms Above Ground: 7
Bedrooms Below Ground: 0
Dimensions: —
Floor Type: Carpet
Dimensions: —
Floor Type: Carpet
Dimensions: —
Floor Type: Carpet
Dimensions: —
Floor Type: —
Dimensions: —
Floor Type: —
Dimensions: —
Floor Type: —
Full Bathrooms: 8
Bathroom Amenities: Separate Shower,Double Sink
Bathroom in Basement: 1
Rooms: Bedroom 5,Bedroom 6,Breakfast Room,Office,Mud Room,Bonus Room,Recreation Room,Theatre Room,Exercise Room
Basement Description: Finished
Other Specifics
| 3 | |
| Concrete Perimeter | |
| Asphalt | |
| Patio, Storms/Screens, Outdoor Grill, Fire Pit | |
| — | |
| 115 X 181 | |
| Finished | |
| Full | |
| Bar-Dry, Bar-Wet, Hardwood Floors, Heated Floors, First Floor Laundry, Second Floor Laundry, First Floor Full Bath, Walk-In Closet(s), Center Hall Plan, Coffered Ceiling(s), Open Floorplan, Separate Dining Room, Some Wall-To-Wall Cp | |
| Double Oven, Range, Microwave, Dishwasher, High End Refrigerator, Bar Fridge, Freezer, Disposal, Wine Refrigerator | |
| Not in DB | |
| — | |
| — | |
| — | |
| Double Sided, Wood Burning, Gas Log, Gas Starter |
Tax History
| Year | Property Taxes |
|---|---|
| 2021 | $69,656 |
Contact Agent
Nearby Similar Homes
Nearby Sold Comparables
Contact Agent
Listing Provided By
Compass









