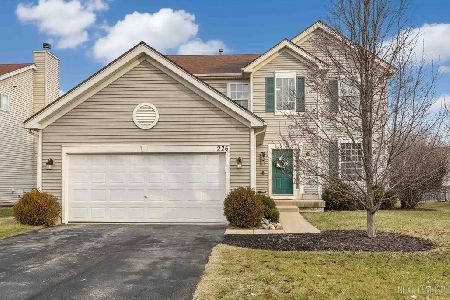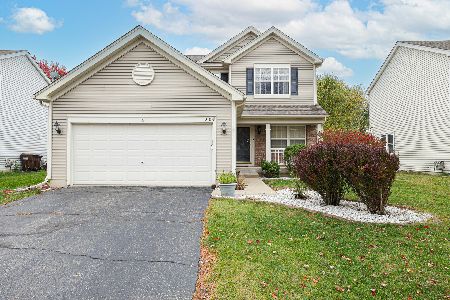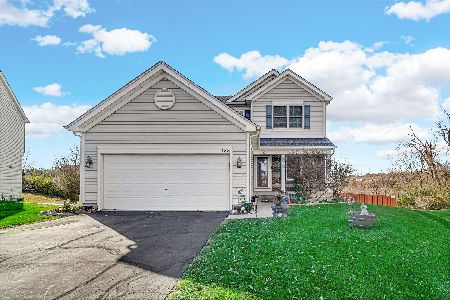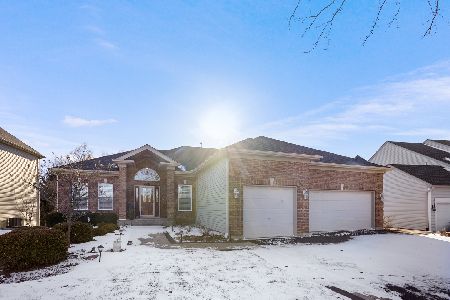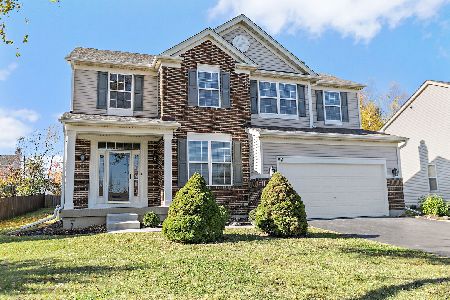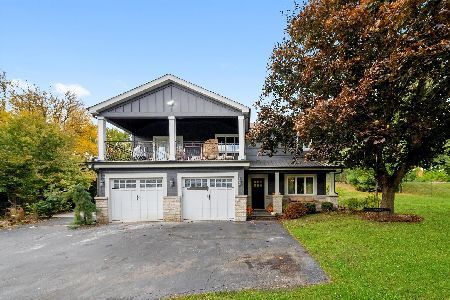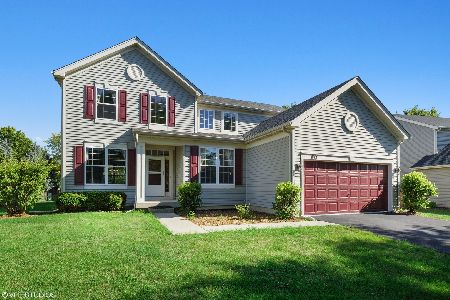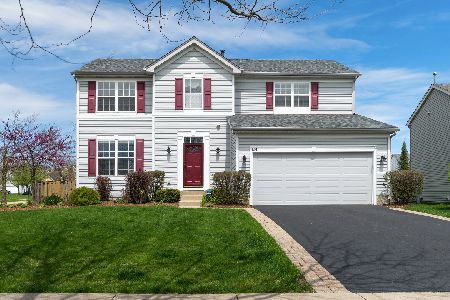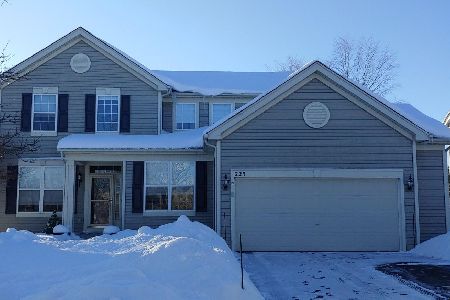133 Leadville Lane, Gilberts, Illinois 60136
$320,000
|
Sold
|
|
| Status: | Closed |
| Sqft: | 2,154 |
| Cost/Sqft: | $151 |
| Beds: | 4 |
| Baths: | 3 |
| Year Built: | 2002 |
| Property Taxes: | $7,005 |
| Days On Market: | 2416 |
| Lot Size: | 0,25 |
Description
This beautiful home has SO MUCH to Offer! Impeccably maintained by the original owners, this amazing home features countless new upgrades and updates! Newly Remodeled Kitchen with Quartz countertops, custom made solid Cherry wood island & gleaming glass tile backsplash. STUNNING, Newly Remodeled Bathrooms with Granite countertops, custom tile & frameless glass shower door. All NEW Carpet throughout, Beautiful paint with Crown Molding, Updated Railings, Updated Doors throughout and Anderson Sliding Glass Door that leads to gorgeous deck and spacious yard. Home also features a NEW Roof, gutters & downspouts, NEW Garage Door, upgraded garage, a whole house humidifier and newer Water Heater. Home hosts a great floor plan, spacious rooms have recessed lighting and Custom Built Ins. Fully finished Basement with tons of storage and a 1st floor Office/Playroom round out this great home. Backyard is Fenced and has a large deck, firepit and beautiful mature trees that provide privacy & beauty.
Property Specifics
| Single Family | |
| — | |
| — | |
| 2002 | |
| Full | |
| — | |
| No | |
| 0.25 |
| Kane | |
| Timber Trails | |
| 330 / Annual | |
| None | |
| Public | |
| Public Sewer | |
| 10420301 | |
| 0236127013 |
Nearby Schools
| NAME: | DISTRICT: | DISTANCE: | |
|---|---|---|---|
|
Grade School
Gilberts Elementary School |
300 | — | |
|
High School
Hampshire High School |
300 | Not in DB | |
Property History
| DATE: | EVENT: | PRICE: | SOURCE: |
|---|---|---|---|
| 12 Sep, 2019 | Sold | $320,000 | MRED MLS |
| 22 Jun, 2019 | Under contract | $325,000 | MRED MLS |
| 17 Jun, 2019 | Listed for sale | $325,000 | MRED MLS |
Room Specifics
Total Bedrooms: 4
Bedrooms Above Ground: 4
Bedrooms Below Ground: 0
Dimensions: —
Floor Type: —
Dimensions: —
Floor Type: —
Dimensions: —
Floor Type: —
Full Bathrooms: 3
Bathroom Amenities: Separate Shower,Double Sink
Bathroom in Basement: 0
Rooms: Office
Basement Description: Finished,Crawl,Bathroom Rough-In
Other Specifics
| 2 | |
| — | |
| — | |
| — | |
| Fenced Yard,Landscaped,Mature Trees | |
| 58X137X94X133 | |
| — | |
| Full | |
| Vaulted/Cathedral Ceilings, Bar-Dry, Wood Laminate Floors, First Floor Laundry, Built-in Features, Walk-In Closet(s) | |
| — | |
| Not in DB | |
| Sidewalks, Street Lights, Street Paved | |
| — | |
| — | |
| — |
Tax History
| Year | Property Taxes |
|---|---|
| 2019 | $7,005 |
Contact Agent
Nearby Similar Homes
Nearby Sold Comparables
Contact Agent
Listing Provided By
Baird & Warner Real Estate - Algonquin

