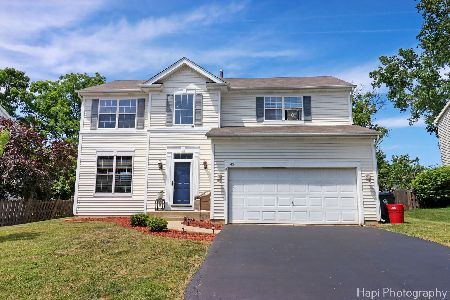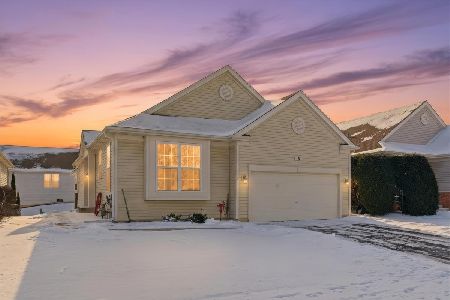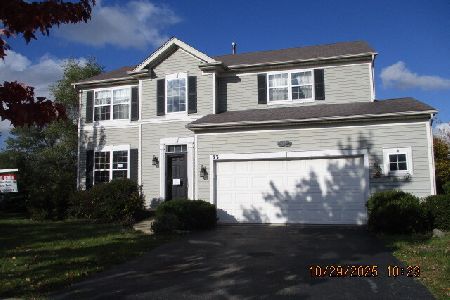133 Old Mill Trail, Antioch, Illinois 60002
$244,600
|
Sold
|
|
| Status: | Closed |
| Sqft: | 2,393 |
| Cost/Sqft: | $102 |
| Beds: | 4 |
| Baths: | 3 |
| Year Built: | 1999 |
| Property Taxes: | $8,953 |
| Days On Market: | 2778 |
| Lot Size: | 0,27 |
Description
Look no further, you've found the perfect house! This 4BR/2.5BTH home has almost 3400SF of living space w/it's WALK OUT basement & a perfect floor plan! Pull up to a pavered brick drive/walk way & a prof landscaped yard! Walk through the door to wood flrs, 2stry foyer, den & living/dining room! The spotless kitchen w/center island opens to a big family room w/fireplace & an awesome screened in porch, perfect for parties, morning coffee or an after dinner drink w/no bugs! The huge master suite features cathedral ceilings, a big walk-in closet & a master bth w/jetted tub, double sinks, separate shower & water closet! The large walk-out basement is the perfect play/chill/t.v/man zone! Includes an office which could be a 5th bedroom & an awesome work out room! The huge, fully fenced in gorgeous yard has a patio & shed & backs to reserves! New windows in 4 rooms! Newer furnace, newer carpet & new A/C unit! Walk to Metra & a mile from downtown Antioch! GREAT HOME for a GREAT PRICE!!
Property Specifics
| Single Family | |
| — | |
| Traditional | |
| 1999 | |
| Full,Walkout | |
| PRESCOTT | |
| No | |
| 0.27 |
| Lake | |
| Windmill Creek | |
| 456 / Annual | |
| Other | |
| Public | |
| Public Sewer | |
| 09992132 | |
| 02091010700000 |
Property History
| DATE: | EVENT: | PRICE: | SOURCE: |
|---|---|---|---|
| 29 Jan, 2008 | Sold | $305,000 | MRED MLS |
| 4 Jan, 2008 | Under contract | $329,900 | MRED MLS |
| 1 Oct, 2007 | Listed for sale | $329,900 | MRED MLS |
| 16 Aug, 2018 | Sold | $244,600 | MRED MLS |
| 27 Jun, 2018 | Under contract | $244,500 | MRED MLS |
| 20 Jun, 2018 | Listed for sale | $244,500 | MRED MLS |
Room Specifics
Total Bedrooms: 4
Bedrooms Above Ground: 4
Bedrooms Below Ground: 0
Dimensions: —
Floor Type: Carpet
Dimensions: —
Floor Type: Carpet
Dimensions: —
Floor Type: Carpet
Full Bathrooms: 3
Bathroom Amenities: Whirlpool,Separate Shower,Double Sink
Bathroom in Basement: 0
Rooms: Den,Recreation Room,Exercise Room,Office,Screened Porch
Basement Description: Finished
Other Specifics
| 2 | |
| Concrete Perimeter | |
| — | |
| Deck, Patio, Porch Screened | |
| Fenced Yard,Forest Preserve Adjacent | |
| 75 X 180 | |
| — | |
| Full | |
| — | |
| Range, Dishwasher, Refrigerator, Washer, Dryer | |
| Not in DB | |
| Sidewalks, Street Lights, Street Paved | |
| — | |
| — | |
| Gas Log |
Tax History
| Year | Property Taxes |
|---|---|
| 2008 | $6,932 |
| 2018 | $8,953 |
Contact Agent
Nearby Similar Homes
Nearby Sold Comparables
Contact Agent
Listing Provided By
Century 21 Affiliated










