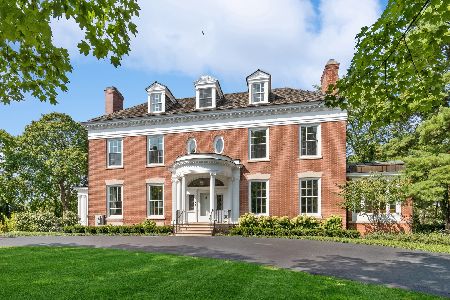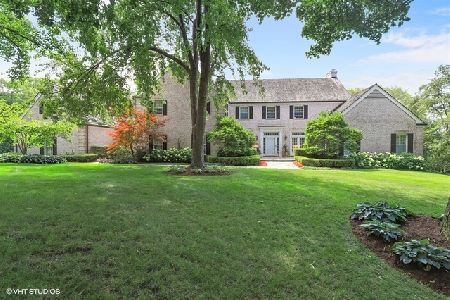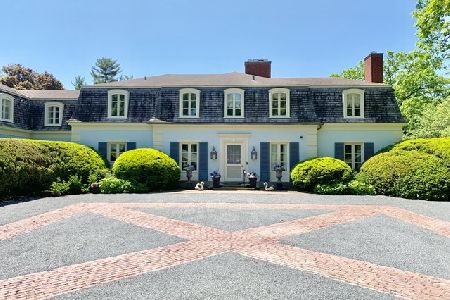133 Pembroke Drive, Lake Forest, Illinois 60045
$2,130,000
|
Sold
|
|
| Status: | Closed |
| Sqft: | 5,402 |
| Cost/Sqft: | $425 |
| Beds: | 6 |
| Baths: | 7 |
| Year Built: | 1975 |
| Property Taxes: | $40,095 |
| Days On Market: | 3779 |
| Lot Size: | 1,39 |
Description
Stately Georgian with stunning architectural detail on over one acre adjacent to the 10th fairway of the Onwentsia Country Club, in a fantastic in town location. Elegant and gracious, this home features a beautiful entry hall, high ceilings, nice millwork and freshly refinished hardwood floors and tasteful neutral decor throughout. A large living room with center fireplace, built in bookcases and floor-to-ceiling windows, a banquet size dining room with bay window, large updated kitchen with separate breakfast room and spacious family room with fireplace; both with access to the large patio and the private back yard. The second floor features a lovely master suite with fireplace, five additional family size bedrooms, "computer" area with built-in desk and a spacious loft/ 2nd family room. Finished basement, circular driveway and 3-car garage. Wonderful location, space and opportunity!
Property Specifics
| Single Family | |
| — | |
| Georgian | |
| 1975 | |
| Full | |
| — | |
| No | |
| 1.39 |
| Lake | |
| — | |
| 0 / Not Applicable | |
| None | |
| Public | |
| Public Sewer | |
| 09046853 | |
| 12333010070000 |
Nearby Schools
| NAME: | DISTRICT: | DISTANCE: | |
|---|---|---|---|
|
Grade School
Sheridan Elementary School |
67 | — | |
|
Middle School
Deer Path Middle School |
67 | Not in DB | |
|
High School
Lake Forest High School |
115 | Not in DB | |
Property History
| DATE: | EVENT: | PRICE: | SOURCE: |
|---|---|---|---|
| 18 Jul, 2014 | Sold | $2,075,000 | MRED MLS |
| 2 Mar, 2014 | Under contract | $2,295,000 | MRED MLS |
| — | Last price change | $2,650,000 | MRED MLS |
| 17 Jun, 2013 | Listed for sale | $2,995,000 | MRED MLS |
| 1 Feb, 2016 | Sold | $2,130,000 | MRED MLS |
| 23 Dec, 2015 | Under contract | $2,295,000 | MRED MLS |
| 23 Sep, 2015 | Listed for sale | $2,295,000 | MRED MLS |
Room Specifics
Total Bedrooms: 6
Bedrooms Above Ground: 6
Bedrooms Below Ground: 0
Dimensions: —
Floor Type: Hardwood
Dimensions: —
Floor Type: —
Dimensions: —
Floor Type: Hardwood
Dimensions: —
Floor Type: —
Dimensions: —
Floor Type: —
Full Bathrooms: 7
Bathroom Amenities: —
Bathroom in Basement: 1
Rooms: Bedroom 5,Bedroom 6,Eating Area,Foyer,Game Room,Loft,Recreation Room
Basement Description: Partially Finished
Other Specifics
| 3 | |
| — | |
| Asphalt,Circular | |
| Patio | |
| Cul-De-Sac,Landscaped | |
| 98X27X137X23X164X275X250 | |
| Unfinished | |
| Full | |
| Bar-Wet | |
| Double Oven, Dishwasher, High End Refrigerator, Washer, Dryer, Disposal | |
| Not in DB | |
| Sidewalks, Street Lights, Street Paved | |
| — | |
| — | |
| Wood Burning, Gas Log |
Tax History
| Year | Property Taxes |
|---|---|
| 2014 | $39,290 |
| 2016 | $40,095 |
Contact Agent
Nearby Sold Comparables
Contact Agent
Listing Provided By
Griffith, Grant & Lackie








