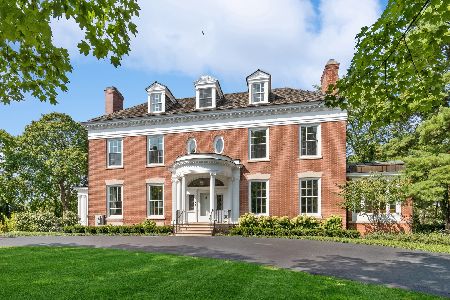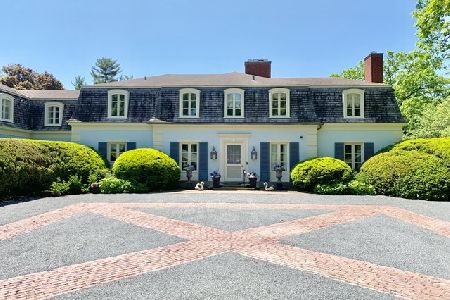100 Pembroke Drive, Lake Forest, Illinois 60045
$2,300,000
|
Sold
|
|
| Status: | Closed |
| Sqft: | 9,671 |
| Cost/Sqft: | $295 |
| Beds: | 7 |
| Baths: | 9 |
| Year Built: | 1895 |
| Property Taxes: | $51,902 |
| Days On Market: | 1819 |
| Lot Size: | 1,51 |
Description
Enjoy modern luxurious living at its best in east Lake Forest! A home with so many amenities that you feel as if you are on vacation! Features include a pool, pool house, coach house, 2 home offices, an exercise room, recreation room, media room, meditation/yoga room, wine cellar, and a Zoom Room! This estate has been completely updated & renovated for today's living, where family & friends want to gather in an A+ location near downtown Lake Forest. Providing a beautiful backdrop for casual or formal living and entertaining, this home features sun-filled rooms, high ceilings on all levels, incredible architectural detail, elegant, spacious & comfortable rooms, a gorgeous NEW spa master bathroom, NEW custom dressing room with built-ins and an AMAZING deGiulio gourmet kitchen with top-of-the-line appliances and inset cabinetry. 3,500 additional square feet in the lower level,5 luxurious en-suite bedrooms, 4 car heated garage with fully independent guest apartment above, expansive pool and updated pool house! The spectacular grounds offer a majestic setting without excessive upkeep. Enjoy this private oasis with mature trees that tower above perennials, hedges and an expansive lawn for outdoor games and living. This rare offering is an incredible opportunity that is a short walk to downtown, schools, and parks in the heart of Lake Forest!
Property Specifics
| Single Family | |
| — | |
| Georgian | |
| 1895 | |
| Full | |
| — | |
| No | |
| 1.51 |
| Lake | |
| — | |
| — / Not Applicable | |
| None | |
| Public | |
| Public Sewer | |
| 10985402 | |
| 12333020020000 |
Nearby Schools
| NAME: | DISTRICT: | DISTANCE: | |
|---|---|---|---|
|
Grade School
Sheridan Elementary School |
67 | — | |
|
Middle School
Deer Path Middle School |
67 | Not in DB | |
|
High School
Lake Forest High School |
115 | Not in DB | |
Property History
| DATE: | EVENT: | PRICE: | SOURCE: |
|---|---|---|---|
| 6 Apr, 2021 | Sold | $2,300,000 | MRED MLS |
| 9 Feb, 2021 | Under contract | $2,850,000 | MRED MLS |
| 2 Feb, 2021 | Listed for sale | $2,850,000 | MRED MLS |
| 1 May, 2024 | Sold | $2,750,000 | MRED MLS |
| 23 Feb, 2024 | Under contract | $3,250,000 | MRED MLS |
| 2 Jan, 2024 | Listed for sale | $3,250,000 | MRED MLS |
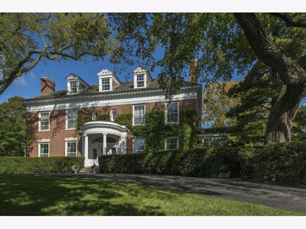
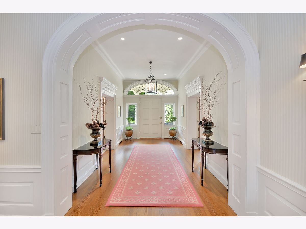
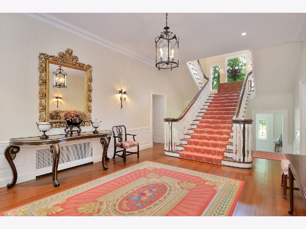
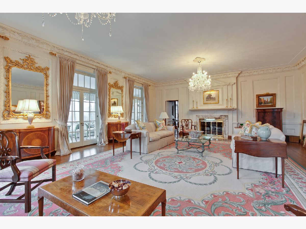
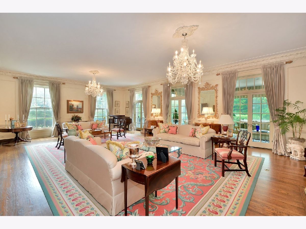
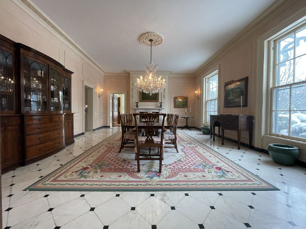
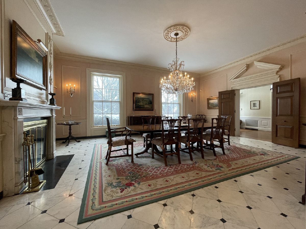
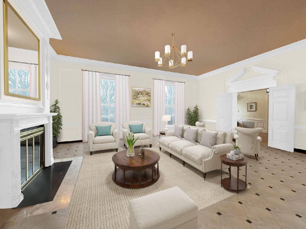
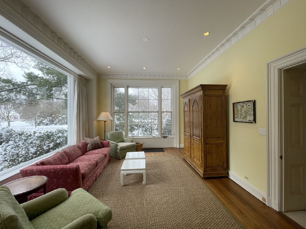
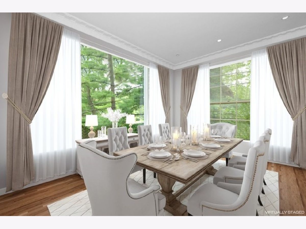
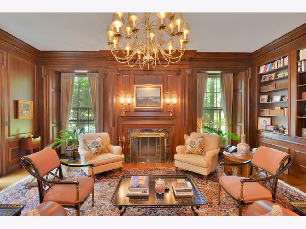
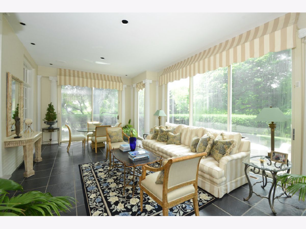
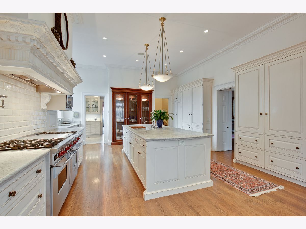
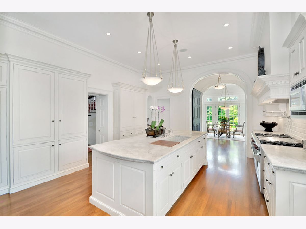
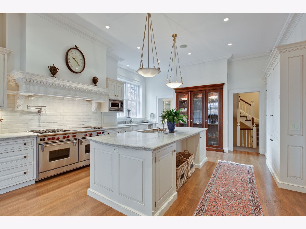
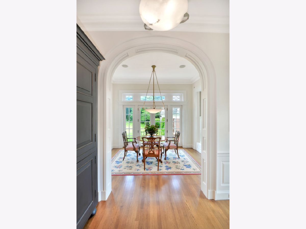
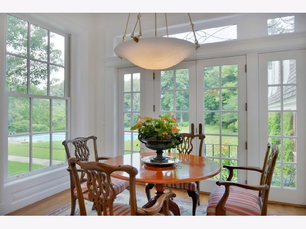
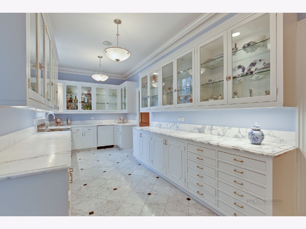
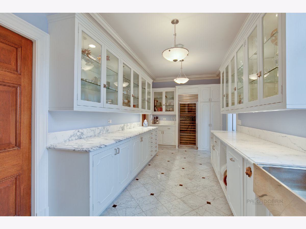
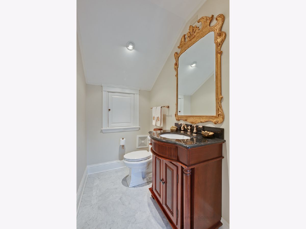
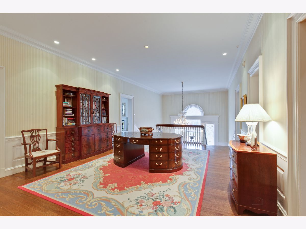
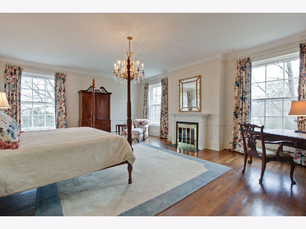
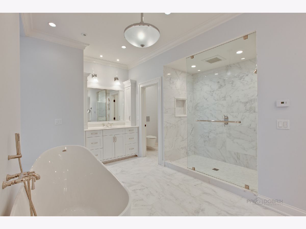
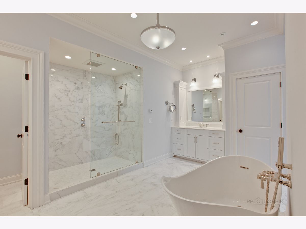
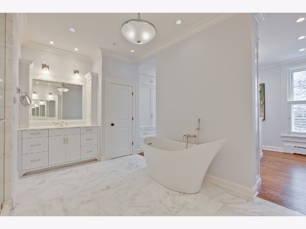
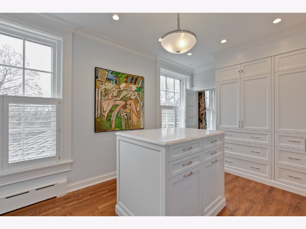
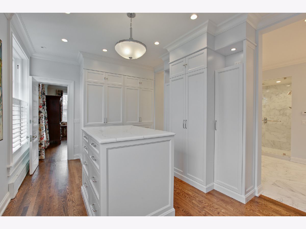
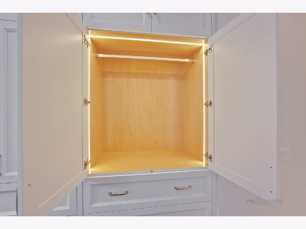
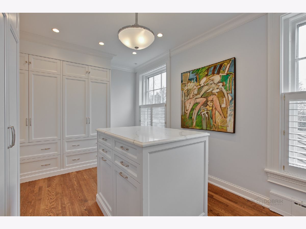
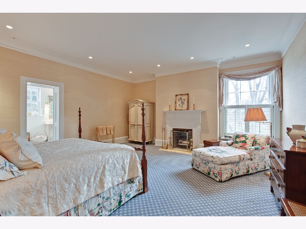
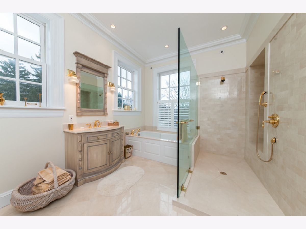
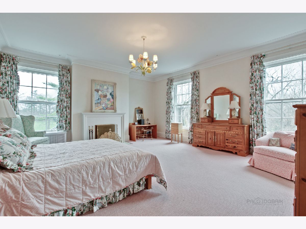
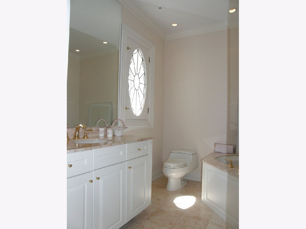
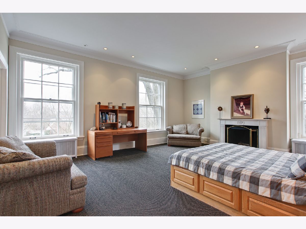
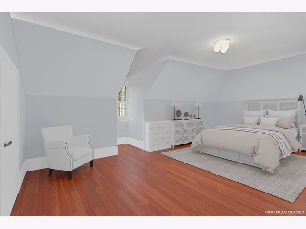
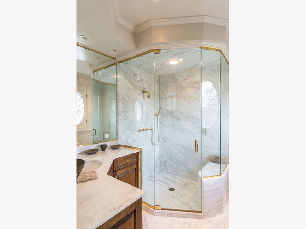
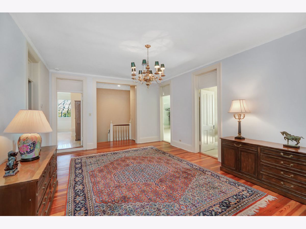
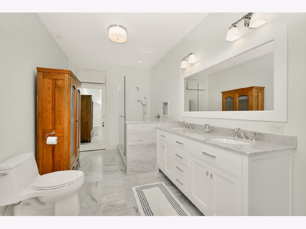
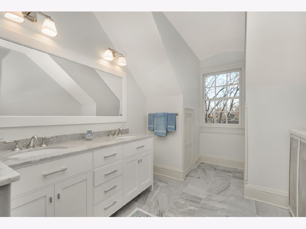
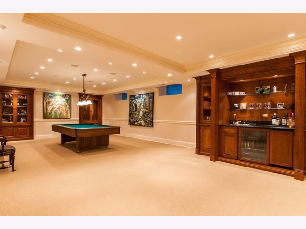
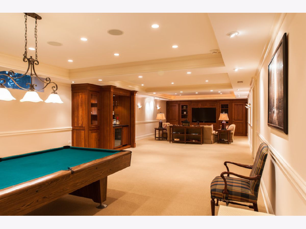
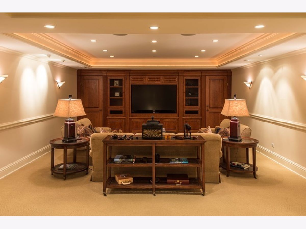
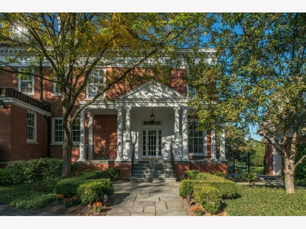
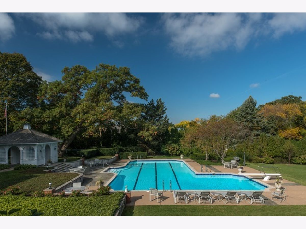
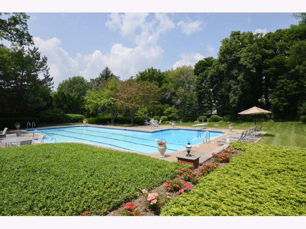
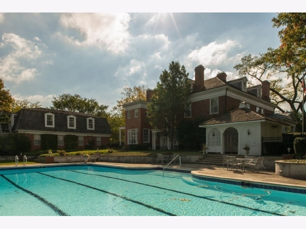
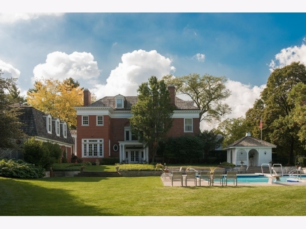
Room Specifics
Total Bedrooms: 7
Bedrooms Above Ground: 7
Bedrooms Below Ground: 0
Dimensions: —
Floor Type: Carpet
Dimensions: —
Floor Type: Carpet
Dimensions: —
Floor Type: Carpet
Dimensions: —
Floor Type: —
Dimensions: —
Floor Type: —
Dimensions: —
Floor Type: —
Full Bathrooms: 9
Bathroom Amenities: Separate Shower,Steam Shower,Double Sink,Double Shower,Soaking Tub
Bathroom in Basement: 1
Rooms: Bedroom 5,Bedroom 6,Bedroom 7,Breakfast Room,Exercise Room,Library,Media Room,Office,Play Room,Heated Sun Room
Basement Description: Finished
Other Specifics
| 4 | |
| Concrete Perimeter | |
| Asphalt,Circular | |
| Patio, Porch, Brick Paver Patio, In Ground Pool, Outdoor Grill | |
| Fenced Yard,Landscaped,Mature Trees,Outdoor Lighting,Sidewalks,Wood Fence | |
| 249X402X138X308 | |
| Unfinished | |
| Full | |
| Bar-Wet, Hardwood Floors, Heated Floors, In-Law Arrangement, Built-in Features, Walk-In Closet(s), Ceiling - 10 Foot, Historic/Period Mlwk, Special Millwork, Separate Dining Room | |
| Range, Microwave, Dishwasher, High End Refrigerator, Bar Fridge, Washer, Dryer, Disposal, Trash Compactor, Wine Refrigerator, Range Hood | |
| Not in DB | |
| Pool, Curbs, Sidewalks, Street Lights, Street Paved | |
| — | |
| — | |
| Wood Burning, Attached Fireplace Doors/Screen, Gas Log, Gas Starter |
Tax History
| Year | Property Taxes |
|---|---|
| 2021 | $51,902 |
| 2024 | $46,751 |
Contact Agent
Nearby Sold Comparables
Contact Agent
Listing Provided By
@properties


