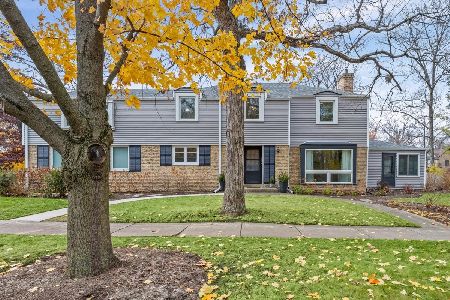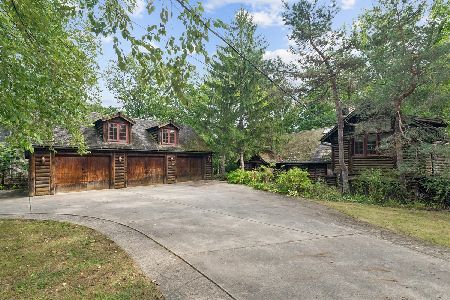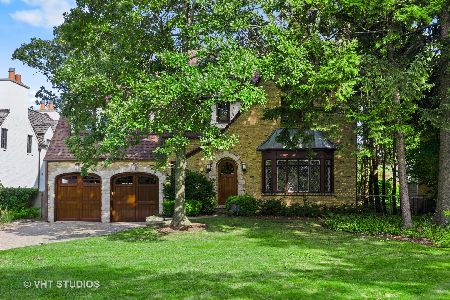133 Pierce Road, Highland Park, Illinois 60035
$499,000
|
Sold
|
|
| Status: | Closed |
| Sqft: | 1,754 |
| Cost/Sqft: | $284 |
| Beds: | 3 |
| Baths: | 3 |
| Year Built: | 1957 |
| Property Taxes: | $13,603 |
| Days On Market: | 2846 |
| Lot Size: | 0,00 |
Description
Move-in ready, spacious brick ranch with open floor plan in the heart of the Braeside neighborhood! Features open and spacious floor plan with hardwood floors. Large living room with wood burning fireplace flows to the dining room. Eat-in kitchen overlooks the sunny family room with built-ins, wet bar & lots of windows. Leading through the sliding glass door is the paver patio & lovely backyard. Very well finished and freshly carpeted lower level includes an office/4th bedroom, large recreation room, full bathroom, playroom, laundry room & tons of storage! Over 3,000 square feet of finished living space, including the lower level! Walk to Ravinia Park, Ravinia, train station, walking trails, Botanic Gardens, beach & more! Wonderful ranch in a wonderful location!
Property Specifics
| Single Family | |
| — | |
| Ranch | |
| 1957 | |
| Full | |
| — | |
| No | |
| — |
| Lake | |
| Braeside | |
| 0 / Not Applicable | |
| None | |
| Lake Michigan | |
| Public Sewer | |
| 09809714 | |
| 16364130070000 |
Nearby Schools
| NAME: | DISTRICT: | DISTANCE: | |
|---|---|---|---|
|
Grade School
Braeside Elementary School |
112 | — | |
|
Middle School
Edgewood Middle School |
112 | Not in DB | |
|
High School
Highland Park High School |
113 | Not in DB | |
Property History
| DATE: | EVENT: | PRICE: | SOURCE: |
|---|---|---|---|
| 12 Mar, 2009 | Sold | $455,000 | MRED MLS |
| 11 Jan, 2009 | Under contract | $489,000 | MRED MLS |
| 23 Dec, 2008 | Listed for sale | $489,000 | MRED MLS |
| 14 Aug, 2014 | Sold | $485,000 | MRED MLS |
| 8 Jun, 2014 | Under contract | $499,000 | MRED MLS |
| 6 Jun, 2014 | Listed for sale | $499,000 | MRED MLS |
| 2 Oct, 2017 | Listed for sale | $0 | MRED MLS |
| 16 Jul, 2018 | Sold | $499,000 | MRED MLS |
| 12 Apr, 2018 | Under contract | $499,000 | MRED MLS |
| 1 Mar, 2018 | Listed for sale | $499,000 | MRED MLS |
Room Specifics
Total Bedrooms: 4
Bedrooms Above Ground: 3
Bedrooms Below Ground: 1
Dimensions: —
Floor Type: Parquet
Dimensions: —
Floor Type: Parquet
Dimensions: —
Floor Type: Carpet
Full Bathrooms: 3
Bathroom Amenities: Whirlpool,Steam Shower
Bathroom in Basement: 1
Rooms: Recreation Room,Storage,Utility Room-Lower Level,Play Room,Eating Area
Basement Description: Partially Finished
Other Specifics
| 1 | |
| Concrete Perimeter | |
| Asphalt | |
| Brick Paver Patio | |
| — | |
| 65X170X65X163 | |
| Unfinished | |
| None | |
| Bar-Wet, Hardwood Floors, First Floor Bedroom, First Floor Full Bath | |
| Range, Microwave, Dishwasher, Refrigerator | |
| Not in DB | |
| Sidewalks, Street Paved | |
| — | |
| — | |
| Wood Burning |
Tax History
| Year | Property Taxes |
|---|---|
| 2009 | $13,185 |
| 2014 | $11,048 |
| 2018 | $13,603 |
Contact Agent
Nearby Similar Homes
Nearby Sold Comparables
Contact Agent
Listing Provided By
@properties







