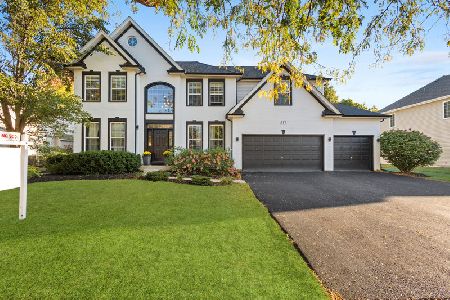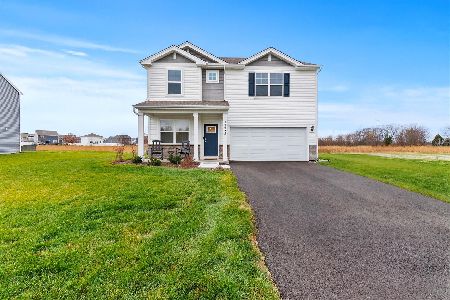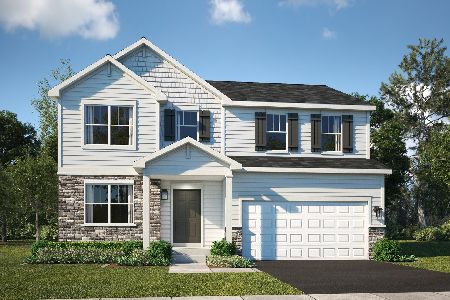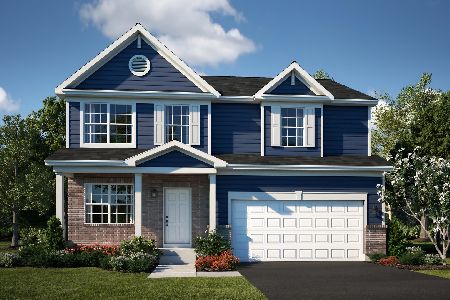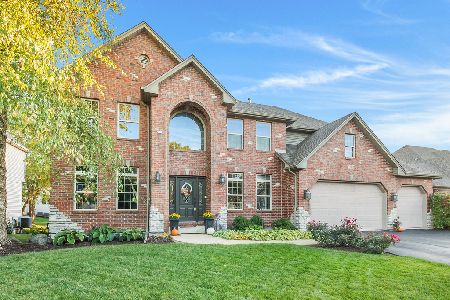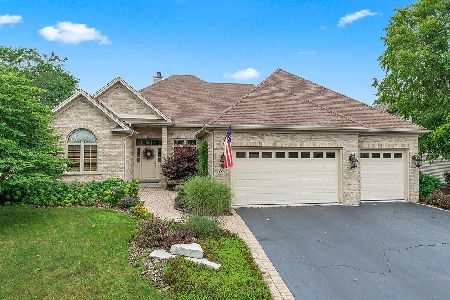133 Pineridge Drive, Oswego, Illinois 60543
$375,000
|
Sold
|
|
| Status: | Closed |
| Sqft: | 3,255 |
| Cost/Sqft: | $118 |
| Beds: | 4 |
| Baths: | 3 |
| Year Built: | 2002 |
| Property Taxes: | $10,877 |
| Days On Market: | 2490 |
| Lot Size: | 0,30 |
Description
IN A WORD...EXCEPTIONAL! Even from the curb this stately executive home in Gates Creek West commands your attention. Perfectly situated on mature landscaped lot w/pond, this home's great curb appeal is just the beginning. Step inside & you'll be impressed w/the home's quality features, comfortable floor plan & numerous upgraded features. Gourmet kitchen boasts sleek granite, custom cabinets w/ spacious eating area & custom lighting, top of line appliances opens directly to the two story FAM RM w/floor to ceiling fireplace & windows to the back yard. Newer: Carpet & freshly painted & home presents itself as brand new clean perfect w/ gleaming hardwood floors & spotless fresh bathrooms. Lookout deep pour basement w/ bright windows, rough-in bath & fully wrapped & insulated ready to finish ($3,000). 4 bedrooms overlook the main floor from the catwalk, First floor den/office. 2.1 baths, Custom millwork thruout. Plantation shutters & blinds. Yorkville Schools. Walk to Park & ride. Must see!
Property Specifics
| Single Family | |
| — | |
| Traditional | |
| 2002 | |
| Full,English | |
| — | |
| Yes | |
| 0.3 |
| Kendall | |
| Gates Creek West | |
| 280 / Annual | |
| None | |
| Public | |
| Public Sewer | |
| 10278376 | |
| 0213102007 |
Property History
| DATE: | EVENT: | PRICE: | SOURCE: |
|---|---|---|---|
| 4 Apr, 2019 | Sold | $375,000 | MRED MLS |
| 25 Feb, 2019 | Under contract | $384,900 | MRED MLS |
| 21 Feb, 2019 | Listed for sale | $384,900 | MRED MLS |
| 14 Dec, 2023 | Sold | $500,000 | MRED MLS |
| 31 Oct, 2023 | Under contract | $500,000 | MRED MLS |
| 19 Oct, 2023 | Listed for sale | $500,000 | MRED MLS |
Room Specifics
Total Bedrooms: 4
Bedrooms Above Ground: 4
Bedrooms Below Ground: 0
Dimensions: —
Floor Type: Carpet
Dimensions: —
Floor Type: Carpet
Dimensions: —
Floor Type: —
Full Bathrooms: 3
Bathroom Amenities: Whirlpool,Separate Shower,Double Sink,Garden Tub
Bathroom in Basement: 0
Rooms: Office,Eating Area
Basement Description: Unfinished,Bathroom Rough-In
Other Specifics
| 3 | |
| Concrete Perimeter | |
| Asphalt | |
| Deck, Storms/Screens | |
| Wetlands adjacent,Pond(s),Water Rights,Water View,Wooded | |
| 87X155 | |
| Full | |
| Full | |
| Vaulted/Cathedral Ceilings, Hardwood Floors, First Floor Laundry | |
| Range, Microwave, Dishwasher, Refrigerator, Washer, Dryer, Disposal, Stainless Steel Appliance(s) | |
| Not in DB | |
| Sidewalks, Street Lights, Street Paved | |
| — | |
| — | |
| Wood Burning, Attached Fireplace Doors/Screen, Gas Log, Gas Starter |
Tax History
| Year | Property Taxes |
|---|---|
| 2019 | $10,877 |
| 2023 | $11,979 |
Contact Agent
Nearby Similar Homes
Nearby Sold Comparables
Contact Agent
Listing Provided By
Charles Rutenberg Realty of IL

