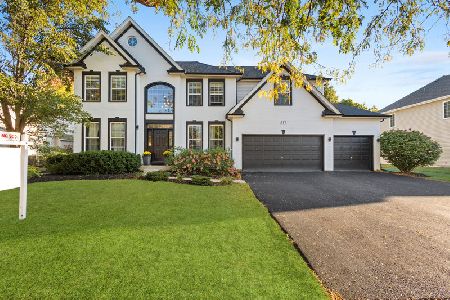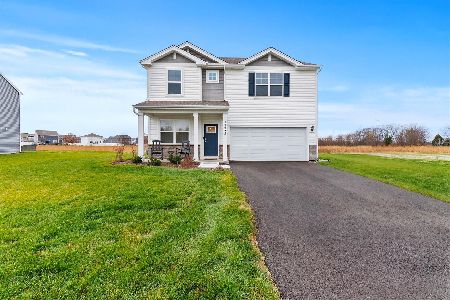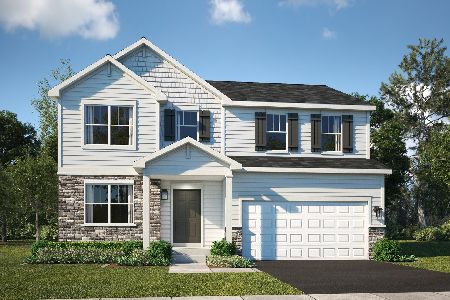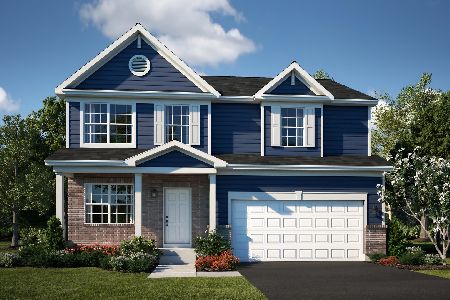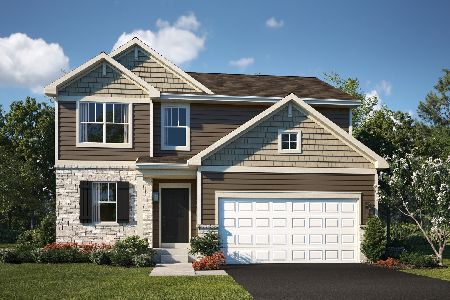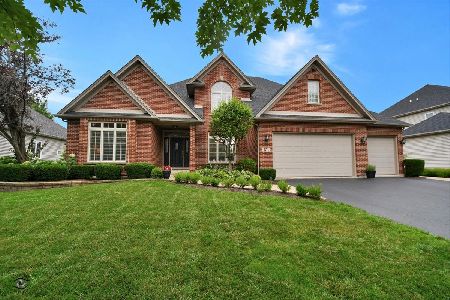132 Pineridge Drive, Oswego, Illinois 60543
$425,000
|
Sold
|
|
| Status: | Closed |
| Sqft: | 2,413 |
| Cost/Sqft: | $176 |
| Beds: | 3 |
| Baths: | 3 |
| Year Built: | 2006 |
| Property Taxes: | $7,565 |
| Days On Market: | 1631 |
| Lot Size: | 0,25 |
Description
Sprawling And Highly Desirable But Rarely Available Ranch Home in Gates Creek West Will Not Disappoint. Boasting an Open Floor Plan and all the Upgrades and Plenty of News Including - New Heil HVAC System in 2020, Paver Patio in 2020, Water Heater New in 2019 and Hardwood Floors In all But One Bedroom(2016). Huge Gourmet Kitchen is an Entertainers Dream w/12 Ft Ceilings, Granite Counter Tops, Brakur Cabinets, All Stainless Steel Appliances (Microwave New in 2020) and Walk in Pantry, Over Sized Eating Area and Views to the Family Room with Stone Fireplace & Outdoor Oasis. Master Bedroom Suite Has Fully Tiled Walk in Shower with Corner Bench, Whirlpool Tub, Private Water Closet and Walk in Closet. Bedrooms 2 & 3 with Jack & Jill Bath Mean All Bedroom have Ensuite Baths. Custom Wood Blinds. Large Mud/Laundry Room with Closet, Cabinets and Slop Sink Make Coming and Going a Breeze No Matter What Time of Year. Covered Back Porch with Access from Eat in Kitchen and Master Bedroom. Stone And Paver Patio Overlook Extensive Landscaping Complete the Outdoor Oasis. Please Note Taxes Listed Include Senior Exemption and Freeze. Taxes Will Most Likely be $10,900 Once Those Exemptions Expire. Seller is Leaving Area Rug in the Family Room and Master Bedroom (Pottery Barn). Please Exclude the Latch Hook Wall Rugs in Kitchen and Hallway. Highly Acclaimed Schools and Close to Shopping and Dining. See it Before it's GONE!***SELLER PREFERS CLOSING ON OR AFTER NOVEMBER 15TH. ****
Property Specifics
| Single Family | |
| — | |
| Ranch | |
| 2006 | |
| Full | |
| REAGAN | |
| No | |
| 0.25 |
| Kendall | |
| Gates Creek West | |
| 300 / Annual | |
| None | |
| Public | |
| Public Sewer | |
| 11189418 | |
| 0213104020 |
Nearby Schools
| NAME: | DISTRICT: | DISTANCE: | |
|---|---|---|---|
|
Grade School
Grande Reserve Elementary School |
115 | — | |
|
Middle School
Yorkville Middle School |
115 | Not in DB | |
|
High School
Yorkville High School |
115 | Not in DB | |
Property History
| DATE: | EVENT: | PRICE: | SOURCE: |
|---|---|---|---|
| 15 Nov, 2021 | Sold | $425,000 | MRED MLS |
| 15 Aug, 2021 | Under contract | $425,000 | MRED MLS |
| 13 Aug, 2021 | Listed for sale | $425,000 | MRED MLS |
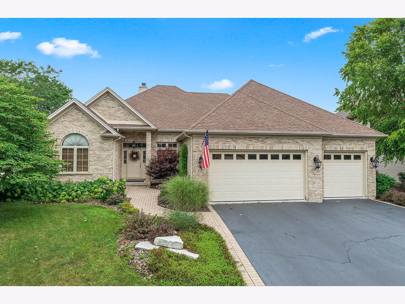
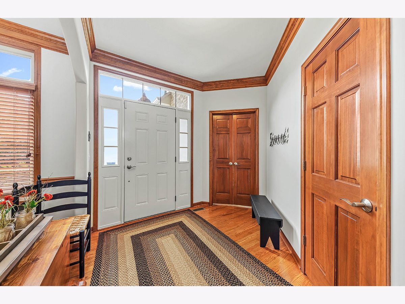
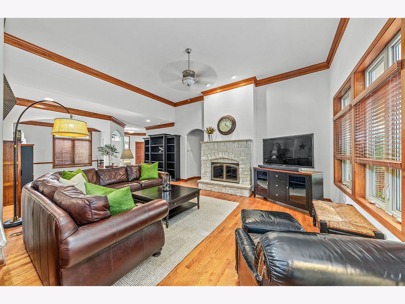
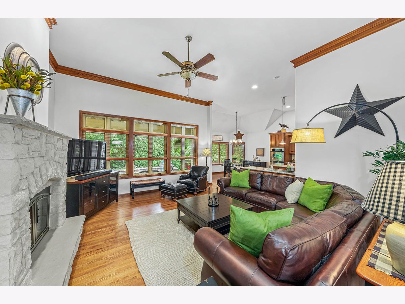
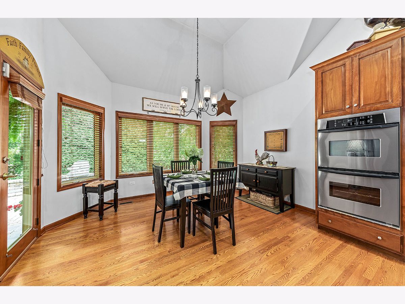
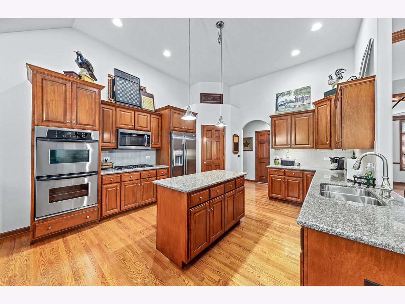
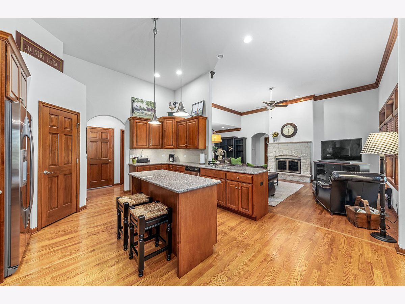
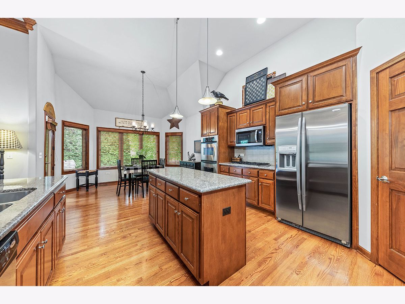
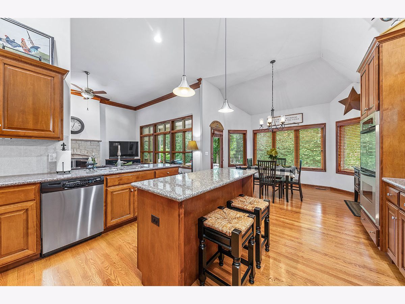
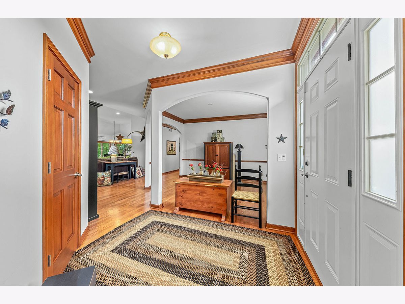
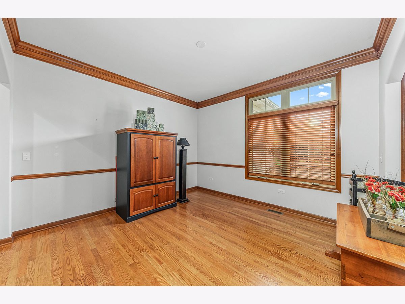
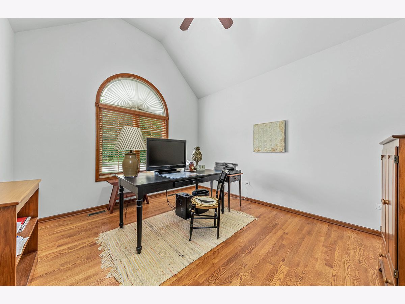
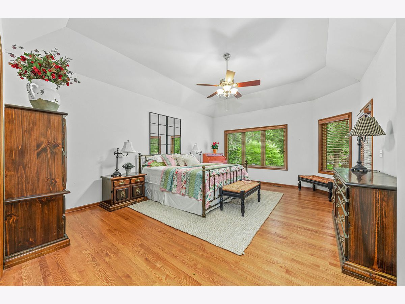
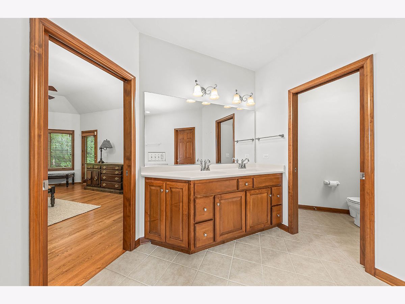
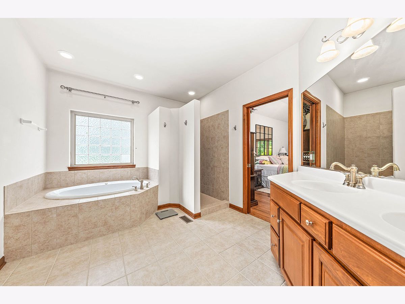
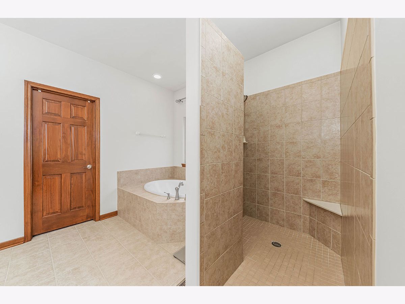
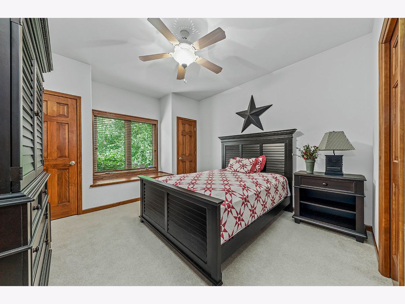
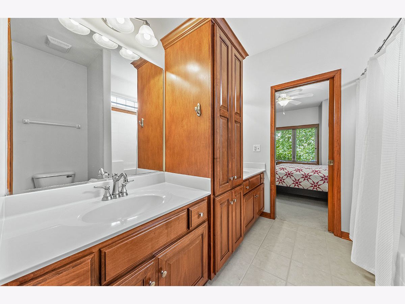
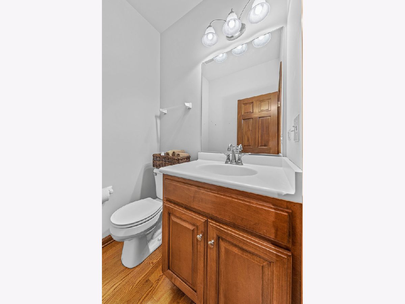
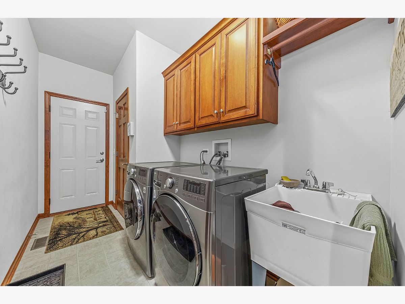
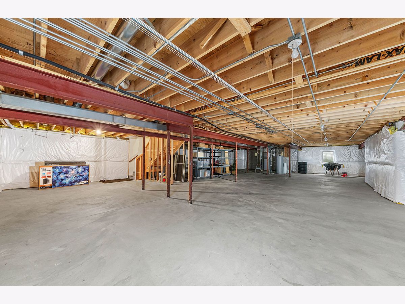
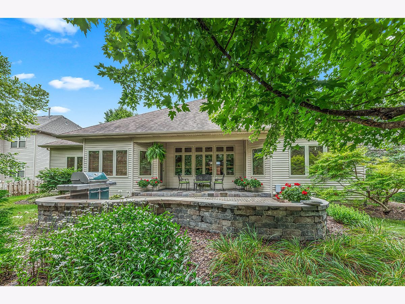
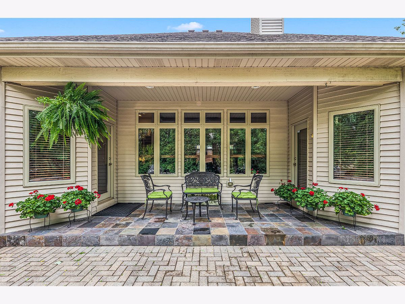
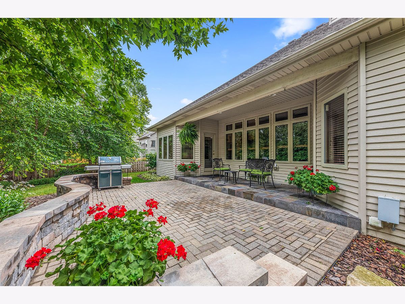
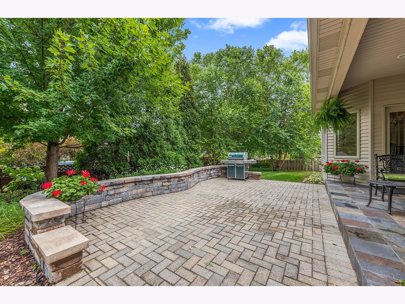
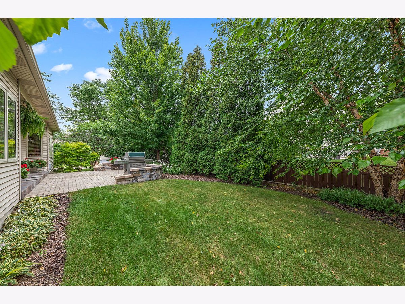
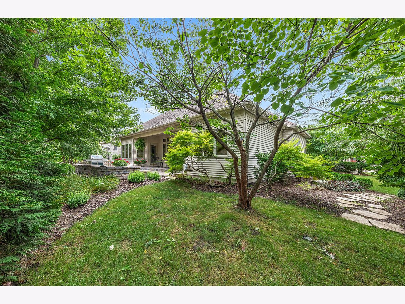
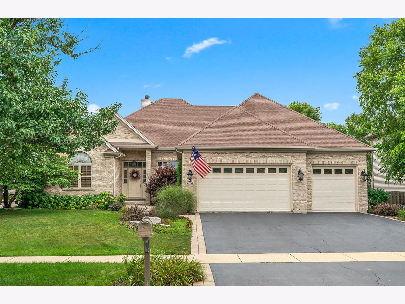
Room Specifics
Total Bedrooms: 3
Bedrooms Above Ground: 3
Bedrooms Below Ground: 0
Dimensions: —
Floor Type: Carpet
Dimensions: —
Floor Type: Hardwood
Full Bathrooms: 3
Bathroom Amenities: Whirlpool,Separate Shower,Double Sink
Bathroom in Basement: 0
Rooms: Den,Breakfast Room
Basement Description: Unfinished
Other Specifics
| 3 | |
| Concrete Perimeter | |
| Asphalt | |
| Brick Paver Patio | |
| Corner Lot,Mature Trees | |
| 86 X 125 X 86 X 125 | |
| Unfinished | |
| Full | |
| Vaulted/Cathedral Ceilings, Hardwood Floors, First Floor Bedroom, First Floor Laundry, First Floor Full Bath, Built-in Features, Special Millwork, Granite Counters | |
| Double Oven, Microwave, Dishwasher, Refrigerator, Washer, Dryer, Disposal, Stainless Steel Appliance(s), Cooktop, Water Softener Owned | |
| Not in DB | |
| Curbs, Sidewalks, Street Lights, Street Paved | |
| — | |
| — | |
| Wood Burning |
Tax History
| Year | Property Taxes |
|---|---|
| 2021 | $7,565 |
Contact Agent
Nearby Similar Homes
Nearby Sold Comparables
Contact Agent
Listing Provided By
RE/MAX Professionals Select

