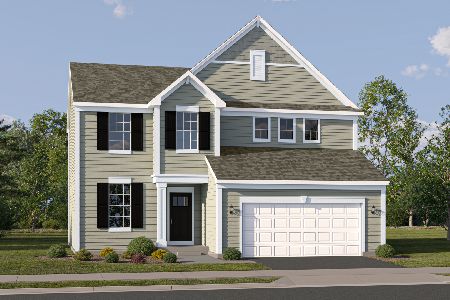133 South Pointe Street, South Elgin, Illinois 60177
$332,530
|
Sold
|
|
| Status: | Closed |
| Sqft: | 2,258 |
| Cost/Sqft: | $144 |
| Beds: | 4 |
| Baths: | 3 |
| Year Built: | 2019 |
| Property Taxes: | $0 |
| Days On Market: | 2093 |
| Lot Size: | 0,15 |
Description
This Home has a covered front porch entry & gracious foyer to greet family & friends! Dining room is perfect for hosting all your special celebrations in life! Open floor plans allows great movement between spacious family rm & kitchen! The EI plan provides you with a dream kitchen- 42" Timeless Maple Cabinets, Center Island, Quartz Counters & GE Stainless Appliance Suite! Sunny Eating Area leads you to the back yard! Master Suite includes 2 Walk in Closets, Dual Sinks, Maple Vanity & Quartz Counters in Bath! Bedrooms 2 & 3 also feature Walk in Closets! 2nd Floor Laundry-ultimate ease! Loft makes for great play space or 2nd Family Room! Quality Build with 200 AMP Electrical, 95% Efficient Furnace & 13 SEER A/C! Insulated steel garage door with keypad & opener! 30yr Roof Shingles gives peace of mind! Stunning development to be a part of!
Property Specifics
| Single Family | |
| — | |
| Traditional | |
| 2019 | |
| Full | |
| BISCAYNE "E" | |
| No | |
| 0.15 |
| Kane | |
| South Pointe | |
| 500 / Annual | |
| Other | |
| Public | |
| Sewer-Storm | |
| 10726695 | |
| 0636331000 |
Nearby Schools
| NAME: | DISTRICT: | DISTANCE: | |
|---|---|---|---|
|
Grade School
Clinton Elementary School |
46 | — | |
|
Middle School
Kenyon Woods Middle School |
46 | Not in DB | |
|
High School
South Elgin High School |
46 | Not in DB | |
Property History
| DATE: | EVENT: | PRICE: | SOURCE: |
|---|---|---|---|
| 30 Oct, 2020 | Sold | $332,530 | MRED MLS |
| 27 May, 2020 | Under contract | $325,990 | MRED MLS |
| 27 May, 2020 | Listed for sale | $325,990 | MRED MLS |
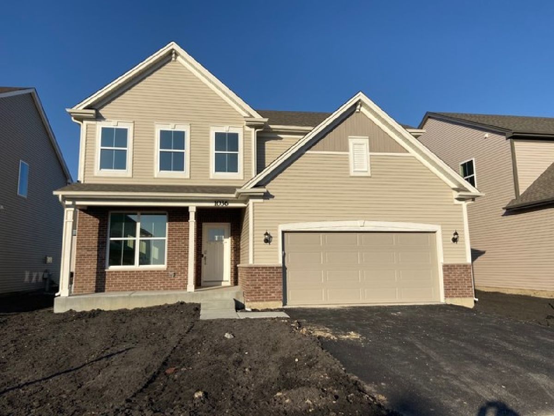
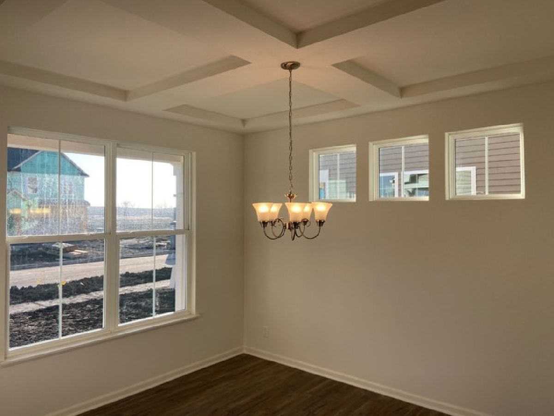
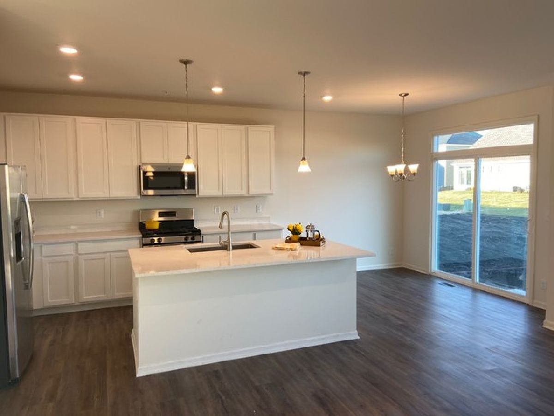
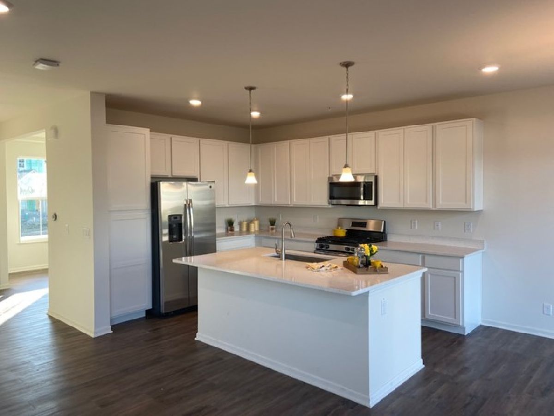
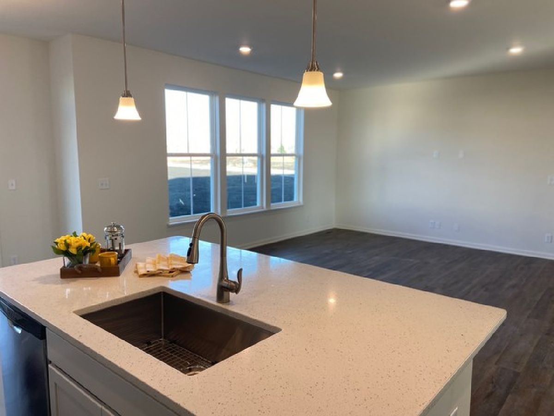
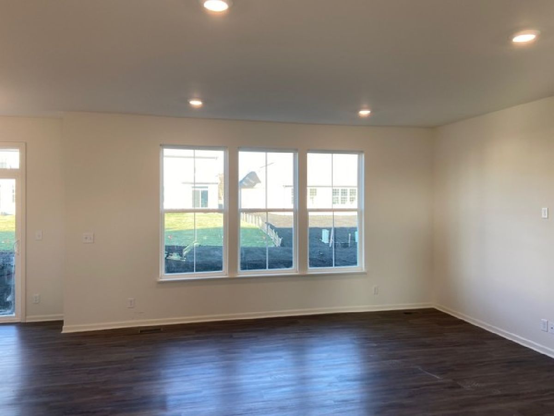
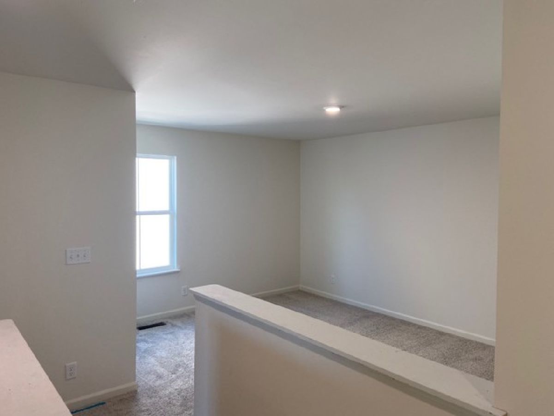
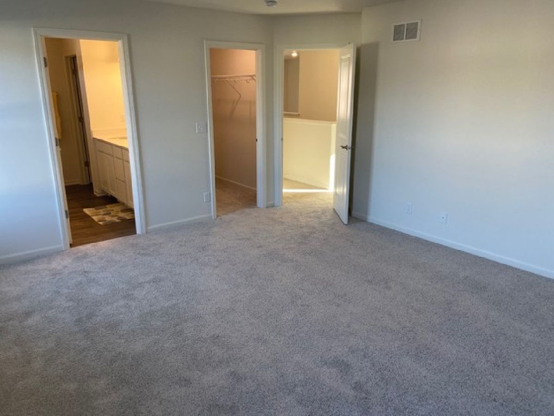
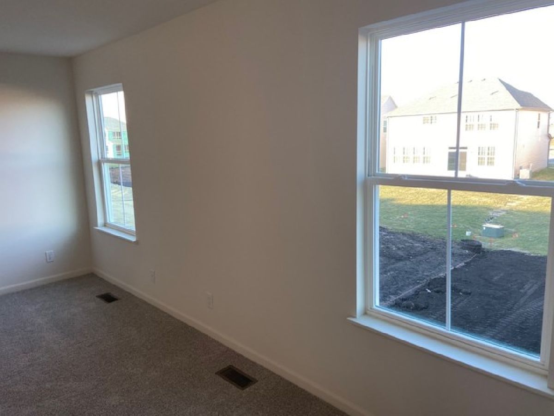
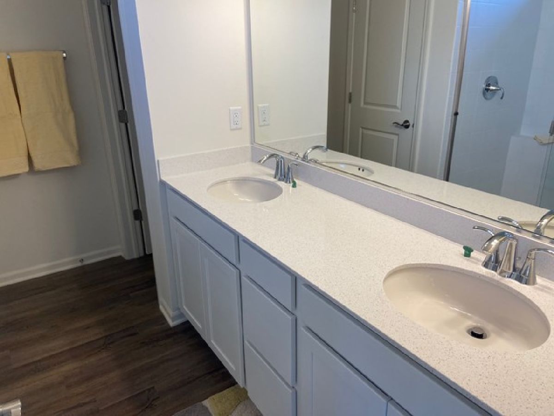
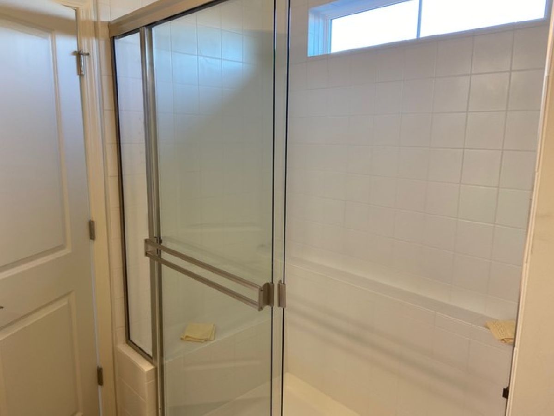
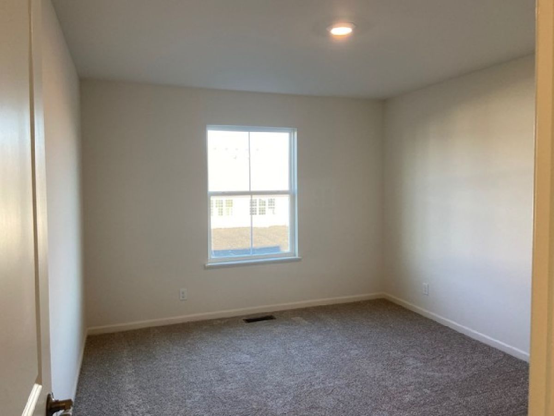
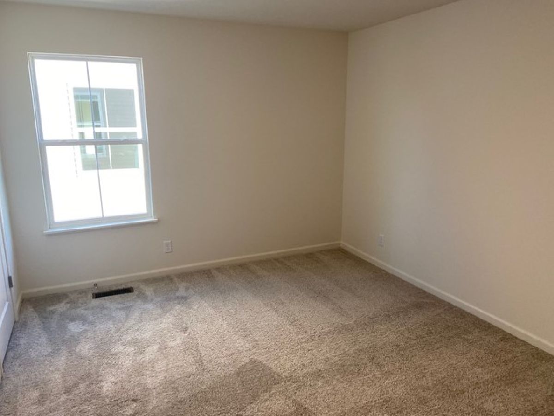
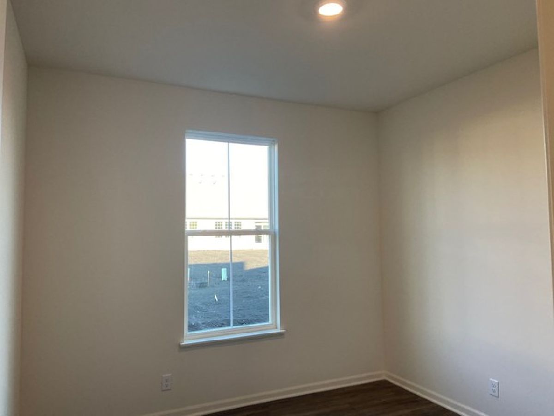
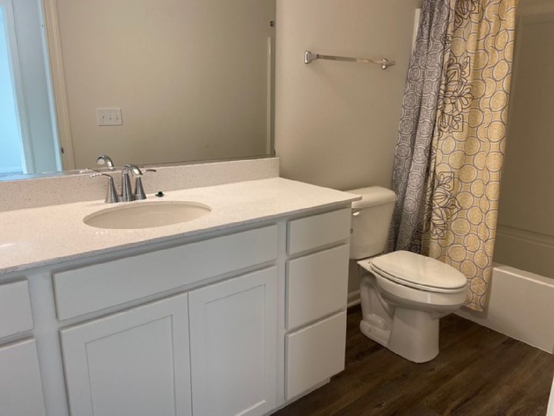
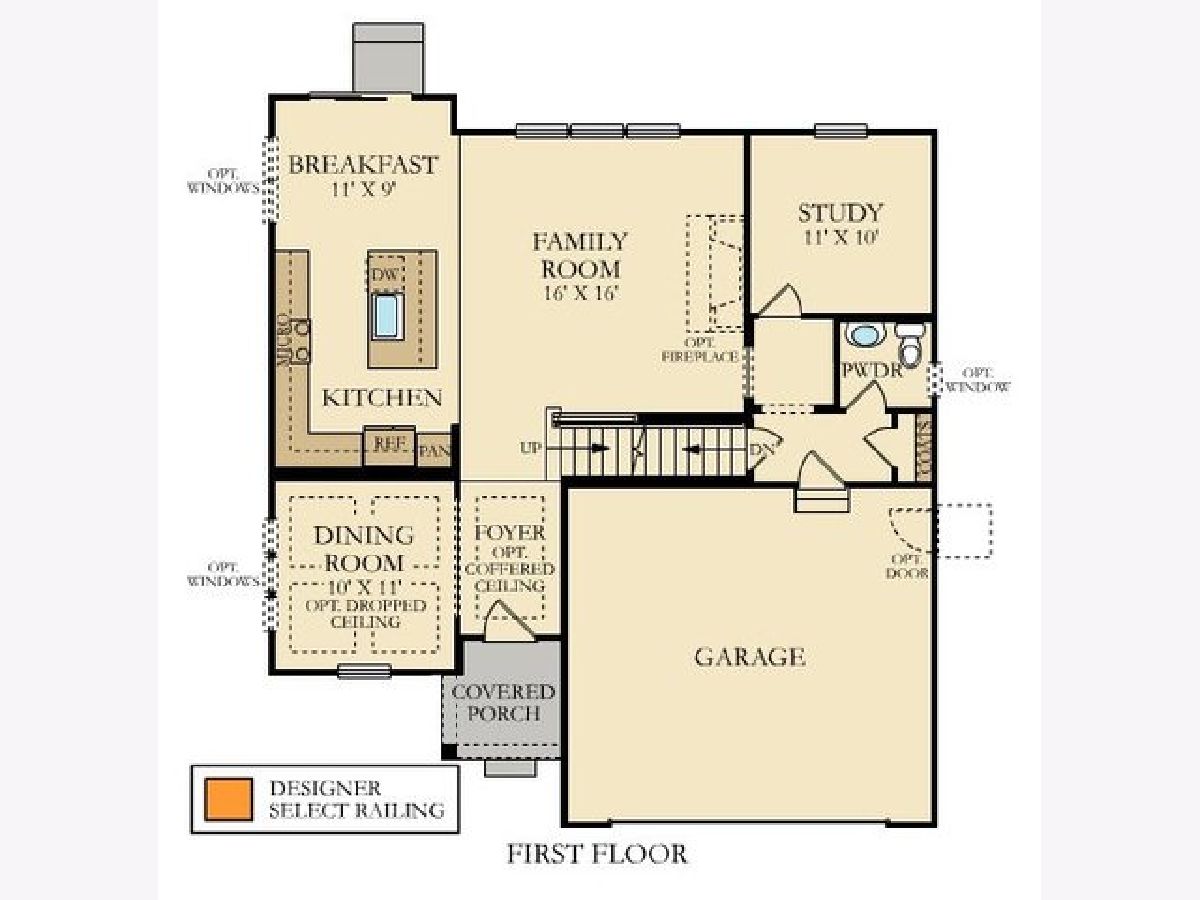
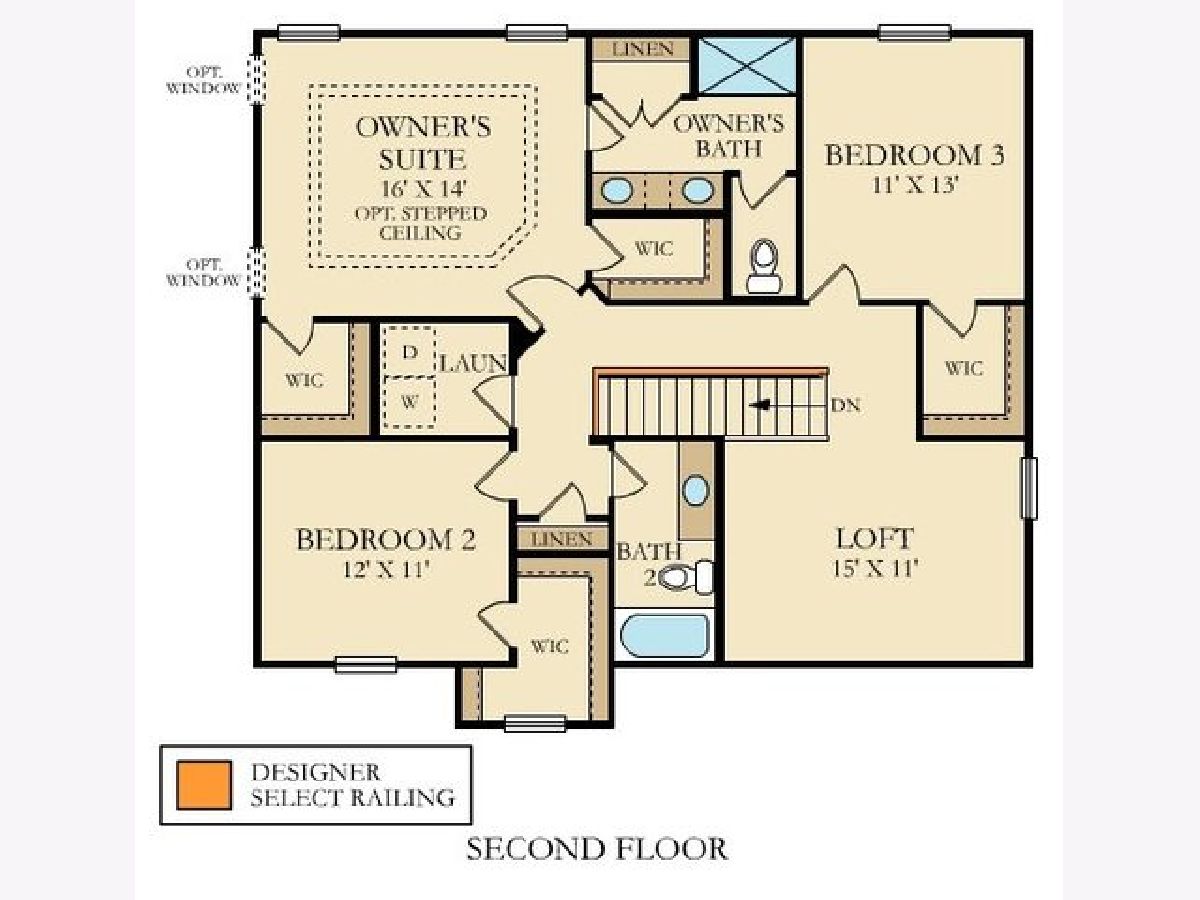
Room Specifics
Total Bedrooms: 4
Bedrooms Above Ground: 4
Bedrooms Below Ground: 0
Dimensions: —
Floor Type: —
Dimensions: —
Floor Type: —
Dimensions: —
Floor Type: —
Full Bathrooms: 3
Bathroom Amenities: Double Sink
Bathroom in Basement: 0
Rooms: Foyer
Basement Description: Unfinished
Other Specifics
| 2 | |
| Concrete Perimeter | |
| Asphalt | |
| Porch | |
| — | |
| 0 | |
| Full | |
| Full | |
| Walk-In Closet(s) | |
| Range, Microwave, Dishwasher, Refrigerator, Disposal, Stainless Steel Appliance(s) | |
| Not in DB | |
| Curbs, Sidewalks, Street Lights | |
| — | |
| — | |
| — |
Tax History
| Year | Property Taxes |
|---|
Contact Agent
Nearby Similar Homes
Nearby Sold Comparables
Contact Agent
Listing Provided By
@properties

