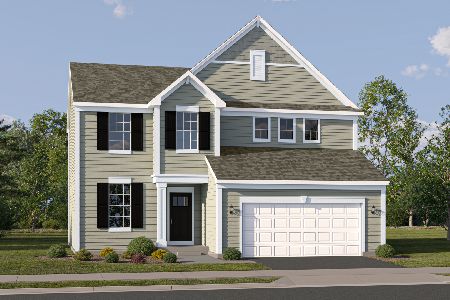125 Middle Street, South Elgin, Illinois 60177
$205,000
|
Sold
|
|
| Status: | Closed |
| Sqft: | 1,500 |
| Cost/Sqft: | $133 |
| Beds: | 3 |
| Baths: | 2 |
| Year Built: | 1978 |
| Property Taxes: | $4,244 |
| Days On Market: | 2505 |
| Lot Size: | 0,20 |
Description
Stunning 3 bedroom, 1.5 bath home in a sought-after location in South Elgin! New carpet and fresh paint throughout! Walk in to an expansive Living Room/Dining Room with picture windows that give you a lovely view of the river! The kitchen has lots of cabinets as well as stainless appliances and a large table space! The Family Room is off the kitchen for a fantastic entertaining space! A sliding glass door leads from the Family Room to the deck to extend the entertaining space! The bedrooms are tucked away privately in the back of the house! The Master Bedroom includes spacious closets for all your storage needs and direct access to the full bath! 2 more bedrooms and a half bath complete the inside! But, let's top all this off with an amazing back yard! The deck overlooks the sprawling yard that's ready for friends and family! PLUS lovely curb appeal! NEWER: Roof (5 yrs), furnace (5 yrs) a/c (5 yrs), front picture windows (10 yrs). NEW: Carpet and paint in 2019. COME QUICKLY!
Property Specifics
| Single Family | |
| — | |
| Ranch | |
| 1978 | |
| None | |
| RANCH | |
| No | |
| 0.2 |
| Kane | |
| — | |
| 0 / Not Applicable | |
| None | |
| Public | |
| Public Sewer | |
| 10340373 | |
| 0635326011 |
Nearby Schools
| NAME: | DISTRICT: | DISTANCE: | |
|---|---|---|---|
|
Grade School
Willard Elementary School |
46 | — | |
|
Middle School
Eastview Middle School |
46 | Not in DB | |
|
High School
South Elgin High School |
46 | Not in DB | |
Property History
| DATE: | EVENT: | PRICE: | SOURCE: |
|---|---|---|---|
| 23 May, 2019 | Sold | $205,000 | MRED MLS |
| 14 Apr, 2019 | Under contract | $200,000 | MRED MLS |
| 11 Apr, 2019 | Listed for sale | $200,000 | MRED MLS |
Room Specifics
Total Bedrooms: 3
Bedrooms Above Ground: 3
Bedrooms Below Ground: 0
Dimensions: —
Floor Type: Carpet
Dimensions: —
Floor Type: Carpet
Full Bathrooms: 2
Bathroom Amenities: —
Bathroom in Basement: —
Rooms: No additional rooms
Basement Description: Crawl
Other Specifics
| 2 | |
| Concrete Perimeter | |
| Concrete | |
| Deck | |
| — | |
| 66 X 136 X 65 X 136 | |
| — | |
| None | |
| First Floor Bedroom, First Floor Laundry, First Floor Full Bath | |
| Range, Refrigerator, Washer, Dryer, Disposal, Stainless Steel Appliance(s) | |
| Not in DB | |
| — | |
| — | |
| — | |
| — |
Tax History
| Year | Property Taxes |
|---|---|
| 2019 | $4,244 |
Contact Agent
Nearby Similar Homes
Nearby Sold Comparables
Contact Agent
Listing Provided By
Baird & Warner Real Estate










