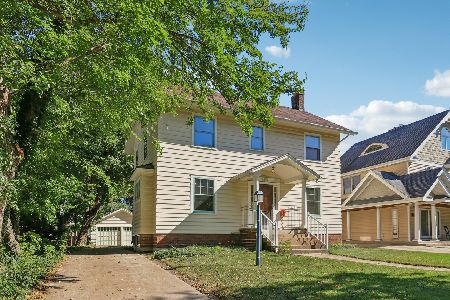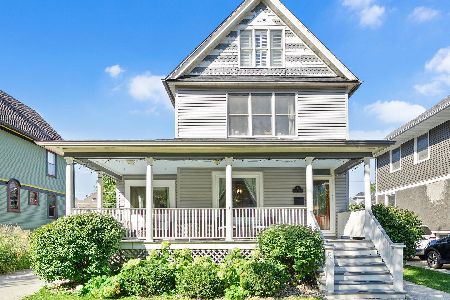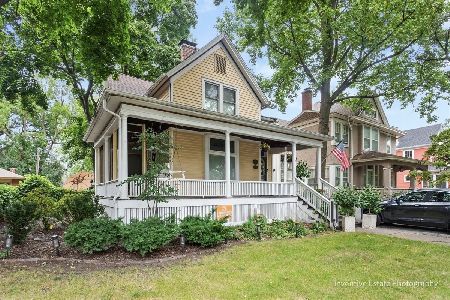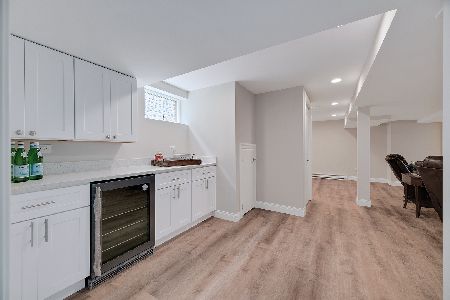133 Spring Avenue, La Grange, Illinois 60525
$1,385,000
|
Sold
|
|
| Status: | Closed |
| Sqft: | 5,195 |
| Cost/Sqft: | $288 |
| Beds: | 6 |
| Baths: | 7 |
| Year Built: | 1875 |
| Property Taxes: | $25,915 |
| Days On Market: | 3820 |
| Lot Size: | 0,31 |
Description
Stately & prominent home originally built in 1875 & beautifully rebuilt/expanded in 2000 this home is a perfect combination of old character & modern amenities including 7 baths, large gourmet kitchen w huge island & built in breakfast bench/table, finished third floor & lower level PLUS an amazing in law or guest suite complete w a full kitchen LR/DR. 5100 sq ft of living on a double lot! 2 blocks to train!
Property Specifics
| Single Family | |
| — | |
| French Provincial | |
| 1875 | |
| Full,Walkout | |
| COLONIAL | |
| No | |
| 0.31 |
| Cook | |
| — | |
| 0 / Not Applicable | |
| None | |
| Lake Michigan,Public | |
| Public Sewer | |
| 08933556 | |
| 18043030330000 |
Nearby Schools
| NAME: | DISTRICT: | DISTANCE: | |
|---|---|---|---|
|
Grade School
Cossitt Ave Elementary School |
102 | — | |
|
Middle School
Park Junior High School |
102 | Not in DB | |
|
High School
Lyons Twp High School |
204 | Not in DB | |
Property History
| DATE: | EVENT: | PRICE: | SOURCE: |
|---|---|---|---|
| 21 Jan, 2011 | Sold | $1,175,000 | MRED MLS |
| 3 Nov, 2010 | Under contract | $1,295,000 | MRED MLS |
| — | Last price change | $1,498,999 | MRED MLS |
| 13 Apr, 2010 | Listed for sale | $1,499,000 | MRED MLS |
| 26 Jun, 2015 | Sold | $1,385,000 | MRED MLS |
| 23 May, 2015 | Under contract | $1,495,000 | MRED MLS |
| 23 May, 2015 | Listed for sale | $1,495,000 | MRED MLS |
| 28 Oct, 2019 | Sold | $1,325,000 | MRED MLS |
| 11 Sep, 2019 | Under contract | $1,375,000 | MRED MLS |
| 19 Aug, 2019 | Listed for sale | $1,375,000 | MRED MLS |
Room Specifics
Total Bedrooms: 6
Bedrooms Above Ground: 6
Bedrooms Below Ground: 0
Dimensions: —
Floor Type: Hardwood
Dimensions: —
Floor Type: Hardwood
Dimensions: —
Floor Type: Hardwood
Dimensions: —
Floor Type: —
Dimensions: —
Floor Type: —
Full Bathrooms: 7
Bathroom Amenities: Whirlpool,Separate Shower,Double Sink
Bathroom in Basement: 1
Rooms: Kitchen,Attic,Bedroom 5,Bedroom 6,Foyer,Game Room,Play Room,Sitting Room,Other Room
Basement Description: Finished,Exterior Access
Other Specifics
| 3 | |
| Stone | |
| Concrete,Heated | |
| Patio, Porch, Brick Paver Patio | |
| Landscaped | |
| 100 X 135 | |
| Finished,Full,Interior Stair | |
| Full | |
| Bar-Wet, Hardwood Floors, In-Law Arrangement, First Floor Laundry, Second Floor Laundry | |
| Range, Microwave, Dishwasher, High End Refrigerator, Bar Fridge, Washer, Dryer, Disposal | |
| Not in DB | |
| Sidewalks, Street Lights | |
| — | |
| — | |
| Wood Burning, Gas Starter |
Tax History
| Year | Property Taxes |
|---|---|
| 2011 | $22,716 |
| 2015 | $25,915 |
| 2019 | $35,540 |
Contact Agent
Nearby Similar Homes
Contact Agent
Listing Provided By
Coldwell Banker Residential










