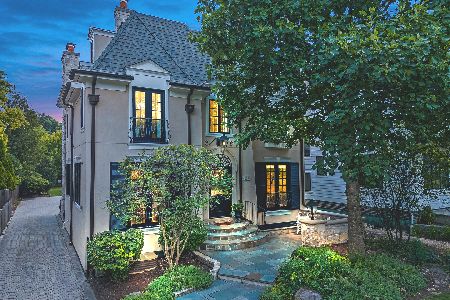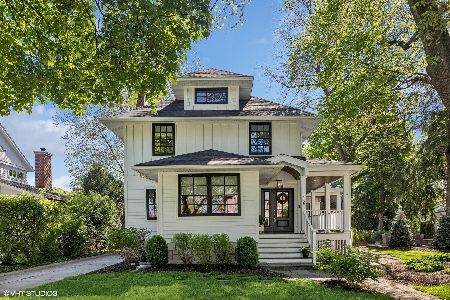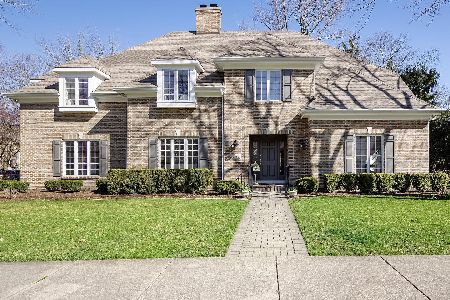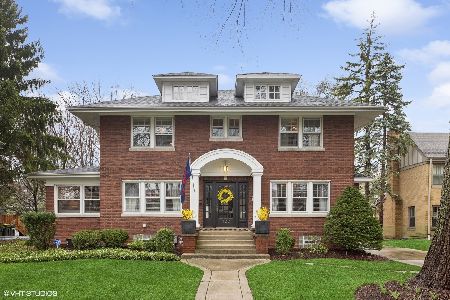133 Sunset Avenue, La Grange, Illinois 60525
$930,000
|
Sold
|
|
| Status: | Closed |
| Sqft: | 3,159 |
| Cost/Sqft: | $307 |
| Beds: | 5 |
| Baths: | 4 |
| Year Built: | 1953 |
| Property Taxes: | $18,712 |
| Days On Market: | 3409 |
| Lot Size: | 0,00 |
Description
Fresh new look to this beautifully updated home on an 80 ft wide professionally landscaped lot in La Grange's Gold Coast neighborhood! It features over-sized moldings, custom built-ins, wainscoting, HW floors, vaulted ceilings & French doors. The heart of the home is its expansive kitchen, eating area & first floor family room with vaulted ceiling - all with amazing views of the private backyard. The 1st floor also features a formal dining room w/butler's pantry, living room w/built-in shelving, f/p & French doors, an inviting sunroom, mud room & walk-in pantry. There are five 2nd floor bedrooms including an expansive master bedroom suite w/vaulted ceiling, master bath & walk-in closet. The finished lower level features a rec room w/2nd fireplace, laundry & plenty of storage. A relaxing front porch, fully fenced backyard & large paver brick patio are perfect for entertaining. The attached garage and walk to commuter train, schools, parks & town location add to this home's desirability!
Property Specifics
| Single Family | |
| — | |
| Traditional | |
| 1953 | |
| Partial | |
| TRADITIONAL | |
| No | |
| — |
| Cook | |
| Gold Coast | |
| 0 / Not Applicable | |
| None | |
| Lake Michigan,Public | |
| Public Sewer | |
| 09321490 | |
| 18054060060000 |
Nearby Schools
| NAME: | DISTRICT: | DISTANCE: | |
|---|---|---|---|
|
Grade School
Cossitt Ave Elementary School |
102 | — | |
|
Middle School
Park Junior High School |
102 | Not in DB | |
|
High School
Lyons Twp High School |
204 | Not in DB | |
Property History
| DATE: | EVENT: | PRICE: | SOURCE: |
|---|---|---|---|
| 20 Nov, 2008 | Sold | $900,000 | MRED MLS |
| 9 Nov, 2008 | Under contract | $995,000 | MRED MLS |
| — | Last price change | $1,069,000 | MRED MLS |
| 31 Mar, 2008 | Listed for sale | $1,095,000 | MRED MLS |
| 18 Mar, 2017 | Sold | $930,000 | MRED MLS |
| 25 Sep, 2016 | Under contract | $969,000 | MRED MLS |
| 20 Aug, 2016 | Listed for sale | $969,000 | MRED MLS |
Room Specifics
Total Bedrooms: 5
Bedrooms Above Ground: 5
Bedrooms Below Ground: 0
Dimensions: —
Floor Type: Hardwood
Dimensions: —
Floor Type: Hardwood
Dimensions: —
Floor Type: Hardwood
Dimensions: —
Floor Type: —
Full Bathrooms: 4
Bathroom Amenities: Whirlpool,Double Sink
Bathroom in Basement: 0
Rooms: Sun Room,Bedroom 5,Recreation Room,Pantry,Foyer,Breakfast Room,Mud Room,Walk In Closet,Storage
Basement Description: Partially Finished,Crawl
Other Specifics
| 2 | |
| — | |
| Concrete | |
| Porch, Brick Paver Patio, Storms/Screens | |
| Fenced Yard,Landscaped | |
| 80 X 150 | |
| Full,Pull Down Stair,Unfinished | |
| Full | |
| Vaulted/Cathedral Ceilings, Hardwood Floors | |
| Double Oven, Microwave, Dishwasher, Refrigerator, Washer, Dryer, Disposal | |
| Not in DB | |
| Sidewalks, Street Lights, Street Paved | |
| — | |
| — | |
| Gas Log, Gas Starter |
Tax History
| Year | Property Taxes |
|---|---|
| 2008 | $12,878 |
| 2017 | $18,712 |
Contact Agent
Nearby Similar Homes
Nearby Sold Comparables
Contact Agent
Listing Provided By
Smothers Realty Group











