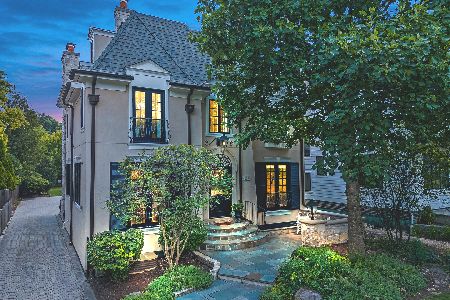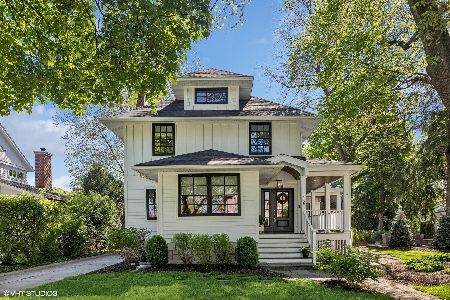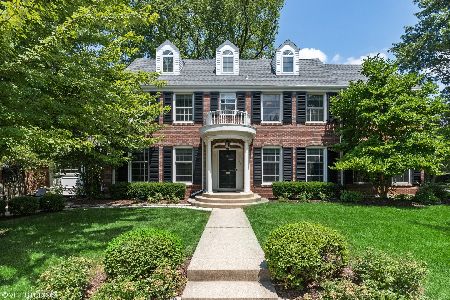141 Sunset Avenue, La Grange, Illinois 60525
$1,325,000
|
Sold
|
|
| Status: | Closed |
| Sqft: | 4,183 |
| Cost/Sqft: | $329 |
| Beds: | 4 |
| Baths: | 4 |
| Year Built: | 1994 |
| Property Taxes: | $32,008 |
| Days On Market: | 619 |
| Lot Size: | 0,00 |
Description
This sophisticated custom-built James McNaughton Colonial home - situated on a stunning, professionally landscaped corner lot in La Grange's highly desirable Gold Coast neighborhood - offers amazing space for both daily living and entertaining. It features a sun-drenched floorplan, hardwood floors, spacious room sizes, crown moldings and built-in bookcases throughout. The WOW factor begins as you step through the front door into the elegant two-story foyer with curved staircase and open views of the home's main living areas - including the formal living room, spacious dining room, expansive eat-in kitchen, first-floor family room and private first floor study/office. Upstairs you'll find four spacious bedrooms with wonderful closet space and three full bathrooms - including a roomy primary suite with two walk-in closets. The immense unfinished basement - with access from both the foyer and the attached garage - offers amazing expansion potential. Beautifully landscaped corner lot with private paver patio off the kitchen and wonderful green space. All this and wonderfully located within blocks of both Lyons Township North and South campuses, La Grange's West End shops, restaurants, Elm Park and the Stone Ave Metra station.
Property Specifics
| Single Family | |
| — | |
| — | |
| 1994 | |
| — | |
| COLOINAL | |
| No | |
| — |
| Cook | |
| Gold Coast | |
| — / Not Applicable | |
| — | |
| — | |
| — | |
| 12010737 | |
| 18054060070000 |
Nearby Schools
| NAME: | DISTRICT: | DISTANCE: | |
|---|---|---|---|
|
Grade School
Cossitt Avenue Elementary School |
102 | — | |
|
Middle School
Park Junior High School |
102 | Not in DB | |
|
High School
Lyons Twp High School |
204 | Not in DB | |
Property History
| DATE: | EVENT: | PRICE: | SOURCE: |
|---|---|---|---|
| 29 Aug, 2024 | Sold | $1,325,000 | MRED MLS |
| 20 Jul, 2024 | Under contract | $1,375,000 | MRED MLS |
| — | Last price change | $1,497,000 | MRED MLS |
| 10 Apr, 2024 | Listed for sale | $1,497,000 | MRED MLS |
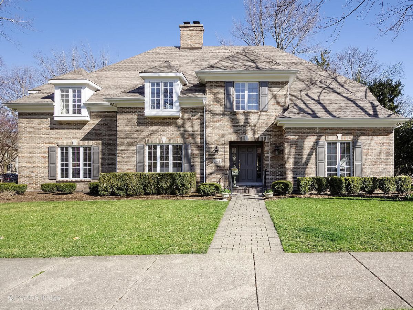

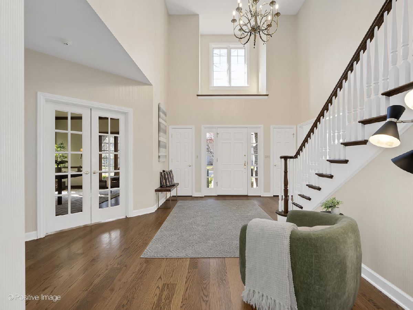
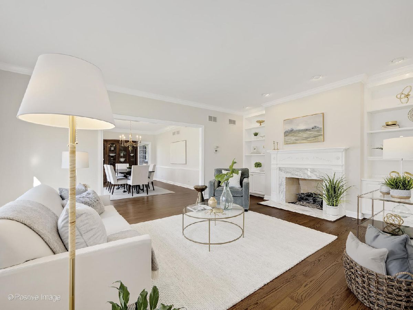
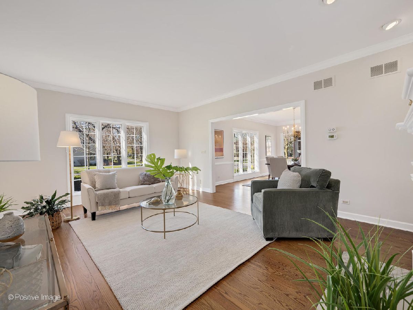
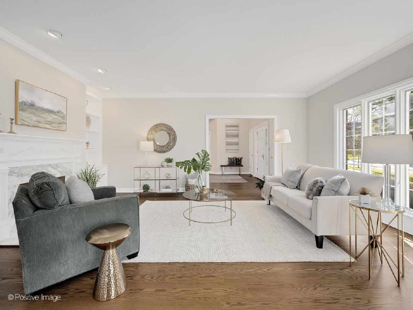
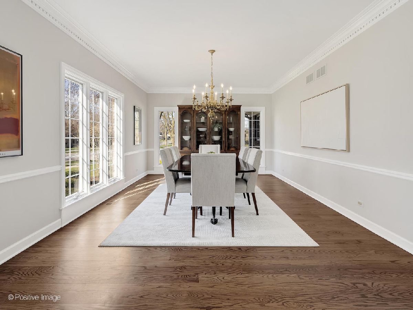
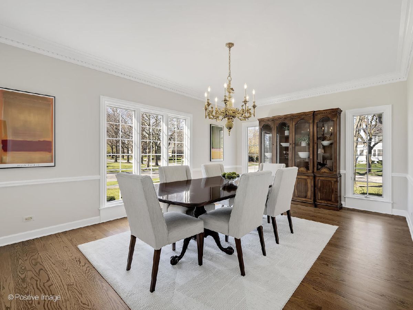




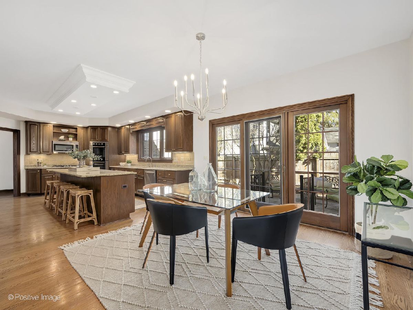
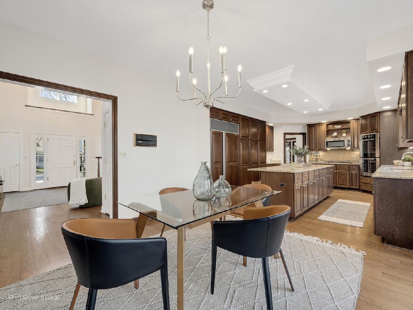
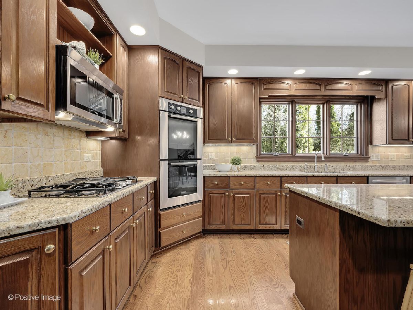

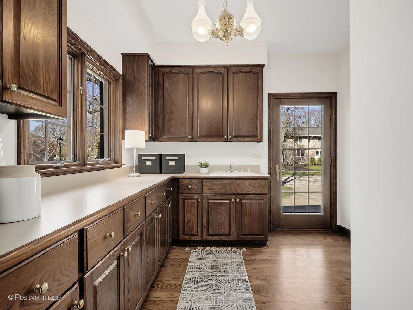


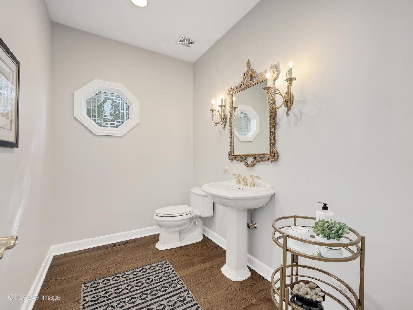
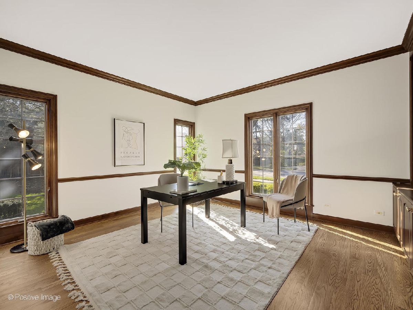
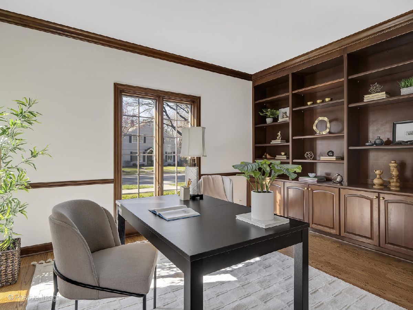
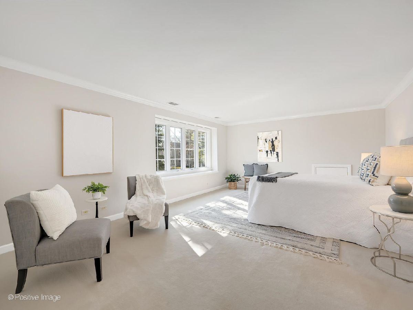
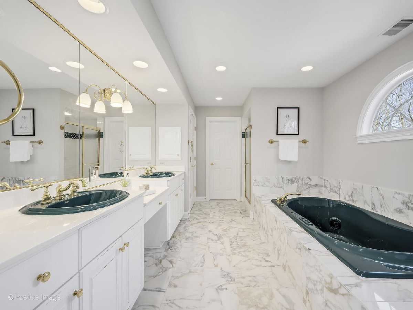



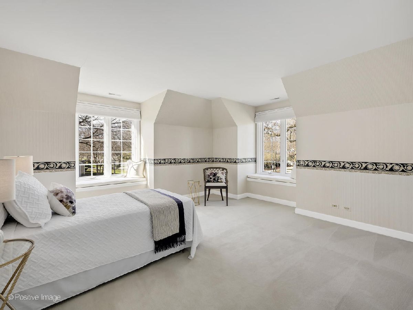

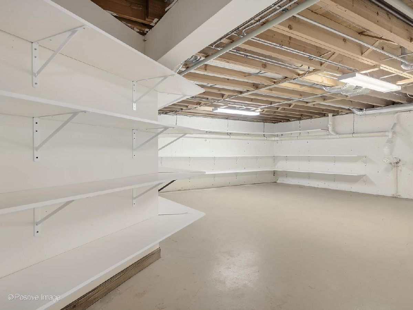
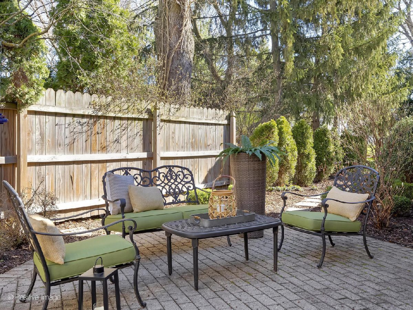
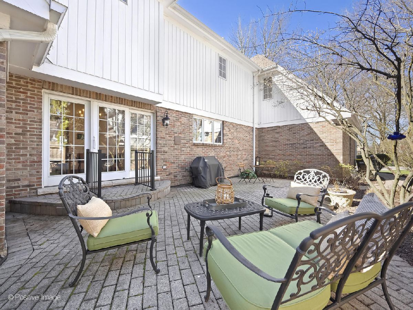

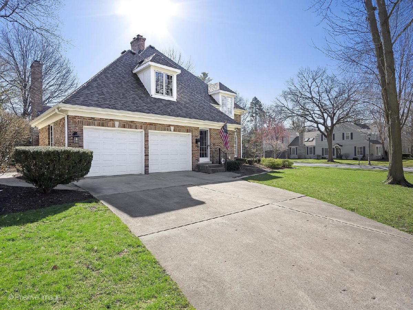


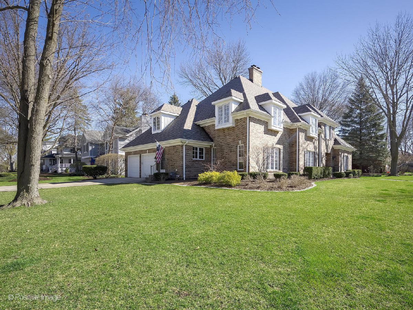
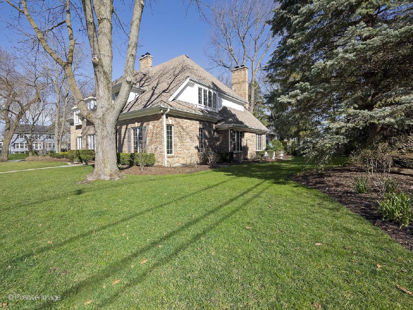
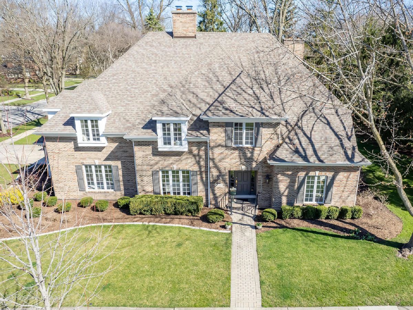

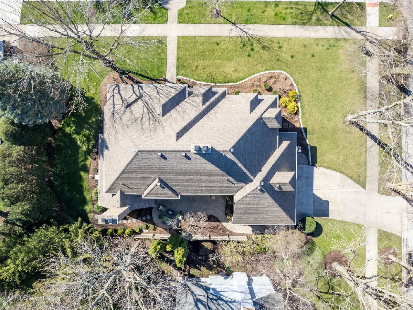
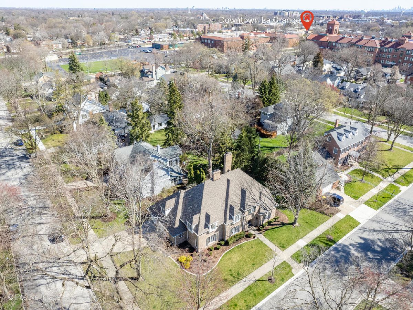

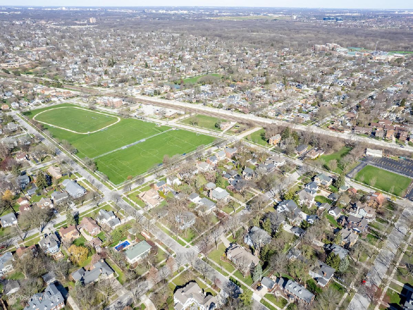
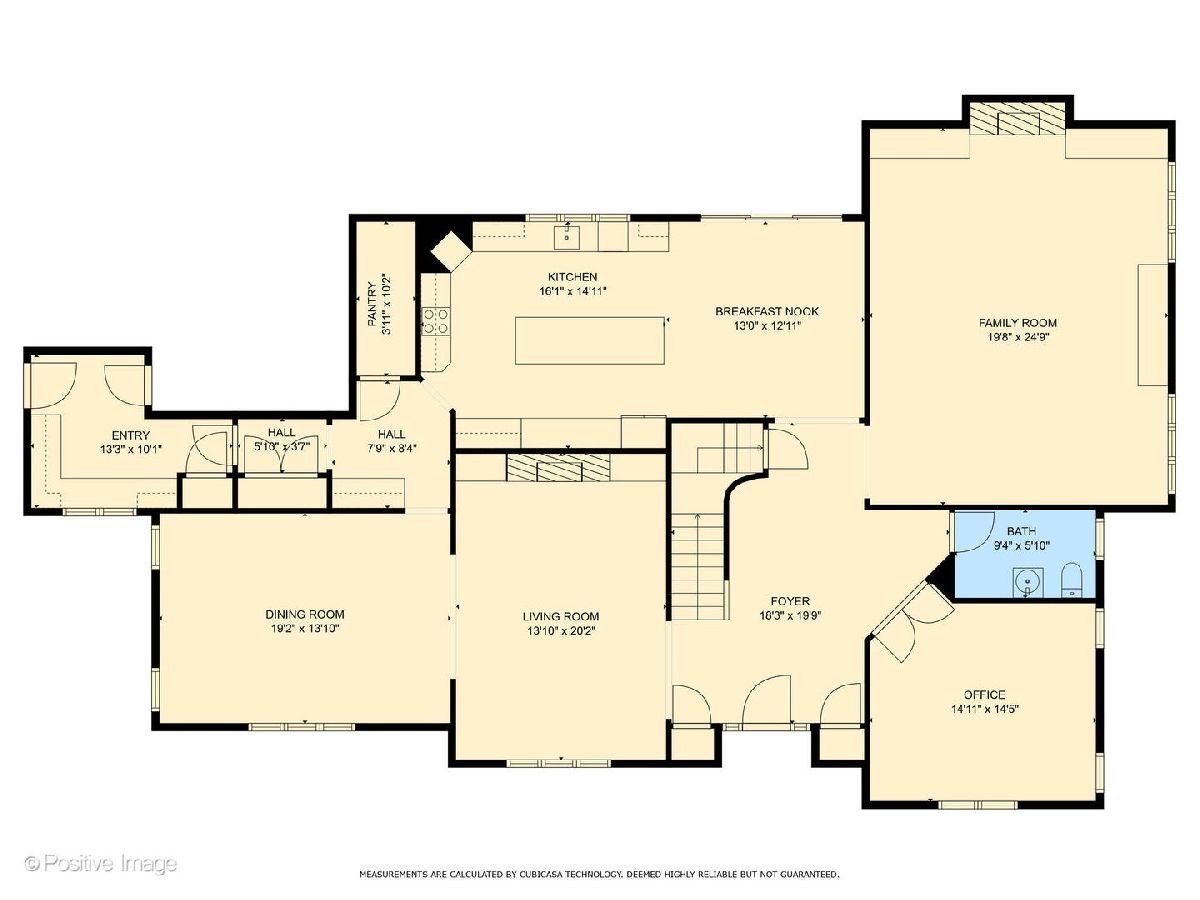


Room Specifics
Total Bedrooms: 4
Bedrooms Above Ground: 4
Bedrooms Below Ground: 0
Dimensions: —
Floor Type: —
Dimensions: —
Floor Type: —
Dimensions: —
Floor Type: —
Full Bathrooms: 4
Bathroom Amenities: Whirlpool,Separate Shower,Double Sink
Bathroom in Basement: 0
Rooms: —
Basement Description: Unfinished
Other Specifics
| 2.5 | |
| — | |
| Concrete | |
| — | |
| — | |
| 85.2 X 150 | |
| Unfinished | |
| — | |
| — | |
| — | |
| Not in DB | |
| — | |
| — | |
| — | |
| — |
Tax History
| Year | Property Taxes |
|---|---|
| 2024 | $32,008 |
Contact Agent
Nearby Similar Homes
Nearby Sold Comparables
Contact Agent
Listing Provided By
Coldwell Banker Realty




