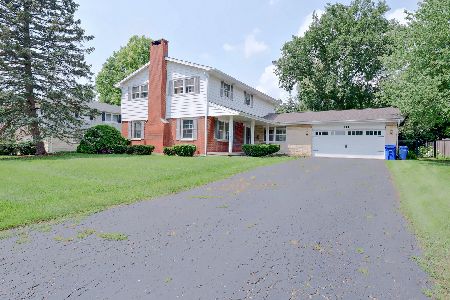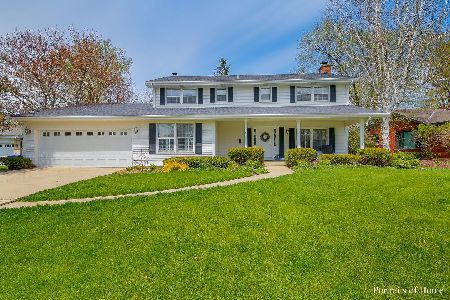133 Tennyson Drive, Wheaton, Illinois 60189
$580,000
|
Sold
|
|
| Status: | Closed |
| Sqft: | 2,532 |
| Cost/Sqft: | $227 |
| Beds: | 4 |
| Baths: | 3 |
| Year Built: | 1967 |
| Property Taxes: | $9,625 |
| Days On Market: | 975 |
| Lot Size: | 0,29 |
Description
Style and function come together perfectly in this beautifully updated home in Farnham. Gleaming hardwood floors throughout, freshly painted interior in todays trending warm white with industrial accents make this the perfect palette for todays buyer! 4 bedrooms, 2.1 baths, with over 2500 sq. ft and newly renovated basement and upstairs hall bathroom are just a few of the updates that have been done to this home to make it move- in ready! Situated on a lovely lot and completely fenced in, this home is walking distance to highly-rated District 200 elementary and middle schools (Whittier and Edison), Kelly Park and a quick bike ride to enjoy all of downtown Wheaton's restaurants, shops, French Market and Metra train. Recent updates include radon mitigation (2022), interior light fixtures (2023), main floor window treatments (2023) newer roof (2019) and newer furnace and AC (2017). Allowing showings while on the Private Network! Schedule a showing today!!
Property Specifics
| Single Family | |
| — | |
| — | |
| 1967 | |
| — | |
| — | |
| No | |
| 0.29 |
| Du Page | |
| — | |
| — / Not Applicable | |
| — | |
| — | |
| — | |
| 11763725 | |
| 0521303026 |
Nearby Schools
| NAME: | DISTRICT: | DISTANCE: | |
|---|---|---|---|
|
Grade School
Whittier Elementary School |
200 | — | |
|
Middle School
Edison Middle School |
200 | Not in DB | |
|
High School
Wheaton Warrenville South H S |
200 | Not in DB | |
Property History
| DATE: | EVENT: | PRICE: | SOURCE: |
|---|---|---|---|
| 2 May, 2022 | Sold | $440,944 | MRED MLS |
| 21 Jan, 2022 | Under contract | $449,888 | MRED MLS |
| 21 Jan, 2022 | Listed for sale | $449,888 | MRED MLS |
| 5 Jun, 2023 | Sold | $580,000 | MRED MLS |
| 23 Apr, 2023 | Under contract | $575,000 | MRED MLS |
| 21 Apr, 2023 | Listed for sale | $575,000 | MRED MLS |




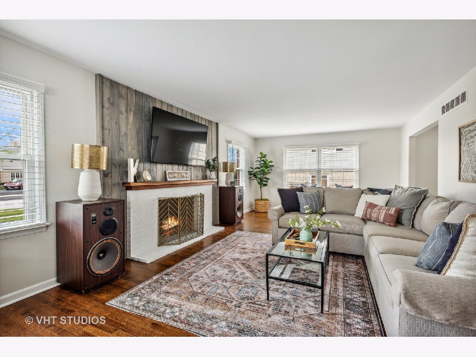

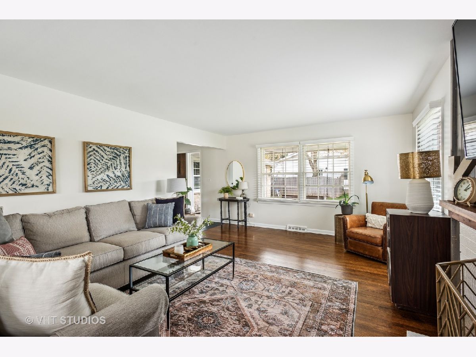
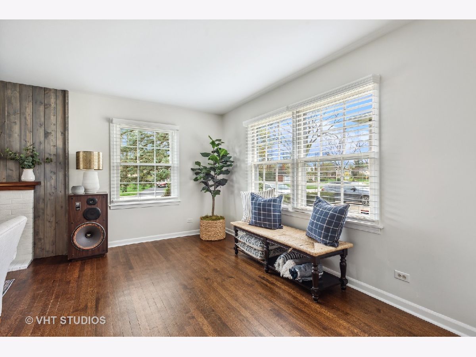
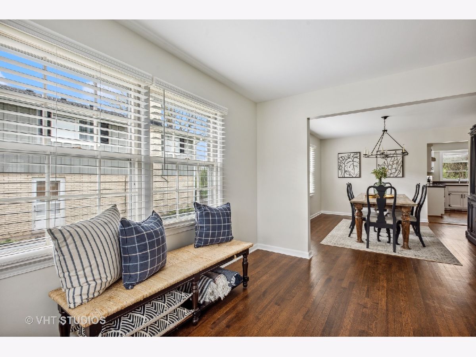
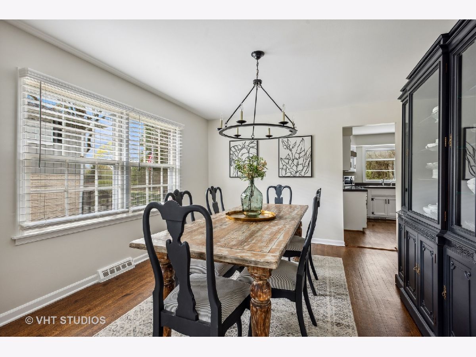

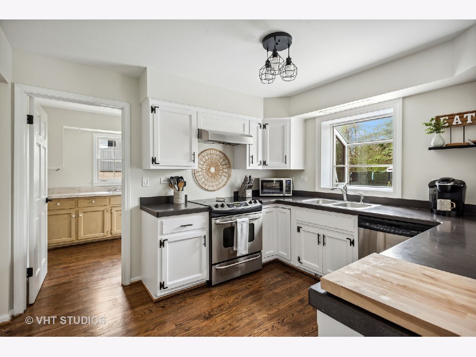

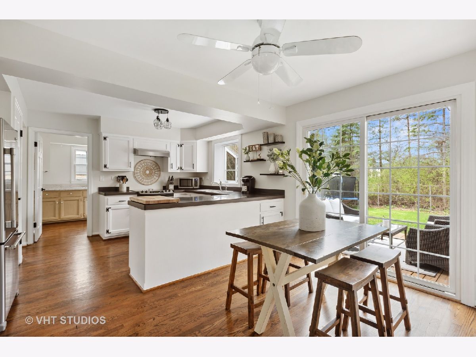
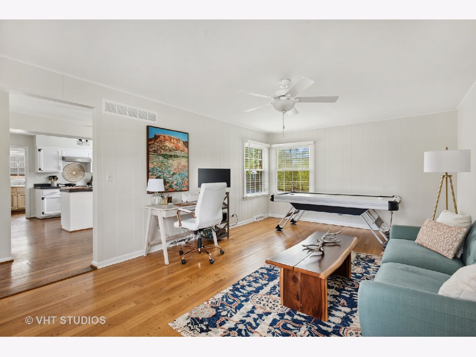
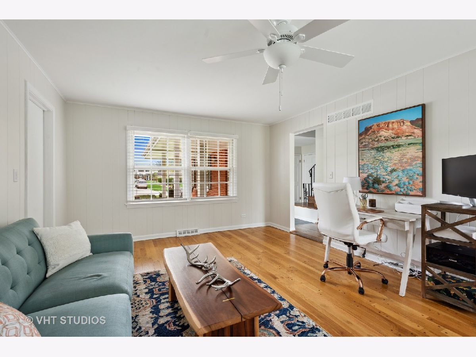

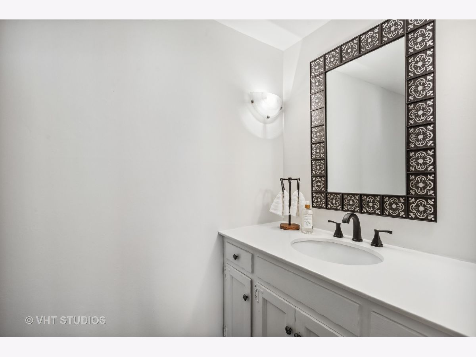
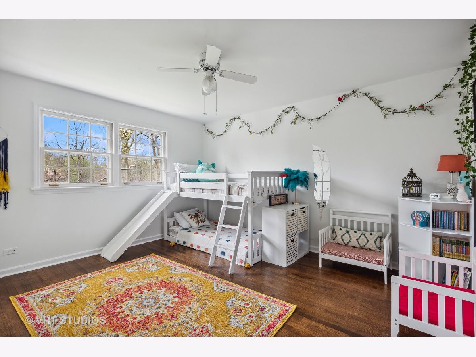
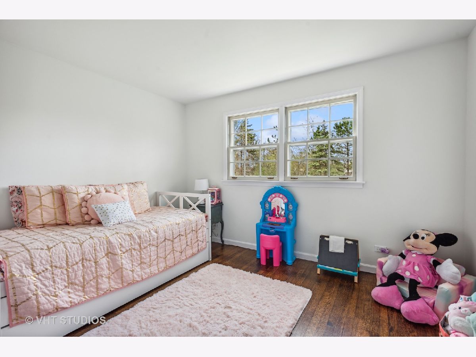
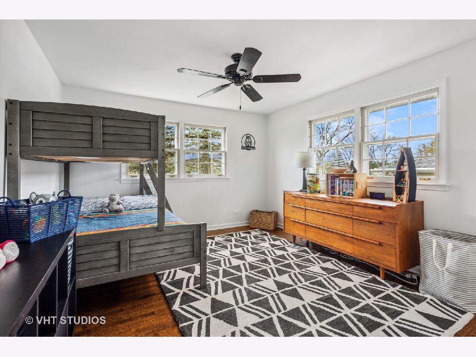
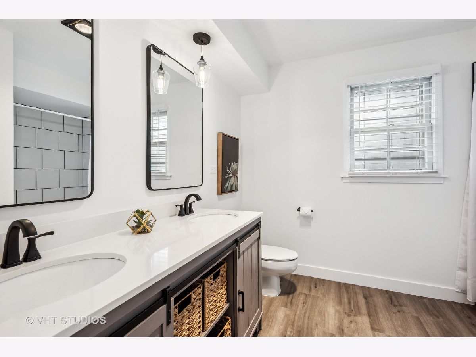

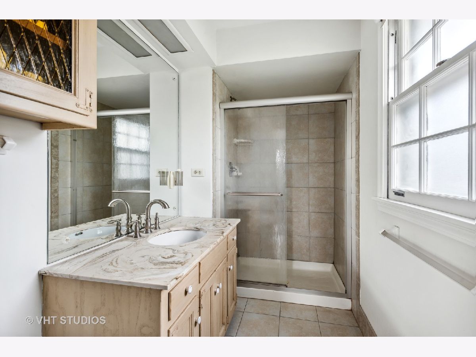
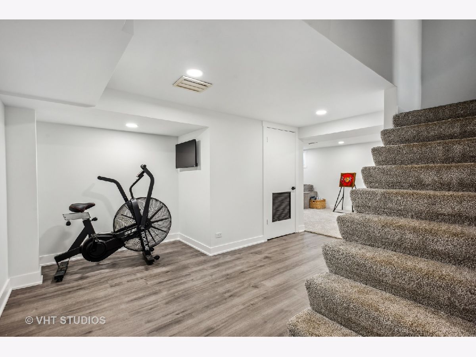
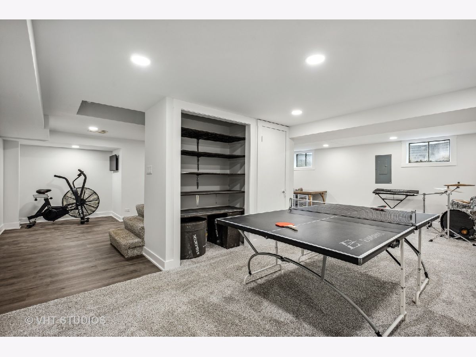
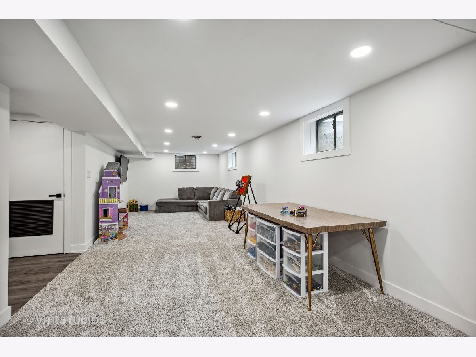

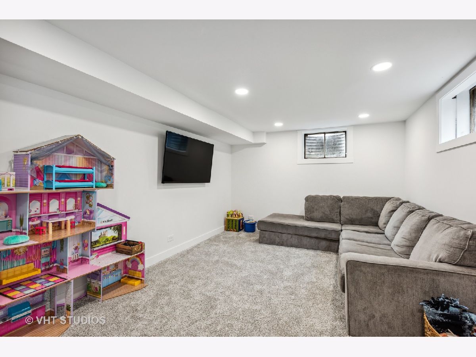
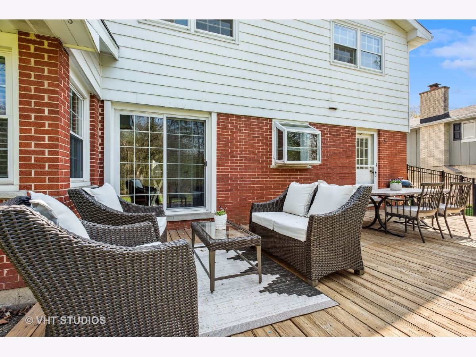
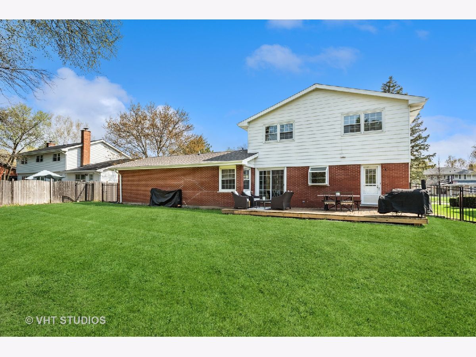
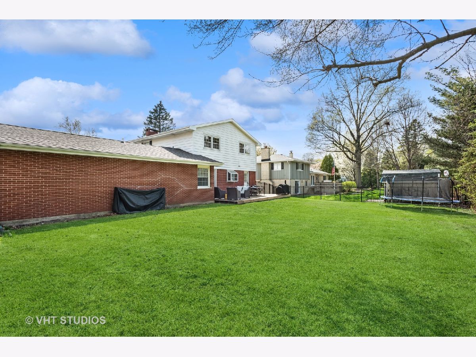
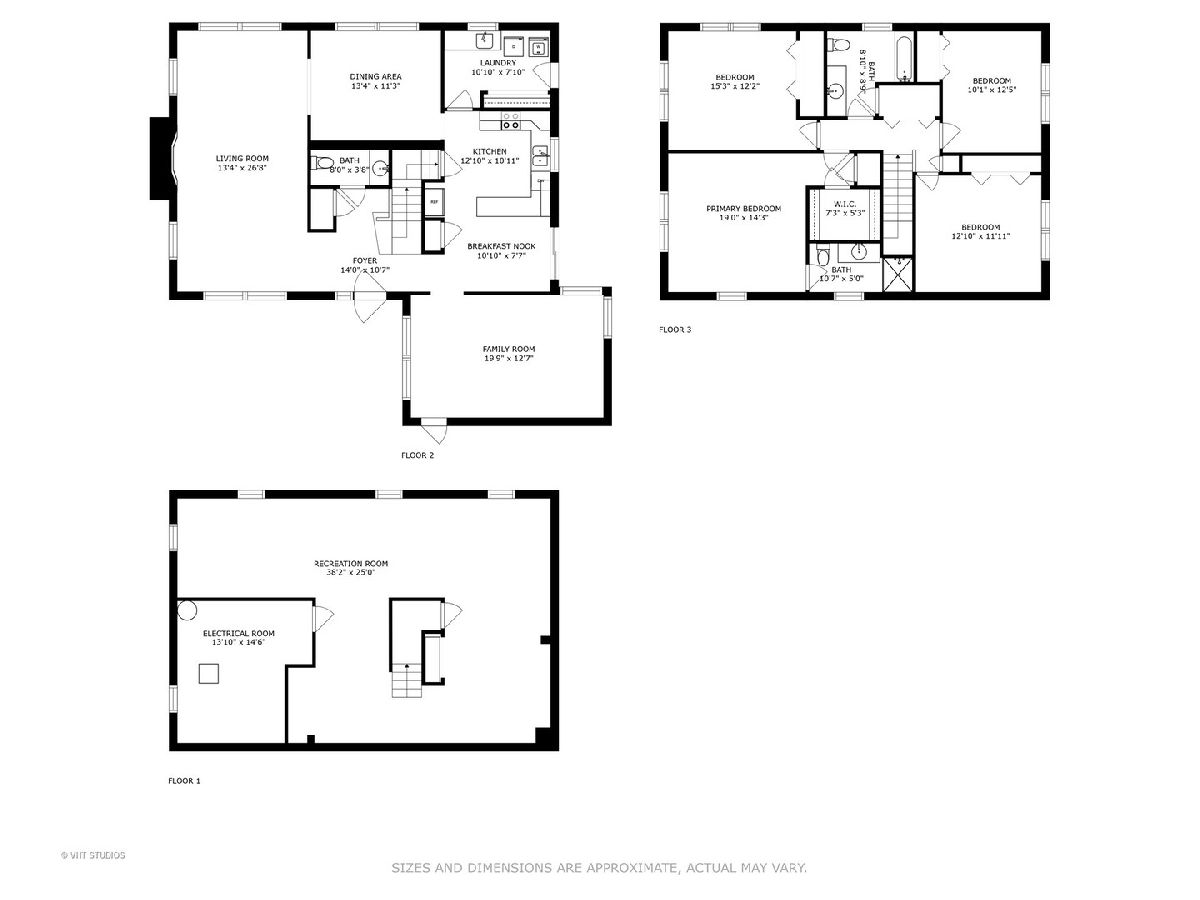
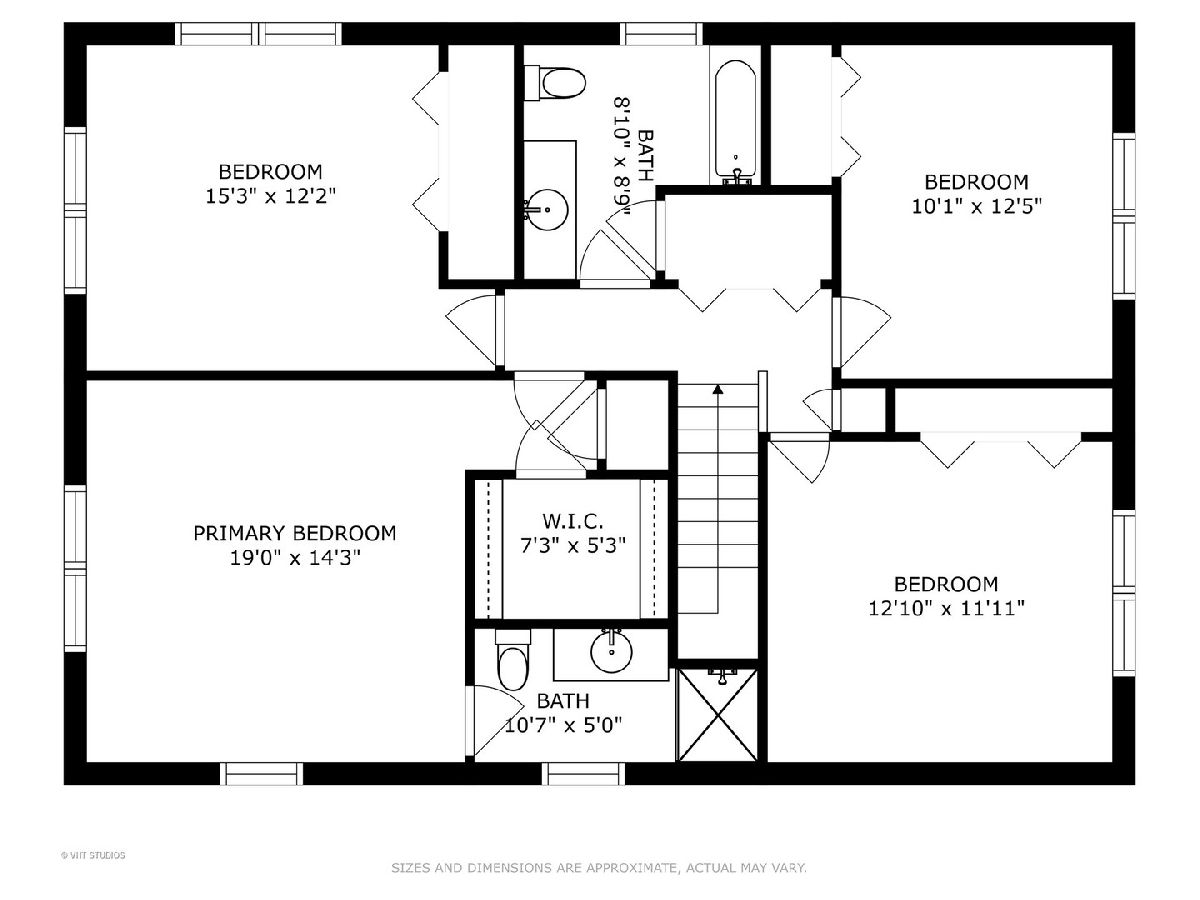

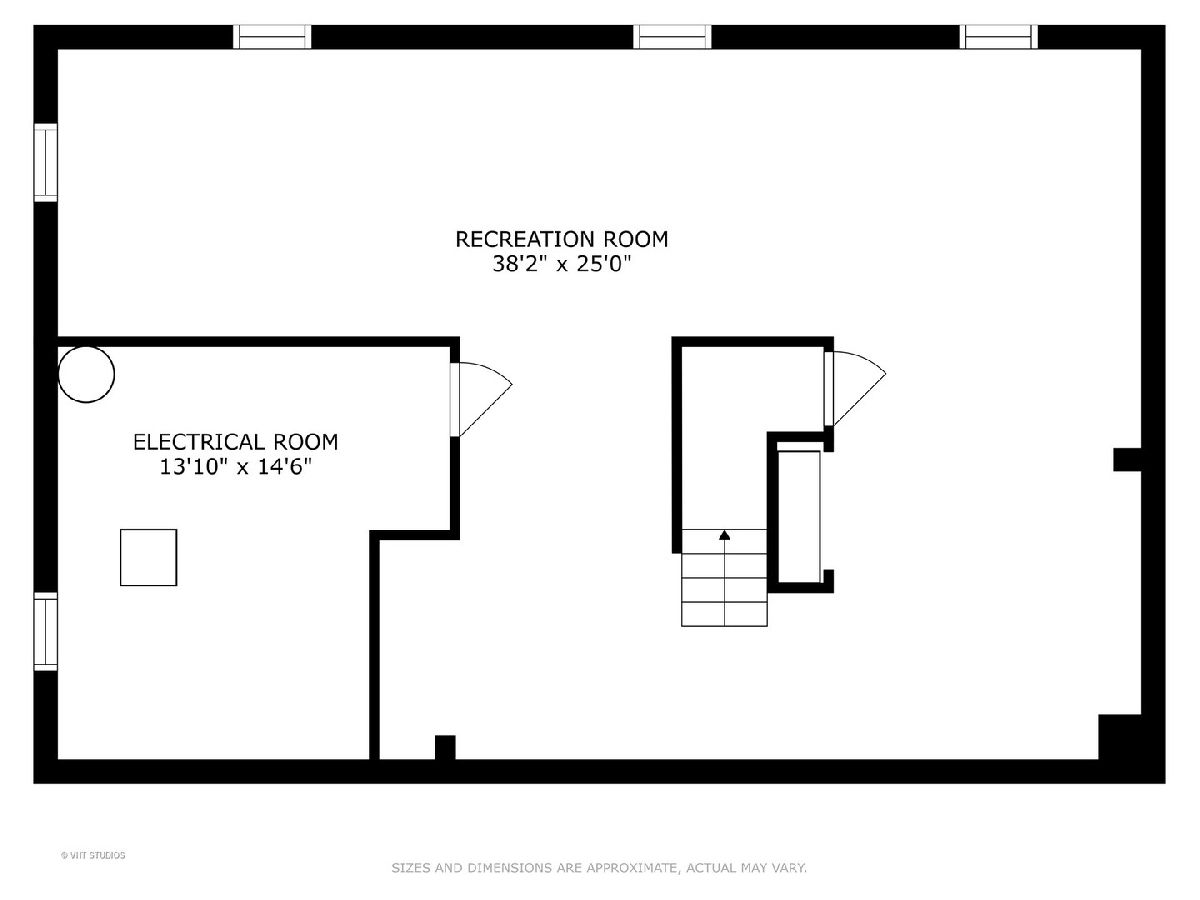
Room Specifics
Total Bedrooms: 4
Bedrooms Above Ground: 4
Bedrooms Below Ground: 0
Dimensions: —
Floor Type: —
Dimensions: —
Floor Type: —
Dimensions: —
Floor Type: —
Full Bathrooms: 3
Bathroom Amenities: —
Bathroom in Basement: 0
Rooms: —
Basement Description: Finished,Crawl
Other Specifics
| 2 | |
| — | |
| — | |
| — | |
| — | |
| 85X142 | |
| — | |
| — | |
| — | |
| — | |
| Not in DB | |
| — | |
| — | |
| — | |
| — |
Tax History
| Year | Property Taxes |
|---|---|
| 2022 | $9,948 |
| 2023 | $9,625 |
Contact Agent
Nearby Similar Homes
Nearby Sold Comparables
Contact Agent
Listing Provided By
Compass



