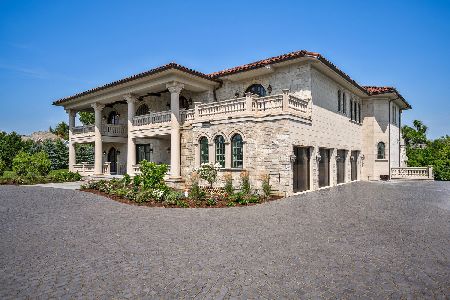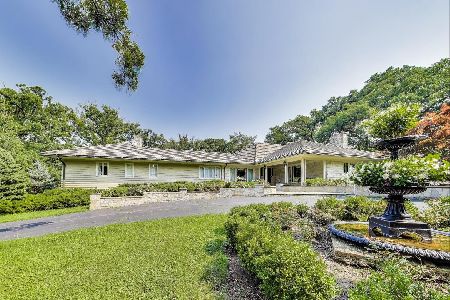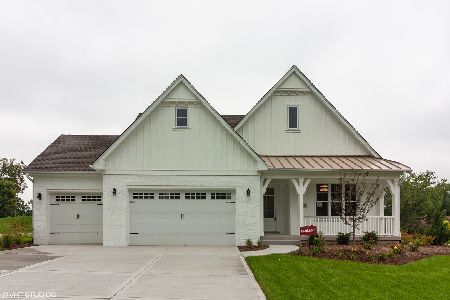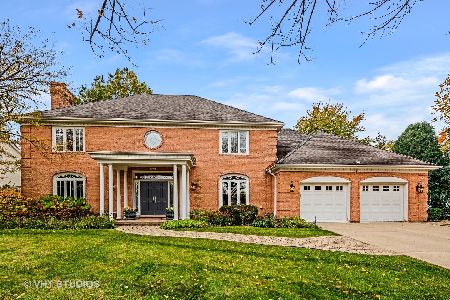133 Tomlin Circle, Burr Ridge, Illinois 60527
$677,500
|
Sold
|
|
| Status: | Closed |
| Sqft: | 6,922 |
| Cost/Sqft: | $107 |
| Beds: | 5 |
| Baths: | 5 |
| Year Built: | 1985 |
| Property Taxes: | $25,657 |
| Days On Market: | 2148 |
| Lot Size: | 0,51 |
Description
Custom built one owner home located on Tomlin Circle backing to beautiful landscaping and pond. Impressive large formal rooms with high ceilings. Vaulted ceiling 2-story family room with marble floors, built-ins, fireplace and windows overlooking private park like view. Large chef's kitchen with walk in pantry, huge center island, Sub Zero dual refrigerator, Bosch double ovens, stovetop and dishwasher, large breakfast room opening to the deck and patios. First floor den/office or bedroom with attached full bathroom and sliding glass door to a private courtyard! Large mudroom and first floor laundry room. Second floor has four large bedrooms, three full bathrooms and game room. A large master suite to be unmatched with walk in closets, full spa like bathroom with separate shower and whirlpool tub and an attached sitting room! Walkout basement with finished storage room, full bedroom, recreation room or 2nd basement bedroom, large entertaining space, fireplace, with kitchenette and walk-in pantry! This impressive home has a serene and private back yard with views that are truly spectacular. Three car attached garage and circular driveway located on a cul-de-sac. Home has been impeccably maintained with updated mechanicals and appliances. Award winning School District 181, Elm Elementary, Brand New Hinsdale Middle School, Soon To Be Newly Updated Hinsdale Central High School. School bus picks up at the driveway and walk to multiple parks, tennis courts, Woods Pool, KLM Park! Quick access to I55 & I294.
Property Specifics
| Single Family | |
| — | |
| — | |
| 1985 | |
| Full,Walkout | |
| — | |
| No | |
| 0.51 |
| Cook | |
| — | |
| 100 / Annual | |
| Other | |
| Lake Michigan,Public | |
| Public Sewer, Overhead Sewers | |
| 10645821 | |
| 18183020270000 |
Nearby Schools
| NAME: | DISTRICT: | DISTANCE: | |
|---|---|---|---|
|
Grade School
Elm Elementary School |
181 | — | |
|
Middle School
Hinsdale Middle School |
181 | Not in DB | |
|
High School
Hinsdale Central High School |
86 | Not in DB | |
Property History
| DATE: | EVENT: | PRICE: | SOURCE: |
|---|---|---|---|
| 7 Jul, 2020 | Sold | $677,500 | MRED MLS |
| 30 May, 2020 | Under contract | $739,000 | MRED MLS |
| — | Last price change | $749,000 | MRED MLS |
| 4 Mar, 2020 | Listed for sale | $749,000 | MRED MLS |
Room Specifics
Total Bedrooms: 5
Bedrooms Above Ground: 5
Bedrooms Below Ground: 0
Dimensions: —
Floor Type: Carpet
Dimensions: —
Floor Type: Carpet
Dimensions: —
Floor Type: Carpet
Dimensions: —
Floor Type: —
Full Bathrooms: 5
Bathroom Amenities: Whirlpool,Separate Shower,Double Sink,Bidet
Bathroom in Basement: 1
Rooms: Kitchen,Breakfast Room,Sitting Room,Office,Play Room,Bedroom 5,Recreation Room
Basement Description: Finished,Exterior Access
Other Specifics
| 3 | |
| — | |
| Asphalt,Circular | |
| Balcony, Deck, Patio, Roof Deck | |
| Cul-De-Sac,Irregular Lot,Water View | |
| 136X217X145X179 | |
| — | |
| Full | |
| Vaulted/Cathedral Ceilings, Skylight(s), Bar-Dry, Hardwood Floors, First Floor Bedroom, In-Law Arrangement, First Floor Laundry, First Floor Full Bath, Walk-In Closet(s) | |
| Double Oven, Dishwasher, High End Refrigerator, Trash Compactor, Stainless Steel Appliance(s) | |
| Not in DB | |
| Park, Pool, Tennis Court(s), Lake, Curbs, Street Lights, Street Paved | |
| — | |
| — | |
| — |
Tax History
| Year | Property Taxes |
|---|---|
| 2020 | $25,657 |
Contact Agent
Nearby Similar Homes
Nearby Sold Comparables
Contact Agent
Listing Provided By
Baird & Warner Real Estate












