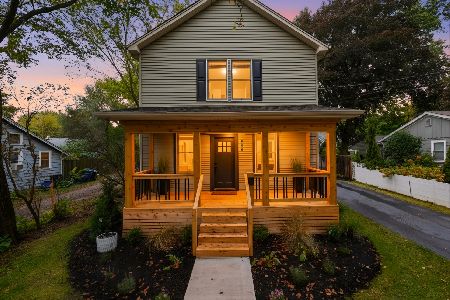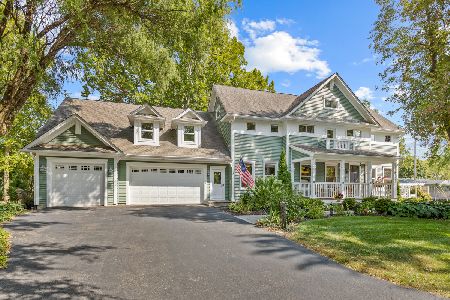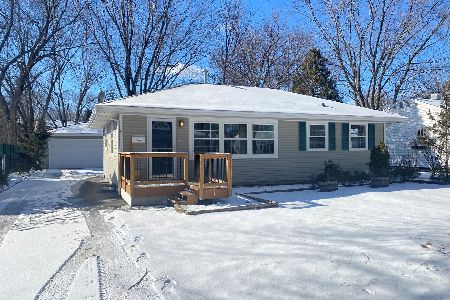1330 7th Street, St Charles, Illinois 60174
$650,000
|
Sold
|
|
| Status: | Closed |
| Sqft: | 3,600 |
| Cost/Sqft: | $194 |
| Beds: | 4 |
| Baths: | 3 |
| Year Built: | 2001 |
| Property Taxes: | $14,178 |
| Days On Market: | 1596 |
| Lot Size: | 0,00 |
Description
This captivating, prairie style home was designed by Marshall Architects and built by Edwards Custom Homes. Ideally located less than 1 mile from downtown St. Charles and Geneva and 1 block from Davis School. Large fenced yard with a luxurious in-ground pool and a flagstone rock patio. Inside, there are hardwood floors, kitchen with quarter sawn oak cabinets and stainless steel appliances. A home office with separate entrance provides privacy. A gas fireplace connects the living and family rooms. Upstairs, the large master suite features a tray ceiling, whirlpool tub, separate shower, double vanities, walk-in closet and balcony. Convenient 2nd floor laundry and large bonus room complete this home.
Property Specifics
| Single Family | |
| — | |
| — | |
| 2001 | |
| Full | |
| — | |
| No | |
| — |
| Kane | |
| — | |
| — / Not Applicable | |
| None | |
| Public | |
| Public Sewer | |
| 11224394 | |
| 0934352034 |
Nearby Schools
| NAME: | DISTRICT: | DISTANCE: | |
|---|---|---|---|
|
Grade School
Davis Elementary School |
303 | — | |
|
Middle School
Thompson Middle School |
303 | Not in DB | |
|
High School
St Charles East High School |
303 | Not in DB | |
Property History
| DATE: | EVENT: | PRICE: | SOURCE: |
|---|---|---|---|
| 4 Apr, 2014 | Sold | $425,000 | MRED MLS |
| 9 Dec, 2013 | Under contract | $410,000 | MRED MLS |
| 9 Oct, 2013 | Listed for sale | $410,000 | MRED MLS |
| 5 Jan, 2022 | Sold | $650,000 | MRED MLS |
| 11 Nov, 2021 | Under contract | $699,000 | MRED MLS |
| — | Last price change | $749,000 | MRED MLS |
| 20 Sep, 2021 | Listed for sale | $779,999 | MRED MLS |
| 25 Oct, 2024 | Sold | $837,350 | MRED MLS |
| 22 Sep, 2024 | Under contract | $850,000 | MRED MLS |
| 17 Sep, 2024 | Listed for sale | $850,000 | MRED MLS |
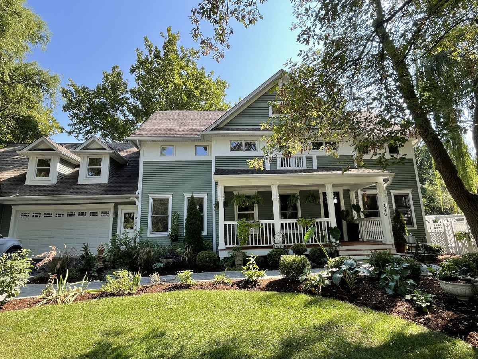
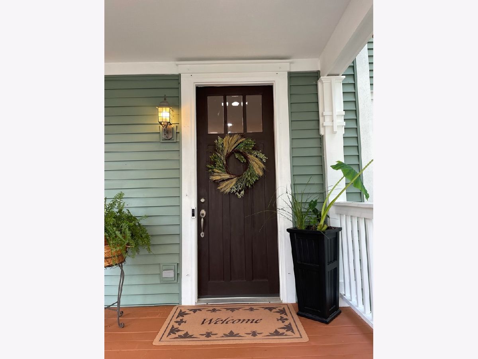

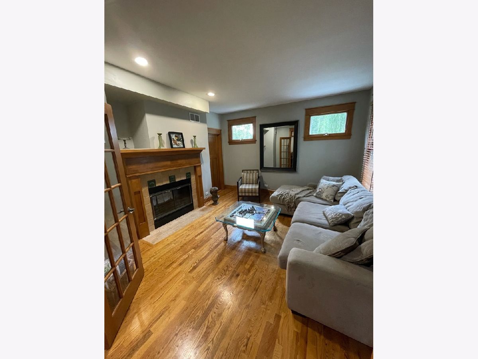
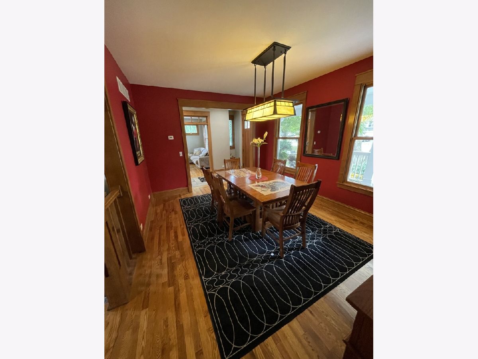
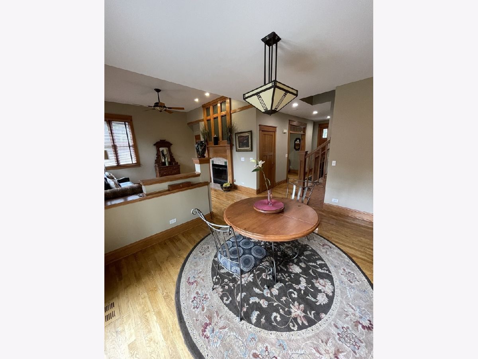
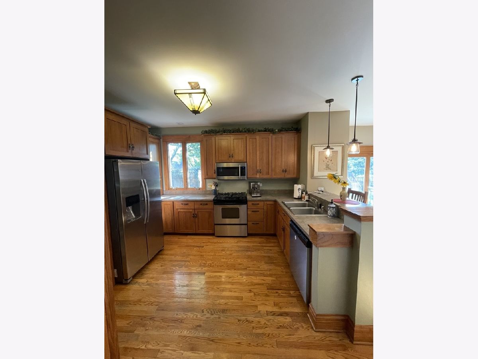
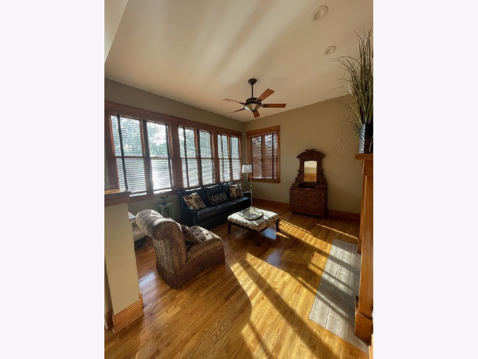
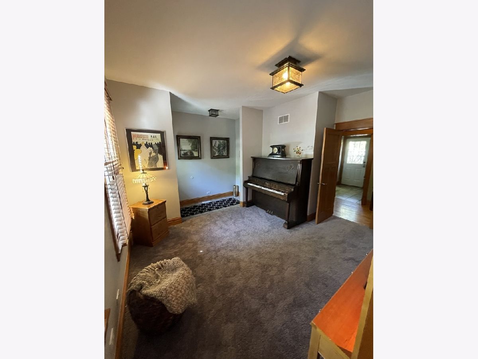
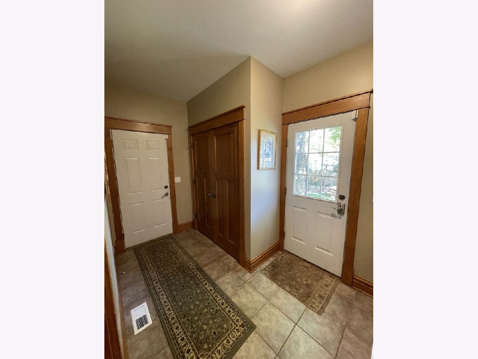
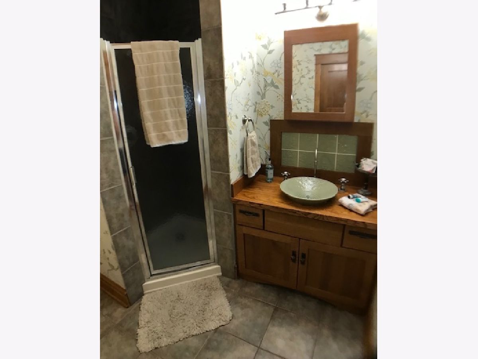
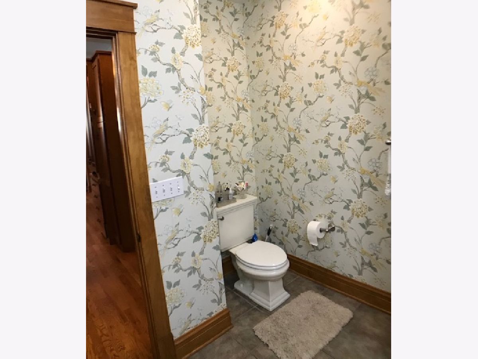

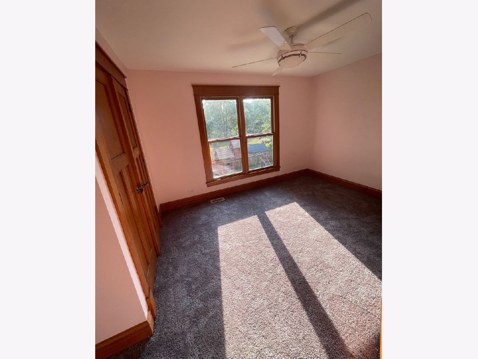
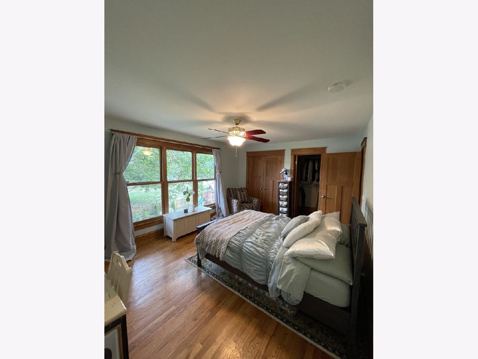
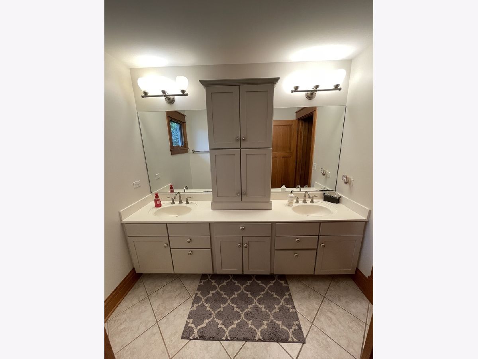
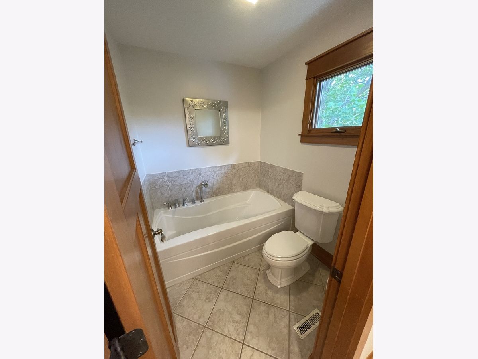
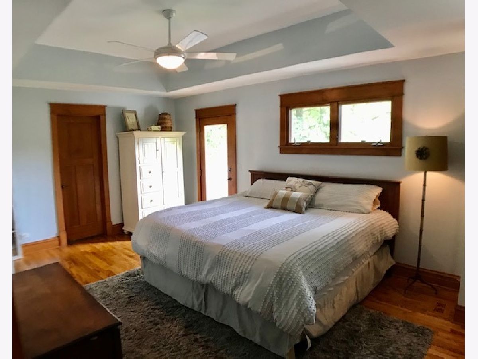
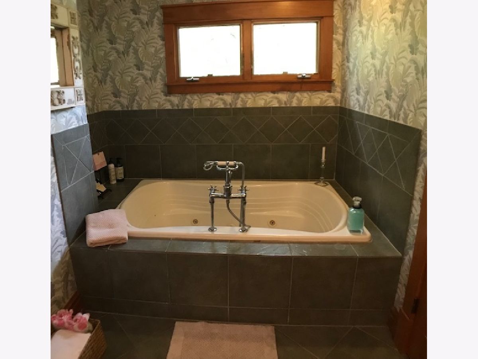
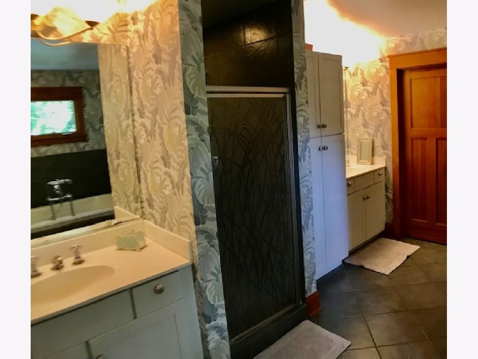
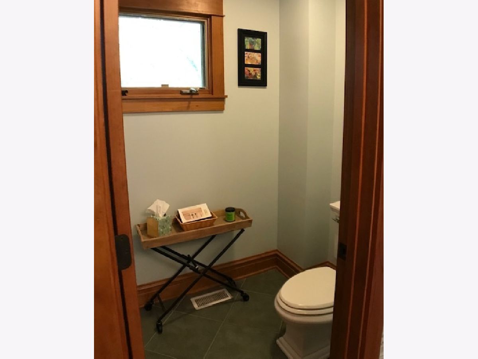
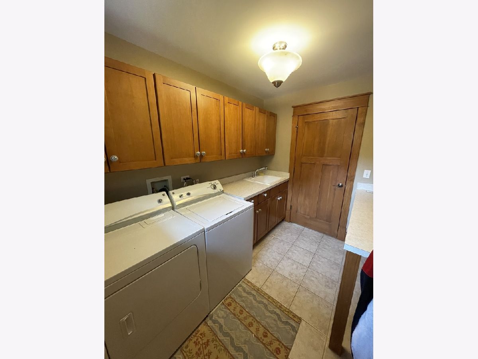
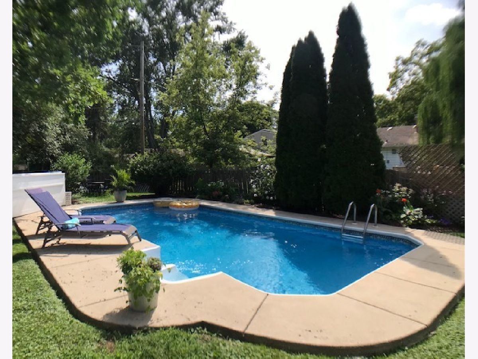
Room Specifics
Total Bedrooms: 4
Bedrooms Above Ground: 4
Bedrooms Below Ground: 0
Dimensions: —
Floor Type: Carpet
Dimensions: —
Floor Type: Carpet
Dimensions: —
Floor Type: Hardwood
Full Bathrooms: 3
Bathroom Amenities: Whirlpool,Separate Shower,Double Sink
Bathroom in Basement: 0
Rooms: Breakfast Room,Office,Mud Room,Bonus Room
Basement Description: Unfinished
Other Specifics
| 3 | |
| Concrete Perimeter | |
| Asphalt | |
| Balcony, Deck, Patio, Porch, In Ground Pool | |
| Cul-De-Sac,Fenced Yard | |
| 134X135X109X158 | |
| Full,Pull Down Stair | |
| Full | |
| Vaulted/Cathedral Ceilings, Bar-Dry, Hardwood Floors, Second Floor Laundry | |
| Range, Microwave, Dishwasher, Refrigerator, Washer, Dryer, Disposal | |
| Not in DB | |
| Sidewalks | |
| — | |
| — | |
| Wood Burning, Gas Starter, Includes Accessories |
Tax History
| Year | Property Taxes |
|---|---|
| 2014 | $11,928 |
| 2022 | $14,178 |
| 2024 | $15,731 |
Contact Agent
Nearby Similar Homes
Nearby Sold Comparables
Contact Agent
Listing Provided By
Prello Realty, Inc.




