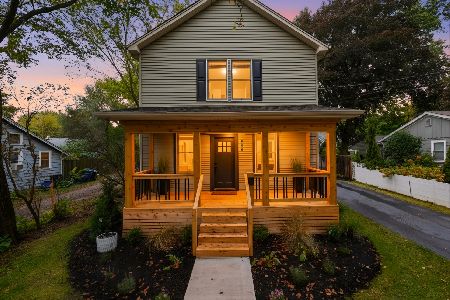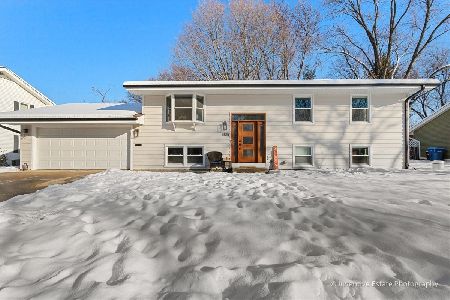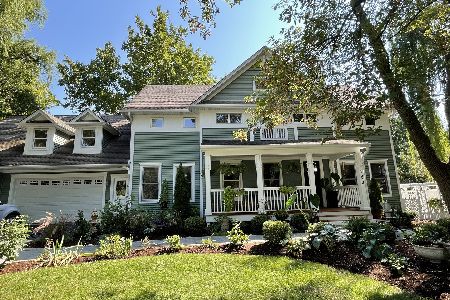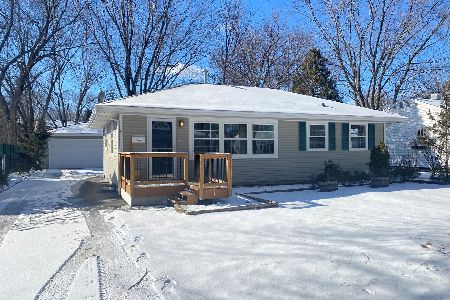1330 7th Street, St Charles, Illinois 60174
$425,000
|
Sold
|
|
| Status: | Closed |
| Sqft: | 3,600 |
| Cost/Sqft: | $114 |
| Beds: | 4 |
| Baths: | 3 |
| Year Built: | 2001 |
| Property Taxes: | $11,928 |
| Days On Market: | 4499 |
| Lot Size: | 0,00 |
Description
APPROVED!! NO WAITING!!!! call w/ questions. You'll love this Arts & Crafts prairie style home. Open floor plan w/HW flr in dining, living, & family room w/see-through FP & large windows overlooking the in-ground pool. Quarter sawn oak cabinets, stainless steel Kitchen Aid appliances. Office with private entrance. Luxury master bath with whirlpool, separate shower. Vaulted bonus rm with FP. 2nd floor laundry.
Property Specifics
| Single Family | |
| — | |
| Bungalow | |
| 2001 | |
| Full | |
| — | |
| No | |
| — |
| Kane | |
| — | |
| 0 / Not Applicable | |
| None | |
| Public | |
| Public Sewer | |
| 08464329 | |
| 0934352034 |
Nearby Schools
| NAME: | DISTRICT: | DISTANCE: | |
|---|---|---|---|
|
Grade School
Davis Elementary School |
303 | — | |
|
Middle School
Thompson Middle School |
303 | Not in DB | |
|
High School
St Charles East High School |
303 | Not in DB | |
Property History
| DATE: | EVENT: | PRICE: | SOURCE: |
|---|---|---|---|
| 4 Apr, 2014 | Sold | $425,000 | MRED MLS |
| 9 Dec, 2013 | Under contract | $410,000 | MRED MLS |
| 9 Oct, 2013 | Listed for sale | $410,000 | MRED MLS |
| 5 Jan, 2022 | Sold | $650,000 | MRED MLS |
| 11 Nov, 2021 | Under contract | $699,000 | MRED MLS |
| — | Last price change | $749,000 | MRED MLS |
| 20 Sep, 2021 | Listed for sale | $779,999 | MRED MLS |
| 25 Oct, 2024 | Sold | $837,350 | MRED MLS |
| 22 Sep, 2024 | Under contract | $850,000 | MRED MLS |
| 17 Sep, 2024 | Listed for sale | $850,000 | MRED MLS |
Room Specifics
Total Bedrooms: 4
Bedrooms Above Ground: 4
Bedrooms Below Ground: 0
Dimensions: —
Floor Type: Hardwood
Dimensions: —
Floor Type: Carpet
Dimensions: —
Floor Type: Carpet
Full Bathrooms: 3
Bathroom Amenities: Whirlpool,Separate Shower,Double Sink
Bathroom in Basement: 0
Rooms: Bonus Room,Breakfast Room,Mud Room,Office
Basement Description: Unfinished
Other Specifics
| 3 | |
| Concrete Perimeter | |
| Asphalt | |
| Balcony, In Ground Pool | |
| Cul-De-Sac,Fenced Yard | |
| 134X135X109X158 | |
| Full,Pull Down Stair | |
| Full | |
| Second Floor Laundry | |
| — | |
| Not in DB | |
| Street Lights, Street Paved | |
| — | |
| — | |
| Double Sided, Wood Burning, Wood Burning Stove, Attached Fireplace Doors/Screen, Gas Starter, Includes Accessories |
Tax History
| Year | Property Taxes |
|---|---|
| 2014 | $11,928 |
| 2022 | $14,178 |
| 2024 | $15,731 |
Contact Agent
Nearby Similar Homes
Nearby Sold Comparables
Contact Agent
Listing Provided By
Century 21 Affiliated











