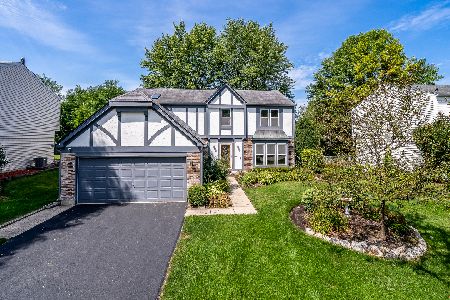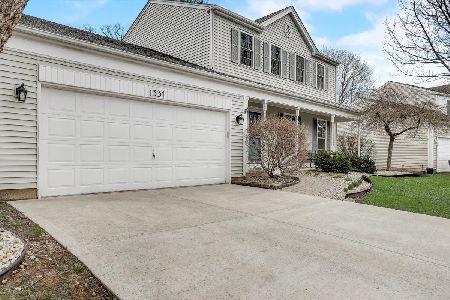1330 Blue Ridge Parkway, Algonquin, Illinois 60102
$300,000
|
Sold
|
|
| Status: | Closed |
| Sqft: | 2,192 |
| Cost/Sqft: | $137 |
| Beds: | 4 |
| Baths: | 3 |
| Year Built: | 1988 |
| Property Taxes: | $7,410 |
| Days On Market: | 1684 |
| Lot Size: | 0,27 |
Description
This Lovely Home is located on the east side of the river, and is conveniently located near schools, parks, the Fox River, and Downtown with it's quant shops, restaurants, and more. Situated on a desirable fenced in corner lot with mature trees, landscaping, shed, and a large two tier deck for entertaining, or just relaxing at the end of the day. Inside you will find plenty of space for your growing family that has 4 large bedrooms, and features a Master suite with a large walk in closet, full Master Bath with a separate shower, dual sinks, and a whirlpool tub. On the main floor there's a spacious 26x13 living room, Family Room with Fireplace, eat in Kitchen as well as a formal Dining Room. 6 Panel Doors throughout. The finished basement features a 24x12 Recreation room, an Office and a Bonus room. Plenty of storage space in the large laundry room.
Property Specifics
| Single Family | |
| — | |
| — | |
| 1988 | |
| Full | |
| — | |
| No | |
| 0.27 |
| Mc Henry | |
| — | |
| — / Not Applicable | |
| None | |
| Public | |
| Public Sewer | |
| 11127589 | |
| 1935404015 |
Nearby Schools
| NAME: | DISTRICT: | DISTANCE: | |
|---|---|---|---|
|
Grade School
Algonquin Lakes Elementary Schoo |
300 | — | |
|
Middle School
Algonquin Middle School |
300 | Not in DB | |
|
High School
Dundee-crown High School |
300 | Not in DB | |
Property History
| DATE: | EVENT: | PRICE: | SOURCE: |
|---|---|---|---|
| 30 Apr, 2014 | Sold | $214,000 | MRED MLS |
| 14 Mar, 2014 | Under contract | $222,500 | MRED MLS |
| — | Last price change | $224,900 | MRED MLS |
| 15 Jul, 2013 | Listed for sale | $240,000 | MRED MLS |
| 20 Jul, 2021 | Sold | $300,000 | MRED MLS |
| 21 Jun, 2021 | Under contract | $300,000 | MRED MLS |
| 18 Jun, 2021 | Listed for sale | $300,000 | MRED MLS |
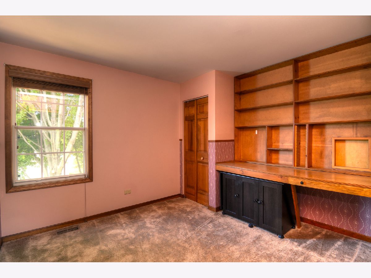
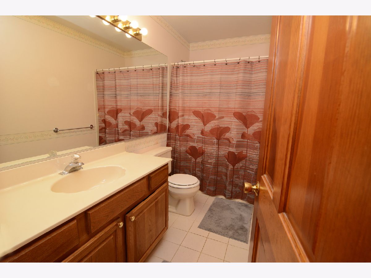
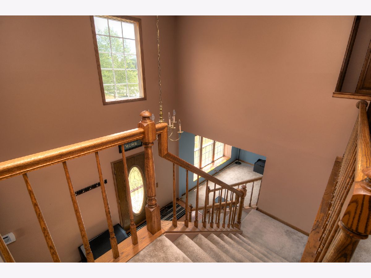
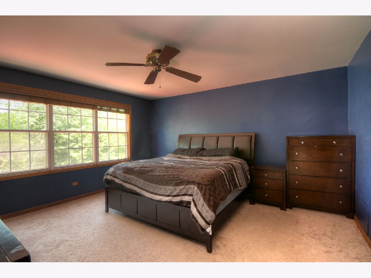
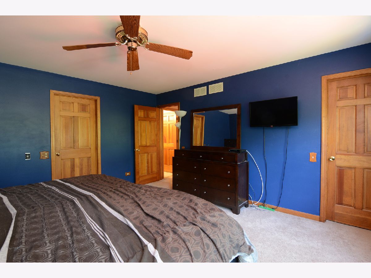
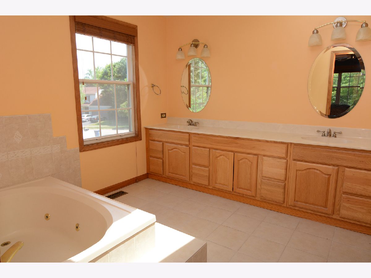
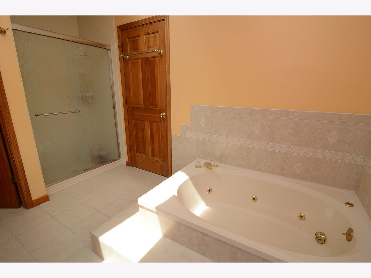
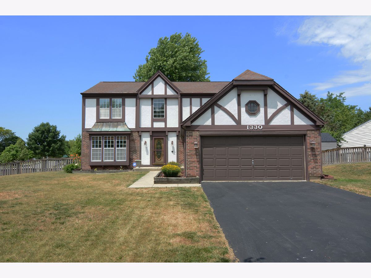
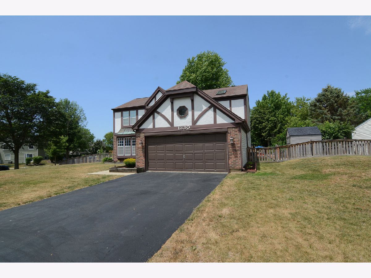
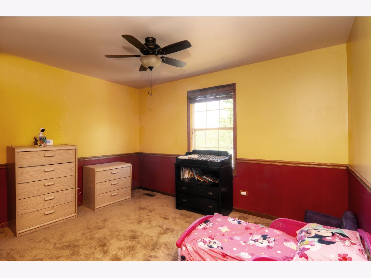
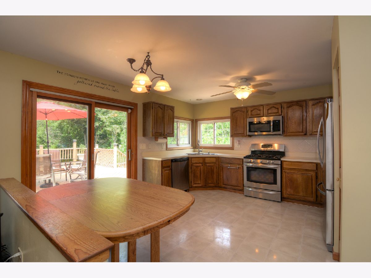
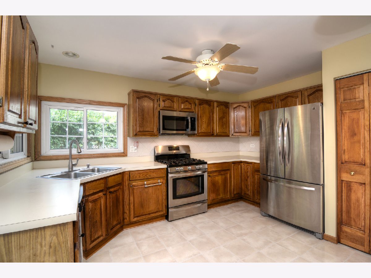
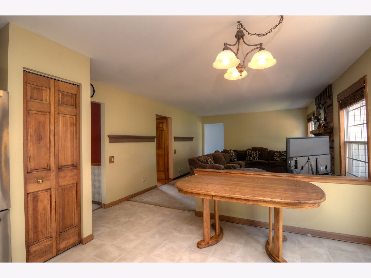
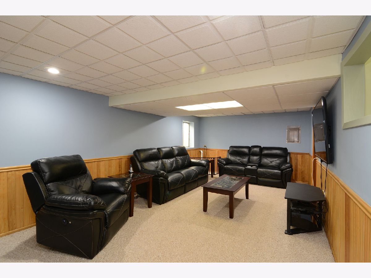
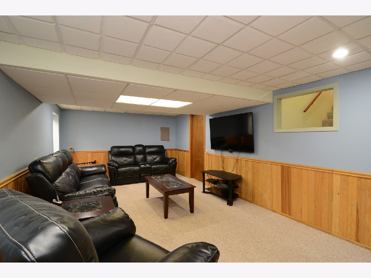
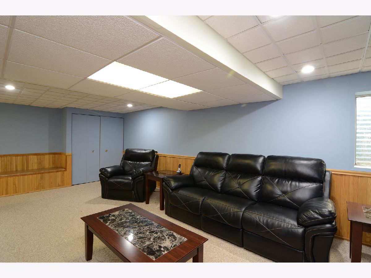
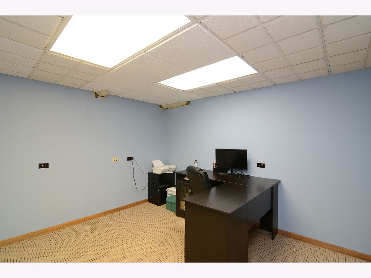
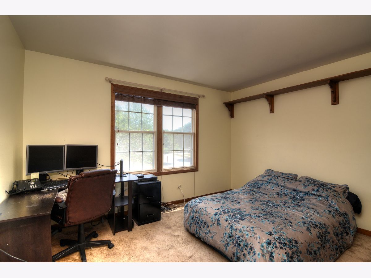
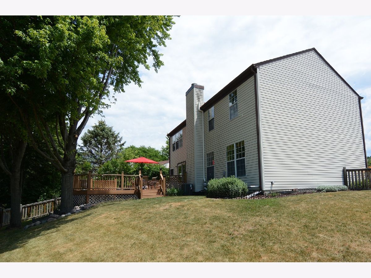
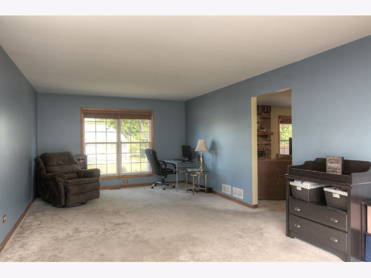
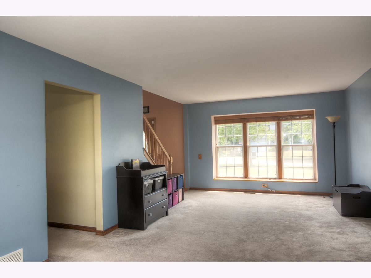
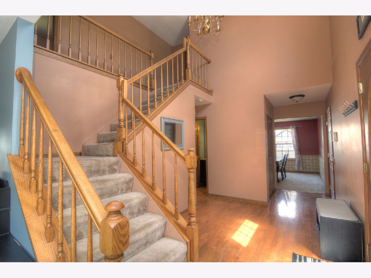
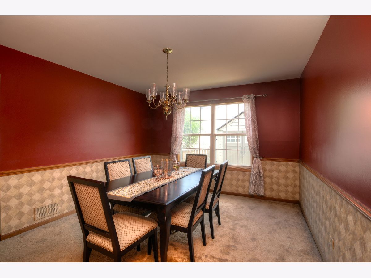
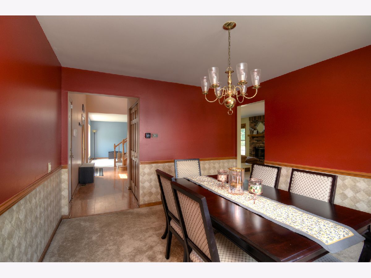
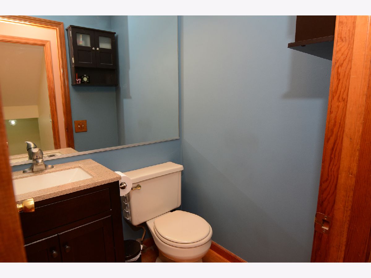
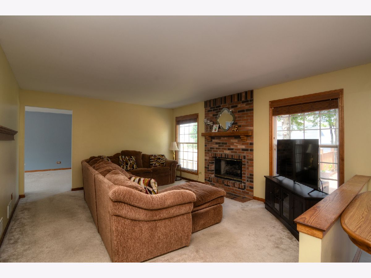
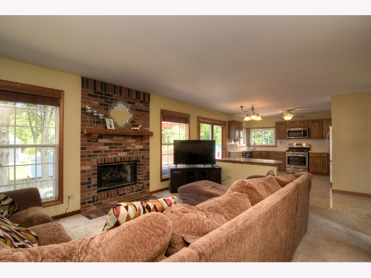
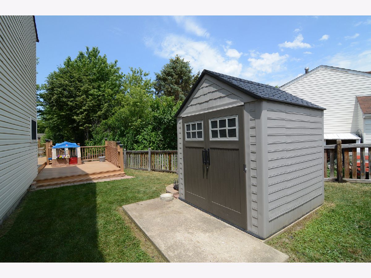
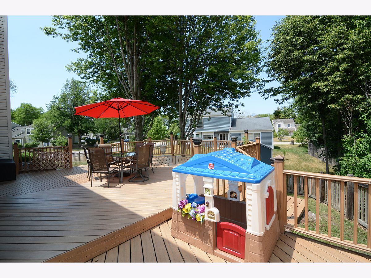
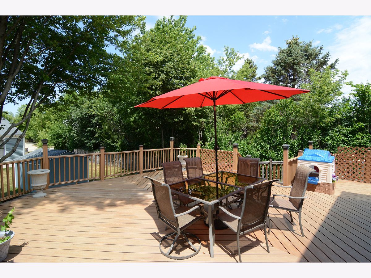
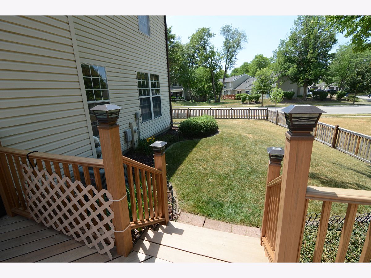
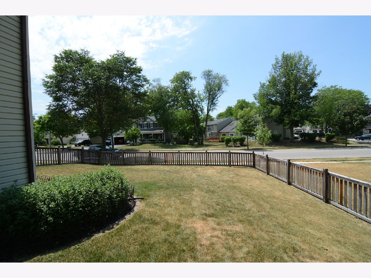
Room Specifics
Total Bedrooms: 4
Bedrooms Above Ground: 4
Bedrooms Below Ground: 0
Dimensions: —
Floor Type: Carpet
Dimensions: —
Floor Type: Carpet
Dimensions: —
Floor Type: Carpet
Full Bathrooms: 3
Bathroom Amenities: Separate Shower,Soaking Tub
Bathroom in Basement: 0
Rooms: Office,Bonus Room
Basement Description: Finished
Other Specifics
| 2 | |
| Concrete Perimeter | |
| Asphalt | |
| Deck, Storms/Screens | |
| Corner Lot,Fenced Yard,Irregular Lot,Wood Fence | |
| 91X119X74X54X93 | |
| Full | |
| Full | |
| Wood Laminate Floors | |
| Range, Microwave, Dishwasher, Refrigerator, Washer, Dryer, Stainless Steel Appliance(s) | |
| Not in DB | |
| Curbs, Sidewalks, Street Lights, Street Paved | |
| — | |
| — | |
| Wood Burning |
Tax History
| Year | Property Taxes |
|---|---|
| 2014 | $7,877 |
| 2021 | $7,410 |
Contact Agent
Nearby Similar Homes
Nearby Sold Comparables
Contact Agent
Listing Provided By
NextHome Crossroads








