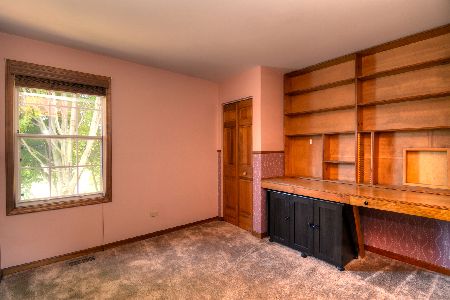1300 Blue Ridge Parkway, Algonquin, Illinois 60102
$260,600
|
Sold
|
|
| Status: | Closed |
| Sqft: | 2,192 |
| Cost/Sqft: | $119 |
| Beds: | 4 |
| Baths: | 3 |
| Year Built: | 1988 |
| Property Taxes: | $6,545 |
| Days On Market: | 1992 |
| Lot Size: | 0,20 |
Description
Come home to your little slice of paradise in the heart of desirable Copper Oaks. This 4-bedroom, 2.1 bath home is nestled among mature trees and perennially beds professionally landscaped to perfection. The interior spaces will not disappoint either with freshly painted walls and brand new carpeting throughout. The eat-in kitchen boasts a center island, 42" cabinetry, and sliders to the back deck that spans the entire length of the home-perfect to enjoy nature and entertain in the lovely backyard. Master suite amenities include a walk-in closet, and large master bath with double sink vanity, light filling sky light, separate shower, and whirlpool tub. The 3 additional bedrooms are all nicely sized and share the hall bath. The finished basement adds additional living space-perfect for a rec room, gaming area, playroom, or crafting. Conveniently located on the east side of the river and just minutes to parks, shopping, restaurants and so much more. Welcome Home!
Property Specifics
| Single Family | |
| — | |
| — | |
| 1988 | |
| Partial | |
| GLACIER | |
| No | |
| 0.2 |
| Mc Henry | |
| Copper Oaks | |
| — / Not Applicable | |
| None | |
| Public | |
| Public Sewer | |
| 10818382 | |
| 1935404012 |
Property History
| DATE: | EVENT: | PRICE: | SOURCE: |
|---|---|---|---|
| 25 Sep, 2020 | Sold | $260,600 | MRED MLS |
| 16 Aug, 2020 | Under contract | $260,000 | MRED MLS |
| 14 Aug, 2020 | Listed for sale | $260,000 | MRED MLS |























Room Specifics
Total Bedrooms: 4
Bedrooms Above Ground: 4
Bedrooms Below Ground: 0
Dimensions: —
Floor Type: Carpet
Dimensions: —
Floor Type: Carpet
Dimensions: —
Floor Type: Carpet
Full Bathrooms: 3
Bathroom Amenities: Whirlpool,Separate Shower
Bathroom in Basement: 0
Rooms: Recreation Room,Foyer
Basement Description: Partially Finished
Other Specifics
| 2 | |
| Concrete Perimeter | |
| Asphalt | |
| Deck | |
| Fenced Yard | |
| 70 X 125 | |
| — | |
| Full | |
| Skylight(s), Wood Laminate Floors | |
| Range, Microwave, Dishwasher, Refrigerator, Washer, Dryer, Disposal | |
| Not in DB | |
| — | |
| — | |
| — | |
| — |
Tax History
| Year | Property Taxes |
|---|---|
| 2020 | $6,545 |
Contact Agent
Nearby Similar Homes
Nearby Sold Comparables
Contact Agent
Listing Provided By
RE/MAX of Barrington











