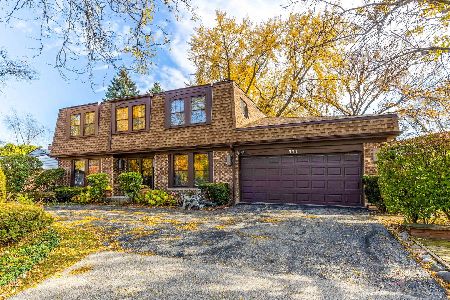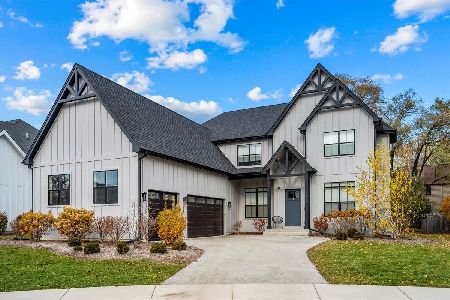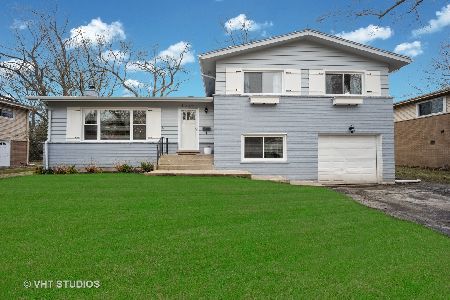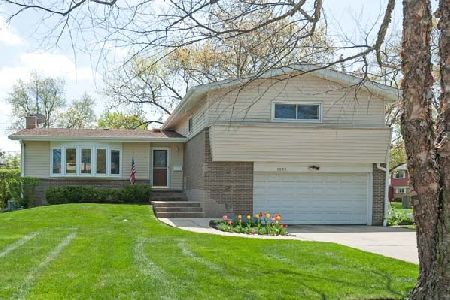1330 Central Avenue, Deerfield, Illinois 60015
$463,500
|
Sold
|
|
| Status: | Closed |
| Sqft: | 2,734 |
| Cost/Sqft: | $172 |
| Beds: | 3 |
| Baths: | 3 |
| Year Built: | 1956 |
| Property Taxes: | $11,511 |
| Days On Market: | 2012 |
| Lot Size: | 0,22 |
Description
A MUST SEE- You won't believe how much room there is in this wonderful remodeled four bedroom, three full bath, 2 car garage, split level. Main living area is great for entertaining, beautiful hardwood floors, wood burning fireplace, recess lighting, eat-in chef's kitchen with granite counters, under cabinet lighting, newer stainless steel appliances. The lower level offers large sun-filled family room with space for home office and easy access to the backyard. The finished basement has a large rec space, additional bedroom, laundry room and storage. Second level offers 3 bedrooms, 2 full baths, master suite with large walk-in closet w/ custom built-ins, newly remodeled master bath w/ dual vanity sinks, free standing tub, separate shower and heated floors. Enjoy the lush and private back yard with newly installed brick pavers and shed. Entire property has professionally designed landscaping and outdoor lighting. Close proximity to Metra, highway, shopping, restaurants, parks and award winning Deerfield schools.
Property Specifics
| Single Family | |
| — | |
| Tri-Level | |
| 1956 | |
| Full | |
| — | |
| No | |
| 0.22 |
| Lake | |
| — | |
| — / Not Applicable | |
| None | |
| Lake Michigan | |
| Public Sewer | |
| 10783621 | |
| 16321120220000 |
Nearby Schools
| NAME: | DISTRICT: | DISTANCE: | |
|---|---|---|---|
|
Grade School
South Park Elementary School |
109 | — | |
|
Middle School
Charles J Caruso Middle School |
109 | Not in DB | |
Property History
| DATE: | EVENT: | PRICE: | SOURCE: |
|---|---|---|---|
| 10 Sep, 2020 | Sold | $463,500 | MRED MLS |
| 19 Jul, 2020 | Under contract | $469,000 | MRED MLS |
| 15 Jul, 2020 | Listed for sale | $469,000 | MRED MLS |
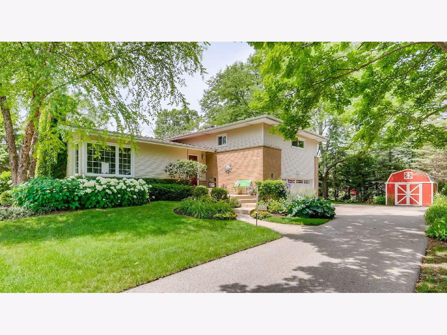
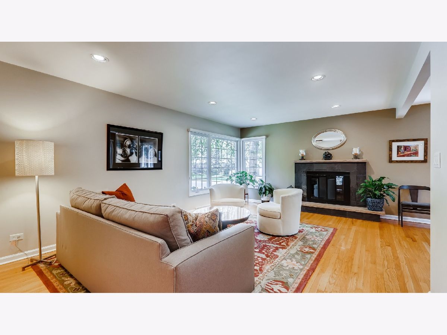
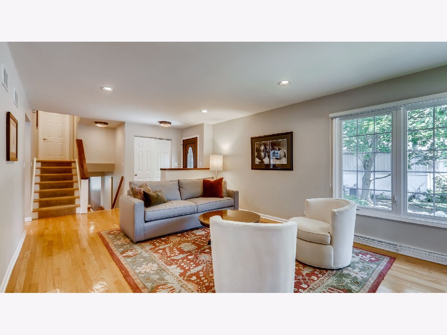
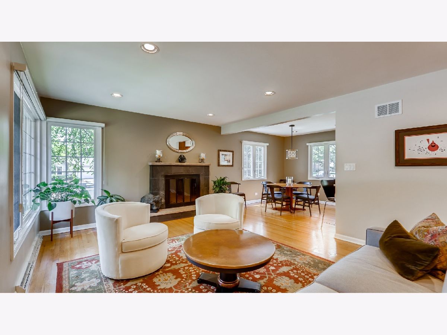
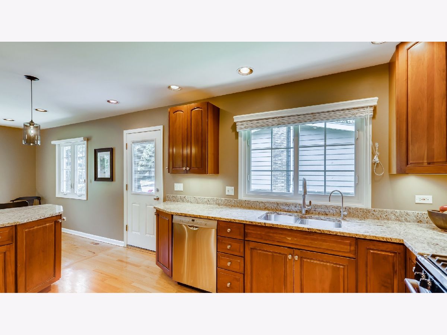
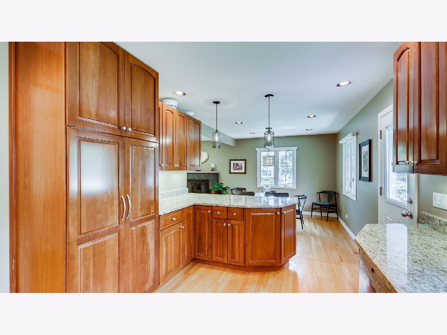
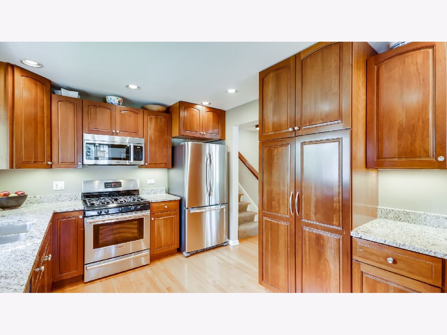
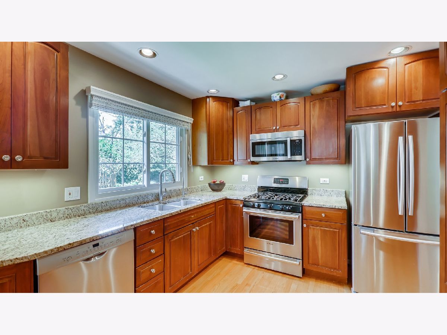
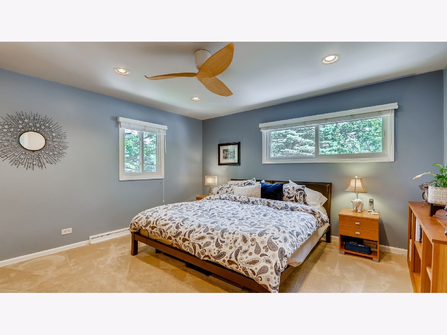
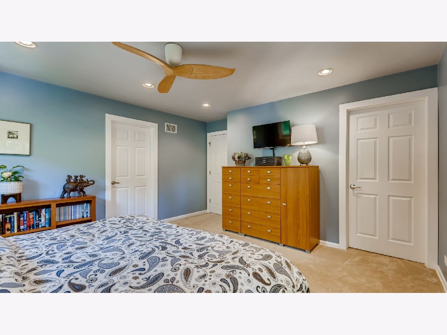
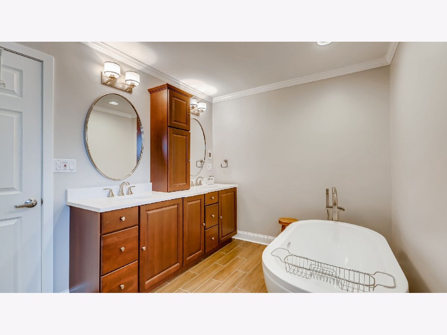
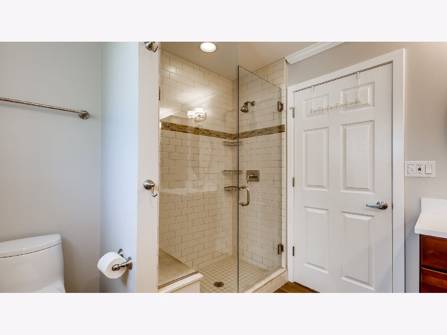
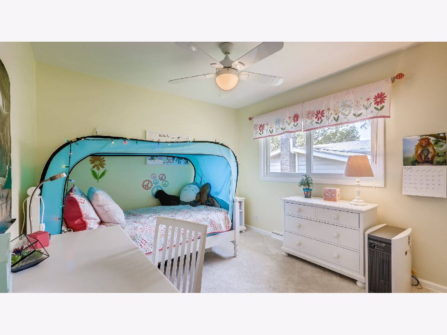
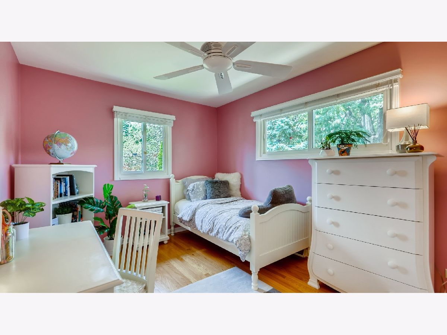
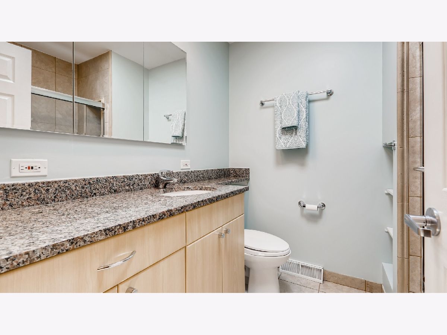
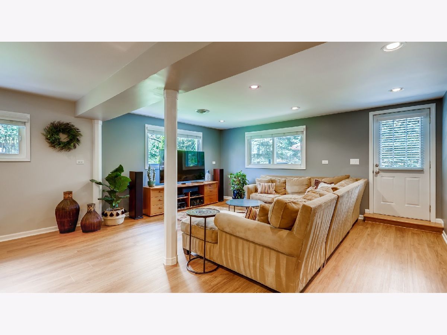
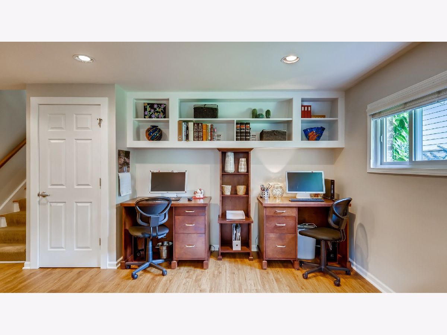
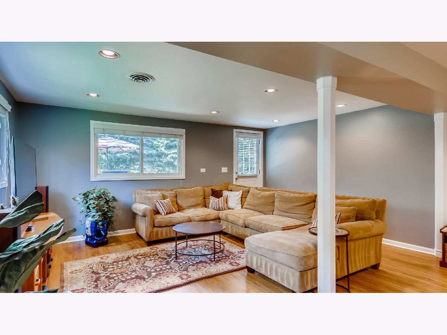
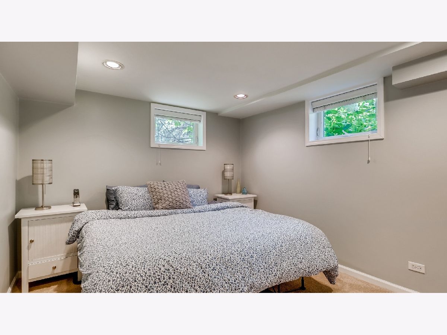
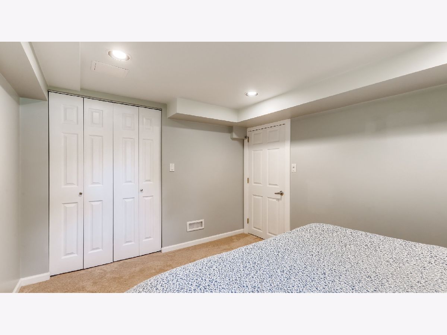
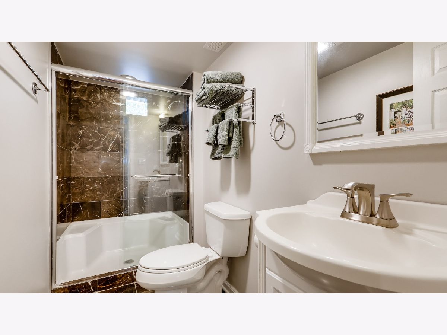
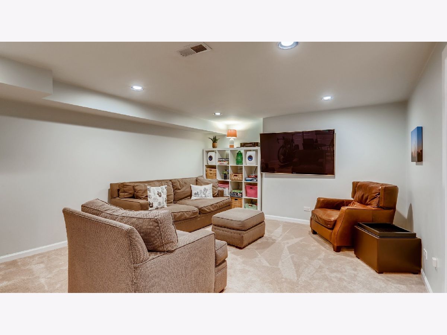
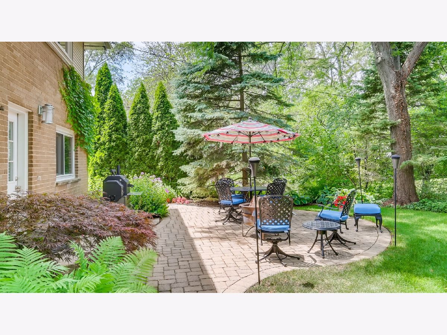
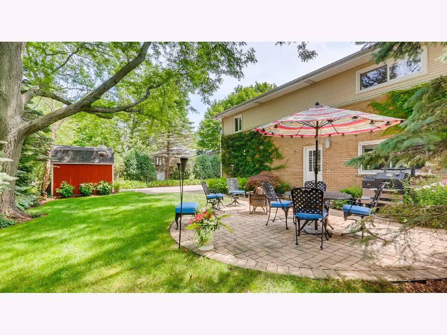
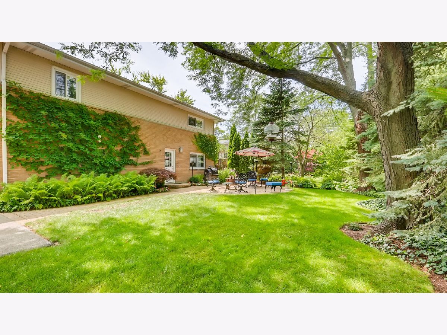
Room Specifics
Total Bedrooms: 4
Bedrooms Above Ground: 3
Bedrooms Below Ground: 1
Dimensions: —
Floor Type: Hardwood
Dimensions: —
Floor Type: Carpet
Dimensions: —
Floor Type: Carpet
Full Bathrooms: 3
Bathroom Amenities: Separate Shower,Double Sink
Bathroom in Basement: 0
Rooms: Recreation Room
Basement Description: Finished
Other Specifics
| 2 | |
| — | |
| Asphalt | |
| Patio | |
| — | |
| 77 X 120 | |
| — | |
| Full | |
| Hardwood Floors | |
| — | |
| Not in DB | |
| Sidewalks, Street Lights, Street Paved | |
| — | |
| — | |
| Wood Burning |
Tax History
| Year | Property Taxes |
|---|---|
| 2020 | $11,511 |
Contact Agent
Nearby Similar Homes
Nearby Sold Comparables
Contact Agent
Listing Provided By
Kale Realty

