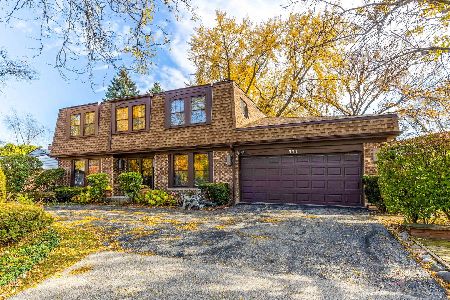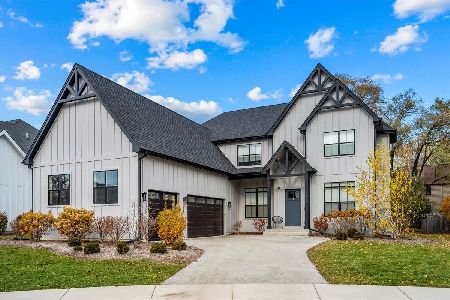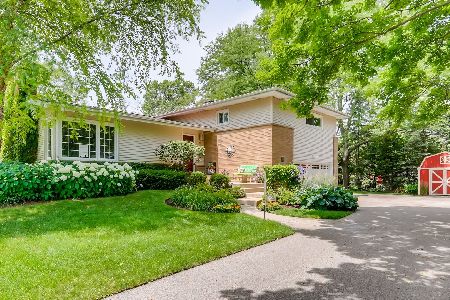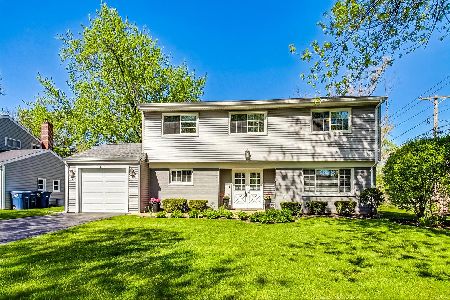1335 Central Avenue, Deerfield, Illinois 60015
$455,000
|
Sold
|
|
| Status: | Closed |
| Sqft: | 2,336 |
| Cost/Sqft: | $207 |
| Beds: | 4 |
| Baths: | 3 |
| Year Built: | 1956 |
| Property Taxes: | $12,674 |
| Days On Market: | 2071 |
| Lot Size: | 0,21 |
Description
PRICE REDUCTION! Here's what you've been looking for! Lovely 4 bedroom 2.1 bath home with fenced yard & spacious 2.1 car garage. First floor features hardwood in large living room, expanded dining room and kitchen, plus tons of natural light from the many newer windows. This generous kitchen has big breakfast area, counter seating, command center, double ovens and built in refrigerator. All new doors throughout the bedroom level as well as hardwood floors. Beautifully updated hall bath features skylight, whirlpool bath and gorgeous vanity. Updated master bath features include stunning shower tile new double vanity. Professionally organized master closet with built ins plus great closet space throughout! Large open family room with great light, access to back yard, big closet and updated half bath. Basement can be used for work/play space has convenient laundry room with storage and separate work/tool bench space.Fenced yard to accommodate all of your outdoor fun! Convenient to South Park School, playgrounds, parks and open spaces!
Property Specifics
| Single Family | |
| — | |
| — | |
| 1956 | |
| Partial | |
| — | |
| No | |
| 0.21 |
| Lake | |
| — | |
| — / Not Applicable | |
| None | |
| Public | |
| Public Sewer | |
| 10718060 | |
| 16321170010000 |
Nearby Schools
| NAME: | DISTRICT: | DISTANCE: | |
|---|---|---|---|
|
Grade School
South Park Elementary School |
109 | — | |
|
Middle School
Charles J Caruso Middle School |
109 | Not in DB | |
|
High School
Deerfield High School |
113 | Not in DB | |
Property History
| DATE: | EVENT: | PRICE: | SOURCE: |
|---|---|---|---|
| 28 Aug, 2020 | Sold | $455,000 | MRED MLS |
| 22 Jul, 2020 | Under contract | $484,000 | MRED MLS |
| — | Last price change | $499,000 | MRED MLS |
| 18 May, 2020 | Listed for sale | $499,000 | MRED MLS |
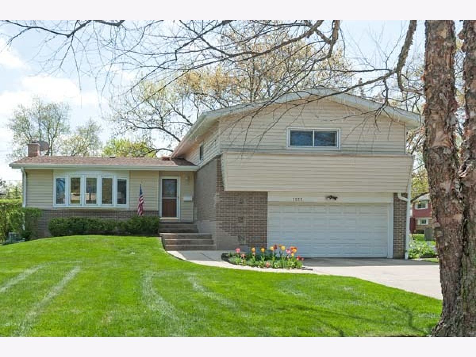
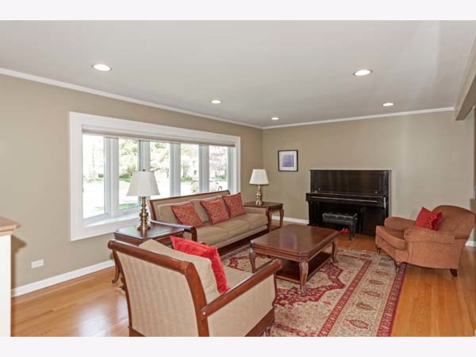
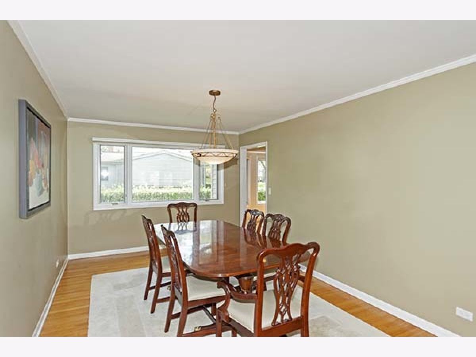
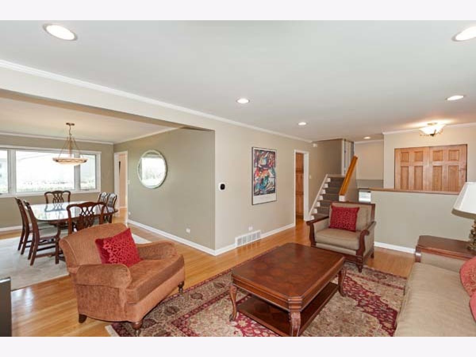
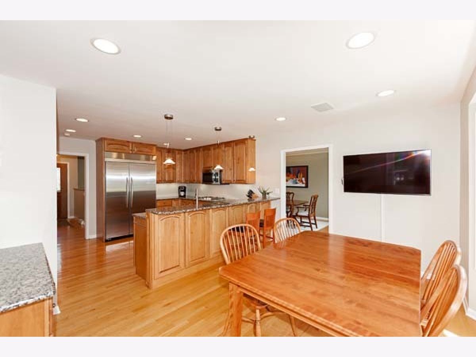
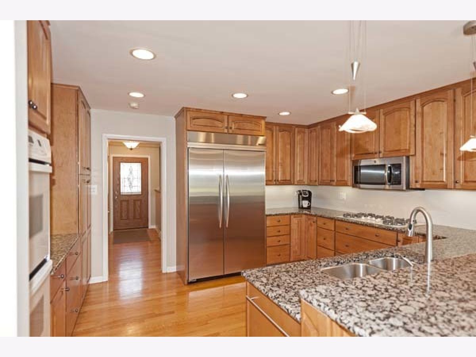
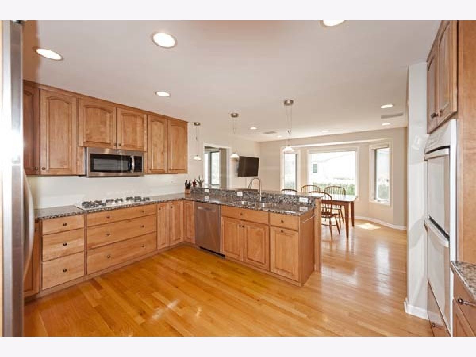
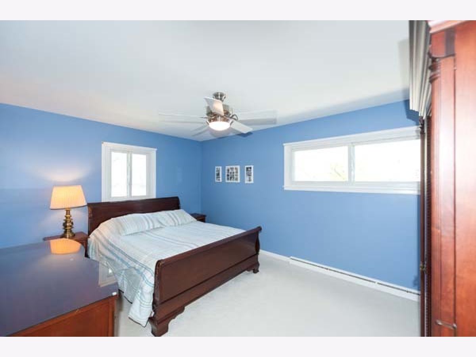
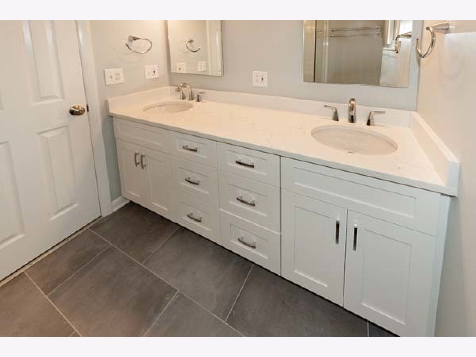
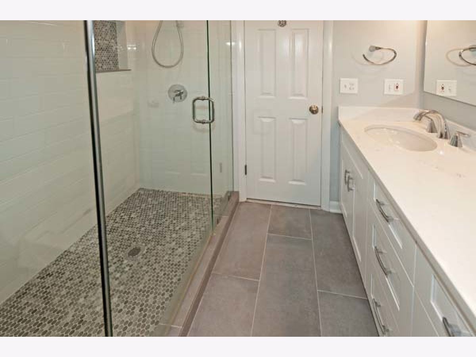
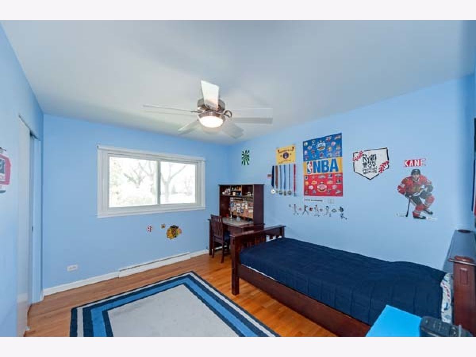
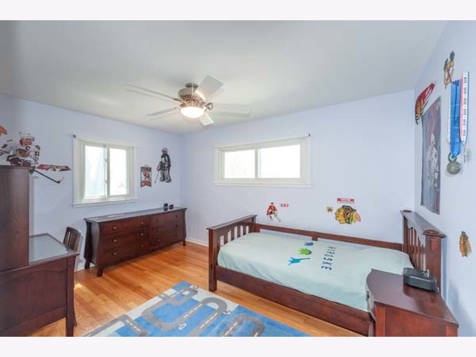
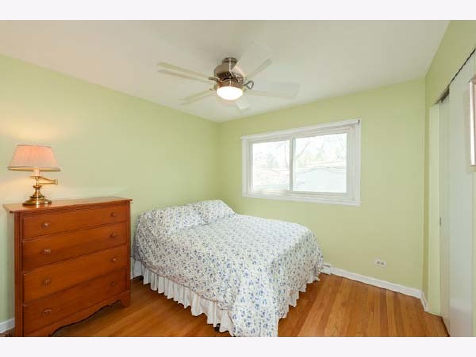
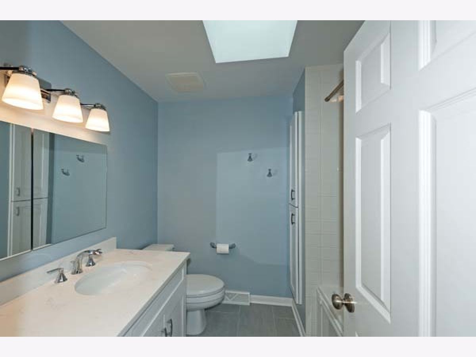
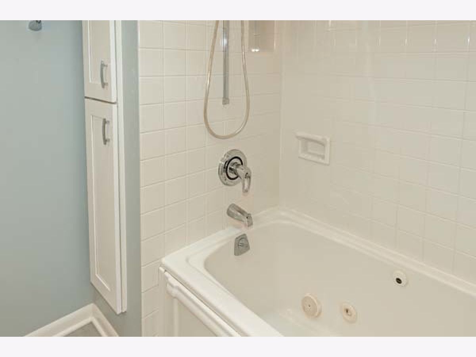
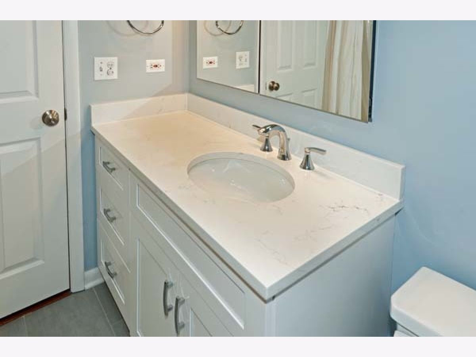
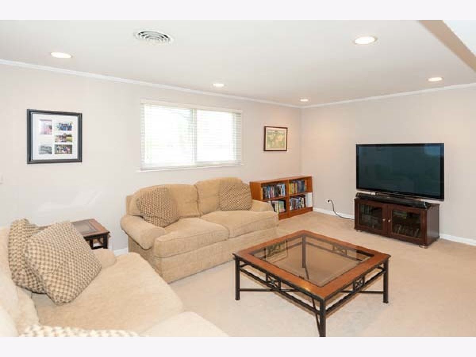
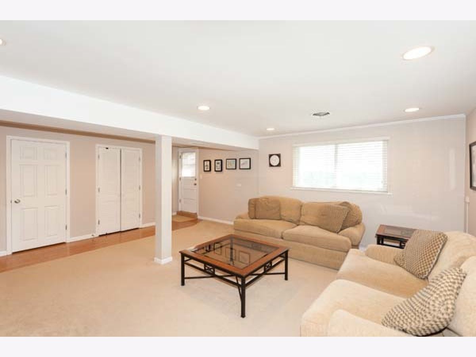
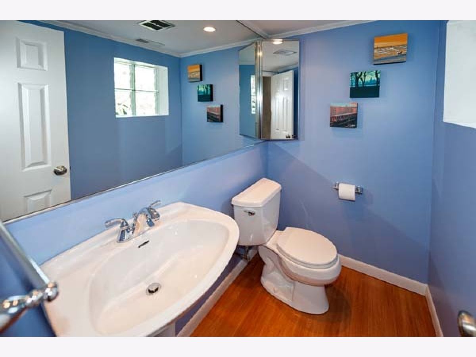
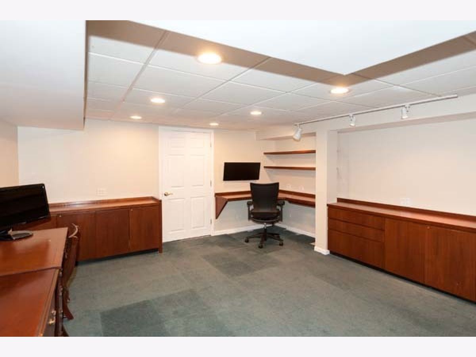
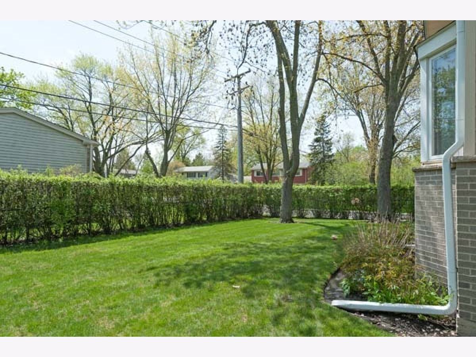
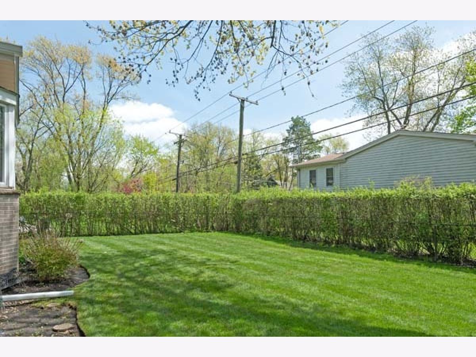
Room Specifics
Total Bedrooms: 4
Bedrooms Above Ground: 4
Bedrooms Below Ground: 0
Dimensions: —
Floor Type: Hardwood
Dimensions: —
Floor Type: Hardwood
Dimensions: —
Floor Type: Hardwood
Full Bathrooms: 3
Bathroom Amenities: Whirlpool,Double Sink
Bathroom in Basement: 0
Rooms: No additional rooms
Basement Description: Finished
Other Specifics
| 2.5 | |
| — | |
| — | |
| — | |
| — | |
| 75X120 | |
| — | |
| Full | |
| Hardwood Floors, Walk-In Closet(s) | |
| — | |
| Not in DB | |
| — | |
| — | |
| — | |
| — |
Tax History
| Year | Property Taxes |
|---|---|
| 2020 | $12,674 |
Contact Agent
Nearby Similar Homes
Nearby Sold Comparables
Contact Agent
Listing Provided By
Coldwell Banker Realty

