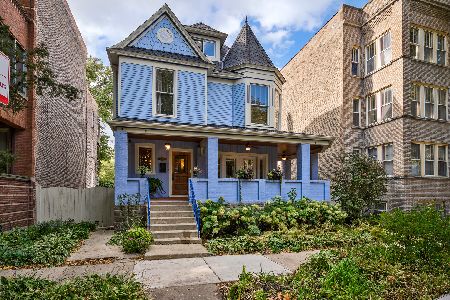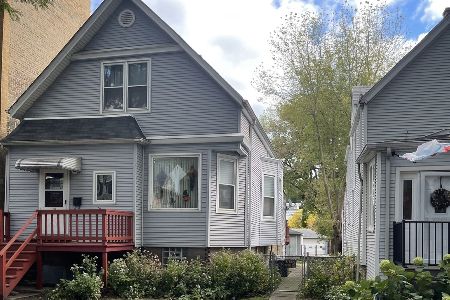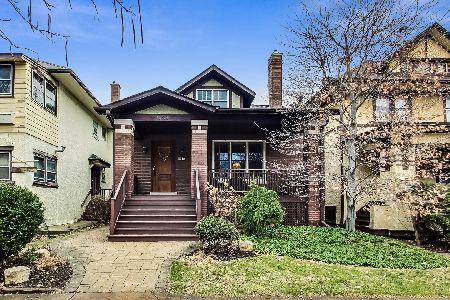1330 Thorndale Avenue, Edgewater, Chicago, Illinois 60660
$705,000
|
Sold
|
|
| Status: | Closed |
| Sqft: | 3,500 |
| Cost/Sqft: | $214 |
| Beds: | 4 |
| Baths: | 5 |
| Year Built: | 1906 |
| Property Taxes: | $6,953 |
| Days On Market: | 3490 |
| Lot Size: | 0,10 |
Description
Classic Foursquare Edgewater Glen home. 4 beds & 4 1/2 bths, sprightly vintage on the outside and updated, unobstructed living/entertainment space on the 1,200 sq ft ground floor. Large numbers of party guests can intermingle indoors, while some may wander out to the landscaped, brick-paved patio with its pergola and koi pond. Spacious downstairs resulted from a modern-look expansion that opened the vista from front to back with a 21st Century infrastructure. A 2nd fl roof deck opens to a master bedroom suite with contemporary bath, walk-in closet and a second closet with extra storage. All 3 beds on the 2nd fl have been updated with hardwood fl. Entire 3rd fl is a newly-built master suite with reading nook, lounge, sleeping area, walk-in closet, wet bar and bath with shower and Japanese soaking/whirlpool tub. The basement works as recreation room with laundry area, full bath and storages. It's a short walk to shops, rests, library, beaches ,CTAs, Andersonville & Lake shore Drive.
Property Specifics
| Single Family | |
| — | |
| American 4-Sq. | |
| 1906 | |
| Full | |
| — | |
| No | |
| 0.1 |
| Cook | |
| Edgewater Glen | |
| 0 / Not Applicable | |
| None | |
| Lake Michigan | |
| Public Sewer | |
| 09263809 | |
| 14053020230000 |
Property History
| DATE: | EVENT: | PRICE: | SOURCE: |
|---|---|---|---|
| 30 Sep, 2016 | Sold | $705,000 | MRED MLS |
| 12 Aug, 2016 | Under contract | $748,000 | MRED MLS |
| 20 Jun, 2016 | Listed for sale | $748,000 | MRED MLS |
| 18 Dec, 2018 | Sold | $912,500 | MRED MLS |
| 24 Oct, 2018 | Under contract | $929,000 | MRED MLS |
| 8 Oct, 2018 | Listed for sale | $929,000 | MRED MLS |
Room Specifics
Total Bedrooms: 4
Bedrooms Above Ground: 4
Bedrooms Below Ground: 0
Dimensions: —
Floor Type: Hardwood
Dimensions: —
Floor Type: Hardwood
Dimensions: —
Floor Type: Hardwood
Full Bathrooms: 5
Bathroom Amenities: Separate Shower
Bathroom in Basement: 1
Rooms: Deck,Foyer,Sitting Room,Utility Room-Lower Level
Basement Description: Finished
Other Specifics
| 2 | |
| — | |
| Asphalt | |
| Deck | |
| — | |
| 35X125 | |
| Finished | |
| Full | |
| Hardwood Floors, Second Floor Laundry | |
| Range, Microwave, Dishwasher, Refrigerator, Washer, Dryer, Disposal | |
| Not in DB | |
| — | |
| — | |
| — | |
| — |
Tax History
| Year | Property Taxes |
|---|---|
| 2016 | $6,953 |
| 2018 | $8,006 |
Contact Agent
Nearby Similar Homes
Nearby Sold Comparables
Contact Agent
Listing Provided By
RE/MAX Vision 212






