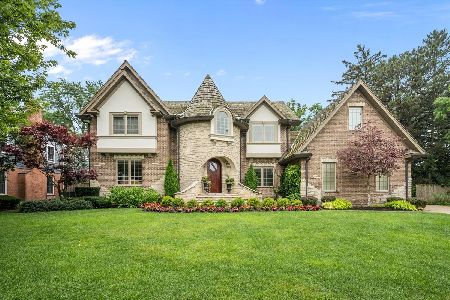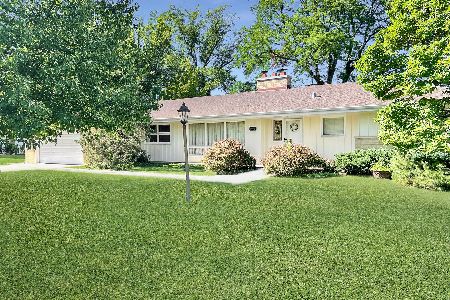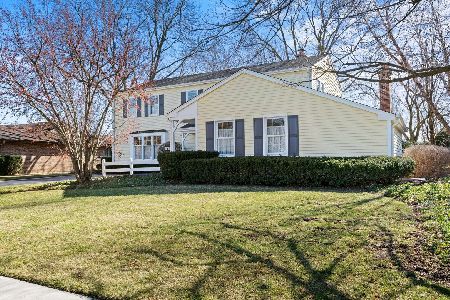1330 Woodlawn Avenue, Glenview, Illinois 60025
$750,000
|
Sold
|
|
| Status: | Closed |
| Sqft: | 4,219 |
| Cost/Sqft: | $183 |
| Beds: | 4 |
| Baths: | 4 |
| Year Built: | 1961 |
| Property Taxes: | $13,987 |
| Days On Market: | 2788 |
| Lot Size: | 0,32 |
Description
Fabulously expanded two story home in east Glenview w/terrific floorplan! Foyer leads into elegant Living Rm w/large windows overlooking front garden,gleaming hardwood floors,crown molding & wood burning fireplace. DR is nestled between LR & Kitchen making entertaining easy & also includes privacy doors for more intimate gatherings. Large neutral Kitchen with quartz counters, island with seating,Breakfast Rm w/French doors to deck & open to Family Rm featuring hardwood flrs, wet bar & stone surround gas log fireplace.HUGE Master w/2 WICs, skylights,vaulted ceilings,sitting room & en suite w/neutral decor,stand-up shower & dual vanity. Jr Suite w/its own en suite BA & Bedrooms 2&3 w/spacious closets & share updated Hall Ba. Updated Rec Rm in Lower Level provides additional living space w/brick surround fireplace.Play Rm & tons of storage complete the Lower Level.Other highlights:2 car garage,new furnace/sump pump,roof & a/c,fenced yard,deck,patio. Blocks to schools,parks,shops & more!
Property Specifics
| Single Family | |
| — | |
| — | |
| 1961 | |
| Full | |
| — | |
| No | |
| 0.32 |
| Cook | |
| — | |
| 0 / Not Applicable | |
| None | |
| Public | |
| Public Sewer | |
| 09968318 | |
| 04264060210000 |
Nearby Schools
| NAME: | DISTRICT: | DISTANCE: | |
|---|---|---|---|
|
Grade School
Lyon Elementary School |
34 | — | |
|
Middle School
Attea Middle School |
34 | Not in DB | |
|
High School
Glenbrook South High School |
225 | Not in DB | |
|
Alternate Elementary School
Pleasant Ridge Elementary School |
— | Not in DB | |
Property History
| DATE: | EVENT: | PRICE: | SOURCE: |
|---|---|---|---|
| 12 Sep, 2018 | Sold | $750,000 | MRED MLS |
| 11 Jul, 2018 | Under contract | $774,000 | MRED MLS |
| — | Last price change | $799,000 | MRED MLS |
| 31 May, 2018 | Listed for sale | $799,000 | MRED MLS |
Room Specifics
Total Bedrooms: 4
Bedrooms Above Ground: 4
Bedrooms Below Ground: 0
Dimensions: —
Floor Type: Carpet
Dimensions: —
Floor Type: Carpet
Dimensions: —
Floor Type: Carpet
Full Bathrooms: 4
Bathroom Amenities: Separate Shower,Double Sink
Bathroom in Basement: 0
Rooms: Breakfast Room,Recreation Room,Play Room,Foyer,Utility Room-Lower Level,Storage,Deck
Basement Description: Finished
Other Specifics
| 2 | |
| — | |
| Asphalt | |
| Deck, Patio, Storms/Screens | |
| Fenced Yard | |
| 100X140X100X141 | |
| Unfinished | |
| Full | |
| Vaulted/Cathedral Ceilings, Skylight(s), Bar-Wet, Hardwood Floors, Second Floor Laundry | |
| Double Oven, Microwave, Dishwasher, Refrigerator, Washer, Dryer, Disposal, Cooktop | |
| Not in DB | |
| Street Paved | |
| — | |
| — | |
| Wood Burning, Gas Log |
Tax History
| Year | Property Taxes |
|---|---|
| 2018 | $13,987 |
Contact Agent
Nearby Similar Homes
Nearby Sold Comparables
Contact Agent
Listing Provided By
@properties












