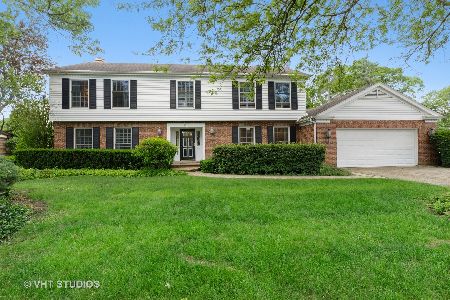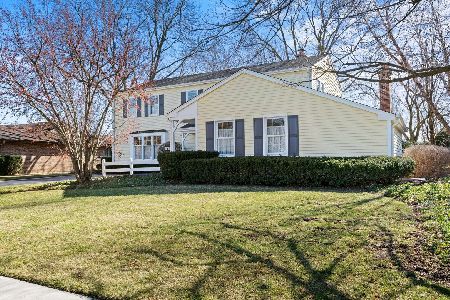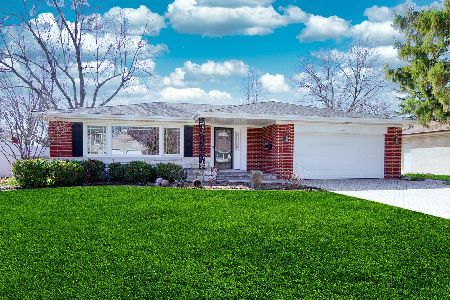1333 Woodlawn Avenue, Glenview, Illinois 60025
$680,000
|
Sold
|
|
| Status: | Closed |
| Sqft: | 2,539 |
| Cost/Sqft: | $275 |
| Beds: | 4 |
| Baths: | 3 |
| Year Built: | 1977 |
| Property Taxes: | $12,613 |
| Days On Market: | 2153 |
| Lot Size: | 0,30 |
Description
SOLD BEFORE MARKET!! Perfect Colonial home in beautiful East Glenview features an expansive first floor layout perfect for entertaining including, formal room living room, dining room, eat in kitchen open to your large family room w fireplace and wet bar. Second floor boasts a master suite w/ brand new updated master bath and walk in closet plus three additional bedrooms which have great organized closet space. Large newly finished lower level perfect for a recreation room and play space, additional bedroom could be added easily. The backyard is an entertainers dream with a new brick paver patio complete with bar & fire pit, seating wall, and amazing green space. New Roof in 2013, New HVAC 2014, New SmartHome technology thermostat and Ring Doorbell. Walk to Nationally Ranked Schools, parks, restaurants, and more. Welcome home!
Property Specifics
| Single Family | |
| — | |
| Colonial | |
| 1977 | |
| Full | |
| — | |
| No | |
| 0.3 |
| Cook | |
| — | |
| 0 / Not Applicable | |
| None | |
| Lake Michigan | |
| Public Sewer | |
| 10647720 | |
| 04264080200000 |
Nearby Schools
| NAME: | DISTRICT: | DISTANCE: | |
|---|---|---|---|
|
Grade School
Lyon Elementary School |
34 | — | |
|
Middle School
Attea Middle School |
34 | Not in DB | |
|
High School
Glenbrook South High School |
225 | Not in DB | |
Property History
| DATE: | EVENT: | PRICE: | SOURCE: |
|---|---|---|---|
| 10 May, 2013 | Sold | $675,000 | MRED MLS |
| 2 Apr, 2013 | Under contract | $699,000 | MRED MLS |
| — | Last price change | $725,000 | MRED MLS |
| 9 Jan, 2013 | Listed for sale | $769,000 | MRED MLS |
| 1 Aug, 2019 | Listed for sale | $0 | MRED MLS |
| 3 Mar, 2020 | Sold | $680,000 | MRED MLS |
| 25 Feb, 2020 | Under contract | $699,000 | MRED MLS |
| 25 Feb, 2020 | Listed for sale | $699,000 | MRED MLS |
Room Specifics
Total Bedrooms: 4
Bedrooms Above Ground: 4
Bedrooms Below Ground: 0
Dimensions: —
Floor Type: Hardwood
Dimensions: —
Floor Type: Hardwood
Dimensions: —
Floor Type: Hardwood
Full Bathrooms: 3
Bathroom Amenities: Double Sink
Bathroom in Basement: 1
Rooms: Eating Area,Recreation Room,Storage
Basement Description: Finished
Other Specifics
| 2 | |
| Concrete Perimeter | |
| Asphalt | |
| Deck | |
| Mature Trees | |
| 96X136X95X138 | |
| — | |
| Full | |
| Bar-Wet, Hardwood Floors, Walk-In Closet(s) | |
| Double Oven, Microwave, Dishwasher, Refrigerator, Washer, Dryer, Disposal | |
| Not in DB | |
| Park, Curbs, Sidewalks, Street Paved | |
| — | |
| — | |
| Gas Log, Gas Starter |
Tax History
| Year | Property Taxes |
|---|---|
| 2013 | $11,419 |
| 2020 | $12,613 |
Contact Agent
Nearby Similar Homes
Nearby Sold Comparables
Contact Agent
Listing Provided By
Compass










