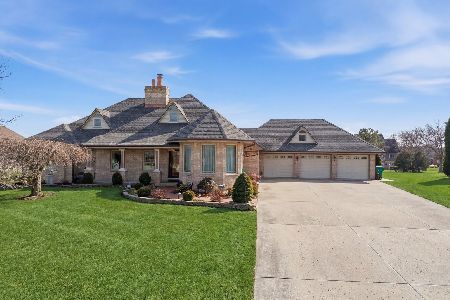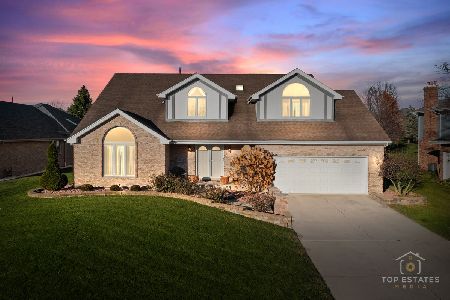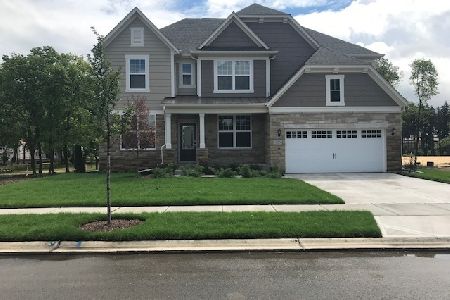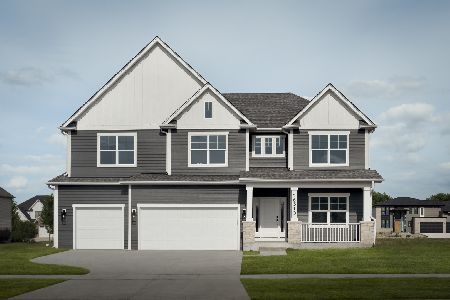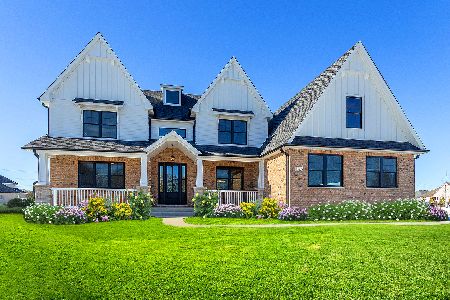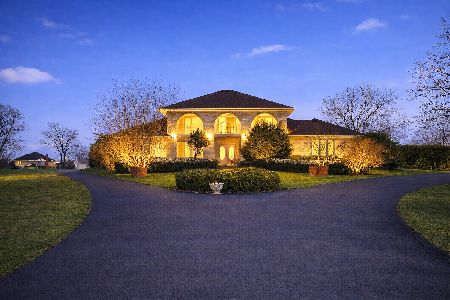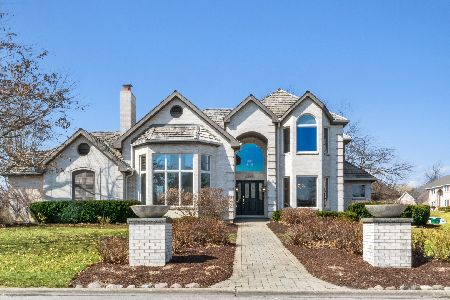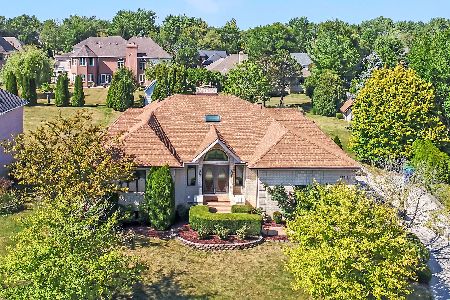13300 Onondaga Trail, Homer Glen, Illinois 60491
$397,000
|
Sold
|
|
| Status: | Closed |
| Sqft: | 3,892 |
| Cost/Sqft: | $103 |
| Beds: | 4 |
| Baths: | 3 |
| Year Built: | 1991 |
| Property Taxes: | $10,831 |
| Days On Market: | 3649 |
| Lot Size: | 0,32 |
Description
Elegance and style abound in this 3892 sqft custom home in desirable Chickasaw Hills w/luxurious appointments & upgrades. Stunning double front entry with hardwood floors, impressive staircase and walkway. Massive great room featuring exposed beams, double-sided fireplace with display mantle, ample skylights, and expansive hardwood floors. Gourmet kitchen features granite countertops, stainless appliances, breakfast bar and wet bar. Master bedroom with vaulted ceilings, sitting room w/fireplace, walk in closet, & luxury master bath w/whirlpool & sep shower. Other features include oversized patio for outdoor entertaining, professionally landscaped, French doors throughout lower level, in-ground sprinkler system, 3 car heated garage, security system, central vacuum, sump w/battery backup, cedar shingle roof, new Rheem furnaces systems w/electrostatic filters. Prime location, near I-355, shopping, dining and parks.
Property Specifics
| Single Family | |
| — | |
| Traditional | |
| 1991 | |
| Partial | |
| CUSTOM 2-STORY | |
| No | |
| 0.32 |
| Will | |
| Chickasaw Hills | |
| 0 / Not Applicable | |
| None | |
| Lake Michigan | |
| Public Sewer | |
| 09127814 | |
| 1605021130190000 |
Nearby Schools
| NAME: | DISTRICT: | DISTANCE: | |
|---|---|---|---|
|
Grade School
Goodings Grove School |
33C | — | |
|
Middle School
Homer Junior High School |
33C | Not in DB | |
|
High School
Lockport Township High School |
205 | Not in DB | |
Property History
| DATE: | EVENT: | PRICE: | SOURCE: |
|---|---|---|---|
| 11 Apr, 2016 | Sold | $397,000 | MRED MLS |
| 24 Feb, 2016 | Under contract | $399,900 | MRED MLS |
| 31 Jan, 2016 | Listed for sale | $399,900 | MRED MLS |
Room Specifics
Total Bedrooms: 4
Bedrooms Above Ground: 4
Bedrooms Below Ground: 0
Dimensions: —
Floor Type: Carpet
Dimensions: —
Floor Type: Carpet
Dimensions: —
Floor Type: Hardwood
Full Bathrooms: 3
Bathroom Amenities: Whirlpool,Separate Shower,Double Sink
Bathroom in Basement: 0
Rooms: Foyer,Great Room,Office
Basement Description: Unfinished
Other Specifics
| 3 | |
| Concrete Perimeter | |
| Concrete | |
| Patio, Storms/Screens | |
| Corner Lot,Landscaped,Wooded | |
| 128 X 110 X 157 X 100 | |
| Full,Unfinished | |
| Full | |
| Vaulted/Cathedral Ceilings, Skylight(s), Bar-Wet, Hardwood Floors, First Floor Bedroom, First Floor Full Bath | |
| Double Oven, Range, Microwave, Dishwasher, Refrigerator, Disposal, Trash Compactor, Stainless Steel Appliance(s) | |
| Not in DB | |
| Street Lights, Street Paved | |
| — | |
| — | |
| Double Sided, Wood Burning, Attached Fireplace Doors/Screen, Gas Log, Gas Starter |
Tax History
| Year | Property Taxes |
|---|---|
| 2016 | $10,831 |
Contact Agent
Nearby Similar Homes
Nearby Sold Comparables
Contact Agent
Listing Provided By
Keller Williams Preferred Rlty

