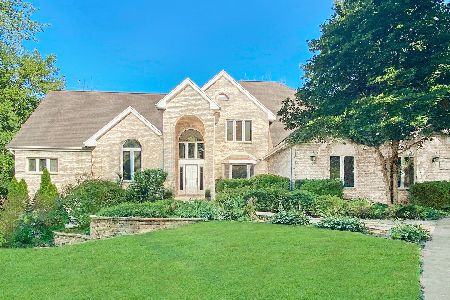13305 Doede Lane, Homer Glen, Illinois 60491
$447,500
|
Sold
|
|
| Status: | Closed |
| Sqft: | 0 |
| Cost/Sqft: | — |
| Beds: | 3 |
| Baths: | 4 |
| Year Built: | 1988 |
| Property Taxes: | $10,045 |
| Days On Market: | 2712 |
| Lot Size: | 1,30 |
Description
Lush landscaping with majestic trees, accent shrubbery and flowering beds creates a setting of ultimate seclusion and privacy. Unique residence features an open concept floor plan and 3 finished levels. Dramatic great room with volume ceilings and wall of windows. Impressive kitchen with custom cabinets and stainless steel appliances. Sophisticated master suite with updated, spa like, private bathroom. Finished lower level offers room for additional bedroom, storage recreation and more. Enormous backyard is a nature lovers dream. Roof - 2017 AC - 2016 Zoned ducts - 2016 Hot water heater - 2012 Security system - 2013 Water softener - 2012 Sump pump - 2011. Minutes from shopping, dining, expressway access and schools. Schedule your appointment today! Must walk grounds to truly appreciate.
Property Specifics
| Single Family | |
| — | |
| Traditional | |
| 1988 | |
| Full | |
| CUSTOM | |
| No | |
| 1.3 |
| Will | |
| Pines Of Spring Creek | |
| 0 / Not Applicable | |
| None | |
| Private Well | |
| Septic-Private | |
| 10061131 | |
| 1605261010160000 |
Nearby Schools
| NAME: | DISTRICT: | DISTANCE: | |
|---|---|---|---|
|
High School
Lockport Township High School |
205 | Not in DB | |
Property History
| DATE: | EVENT: | PRICE: | SOURCE: |
|---|---|---|---|
| 20 Jul, 2012 | Sold | $410,000 | MRED MLS |
| 29 May, 2012 | Under contract | $429,500 | MRED MLS |
| — | Last price change | $439,500 | MRED MLS |
| 31 Mar, 2012 | Listed for sale | $439,500 | MRED MLS |
| 31 Oct, 2018 | Sold | $447,500 | MRED MLS |
| 6 Sep, 2018 | Under contract | $459,900 | MRED MLS |
| 23 Aug, 2018 | Listed for sale | $459,900 | MRED MLS |
Room Specifics
Total Bedrooms: 3
Bedrooms Above Ground: 3
Bedrooms Below Ground: 0
Dimensions: —
Floor Type: Hardwood
Dimensions: —
Floor Type: Hardwood
Full Bathrooms: 4
Bathroom Amenities: Whirlpool,Separate Shower,Double Sink
Bathroom in Basement: 1
Rooms: Eating Area,Recreation Room,Foyer
Basement Description: Finished
Other Specifics
| 3 | |
| Concrete Perimeter | |
| Asphalt | |
| Deck, Storms/Screens | |
| Cul-De-Sac,Forest Preserve Adjacent,Irregular Lot,Landscaped,Wooded | |
| 55X90X372X360X345 | |
| Full | |
| Full | |
| Hardwood Floors, First Floor Laundry | |
| Double Oven, Microwave, Dishwasher, Refrigerator, Washer, Dryer, Stainless Steel Appliance(s), Cooktop, Built-In Oven | |
| Not in DB | |
| Street Paved | |
| — | |
| — | |
| Gas Log, Gas Starter |
Tax History
| Year | Property Taxes |
|---|---|
| 2012 | $8,789 |
| 2018 | $10,045 |
Contact Agent
Nearby Similar Homes
Nearby Sold Comparables
Contact Agent
Listing Provided By
Realty Executives Elite




