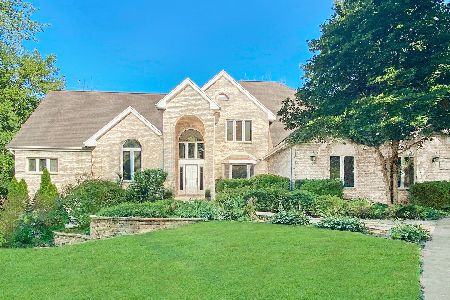13315 Doede Lane, Homer Glen, Illinois 60491
$510,000
|
Sold
|
|
| Status: | Closed |
| Sqft: | 3,600 |
| Cost/Sqft: | $144 |
| Beds: | 3 |
| Baths: | 4 |
| Year Built: | 1993 |
| Property Taxes: | $13,076 |
| Days On Market: | 3424 |
| Lot Size: | 4,00 |
Description
AMAZING HOME Set on nearly 4 PRIVATE WOODED acres with Seasonal Pond You'll LOVE how you FEEL Inside and Outside this AWESOME property. A Perfect mixture of HARDWOODS & Tile, with Impeccable CUSTOM Workmanship, Professional Paint, Volume & Trayed Ceilings, GRANITE KITCHEN & SPACIOUS Main Floor Master Suite. This Fine Home haS an OPEN Floor Plan Large Rooms with tons of Storage & Closet Space. Features an Incredible 1600 ASQ of Finished Basement With RETRO Checkerboard Tile floor & ICE Cream BAR. Outside you'll find Professional Landscape, Enjoy the Quiet & Tranquility and catch a Glimpse of Wildlife on your Massive Wrap Around Deck or Screened 3 season Gazebo With FIREPLACE & Tile Floor....Pride of Ownership Shows and Well Cared for and Maintained. The Photographs speak Volumes....
Property Specifics
| Single Family | |
| — | |
| Contemporary | |
| 1993 | |
| Full,English | |
| — | |
| Yes | |
| 4 |
| Will | |
| — | |
| 0 / Not Applicable | |
| None | |
| Private Well | |
| Septic-Private | |
| 09275317 | |
| 1605261010230000 |
Nearby Schools
| NAME: | DISTRICT: | DISTANCE: | |
|---|---|---|---|
|
High School
Lockport Township High School |
205 | Not in DB | |
Property History
| DATE: | EVENT: | PRICE: | SOURCE: |
|---|---|---|---|
| 2 Sep, 2016 | Sold | $510,000 | MRED MLS |
| 3 Aug, 2016 | Under contract | $519,900 | MRED MLS |
| — | Last price change | $539,900 | MRED MLS |
| 2 Jul, 2016 | Listed for sale | $539,900 | MRED MLS |
| 1 Sep, 2023 | Sold | $660,000 | MRED MLS |
| 8 Aug, 2023 | Under contract | $679,000 | MRED MLS |
| — | Last price change | $689,000 | MRED MLS |
| 11 Jul, 2023 | Listed for sale | $689,000 | MRED MLS |
Room Specifics
Total Bedrooms: 5
Bedrooms Above Ground: 3
Bedrooms Below Ground: 2
Dimensions: —
Floor Type: Carpet
Dimensions: —
Floor Type: Carpet
Dimensions: —
Floor Type: Carpet
Dimensions: —
Floor Type: —
Full Bathrooms: 4
Bathroom Amenities: Whirlpool,Separate Shower,Double Sink
Bathroom in Basement: 1
Rooms: Eating Area,Den,Office,Recreation Room,Loft,Bedroom 5
Basement Description: Finished
Other Specifics
| 3 | |
| Concrete Perimeter | |
| Asphalt | |
| Deck, Porch Screened | |
| Stream(s),Wooded | |
| 215 X 563 X 445 X 863 | |
| Full | |
| Full | |
| Vaulted/Cathedral Ceilings, First Floor Bedroom | |
| Range, Microwave, Dishwasher, Refrigerator, Washer, Dryer, Trash Compactor | |
| Not in DB | |
| — | |
| — | |
| — | |
| Double Sided, Gas Log, Gas Starter |
Tax History
| Year | Property Taxes |
|---|---|
| 2016 | $13,076 |
| 2023 | $16,000 |
Contact Agent
Nearby Similar Homes
Nearby Sold Comparables
Contact Agent
Listing Provided By
RE/MAX Ultimate Professionals




