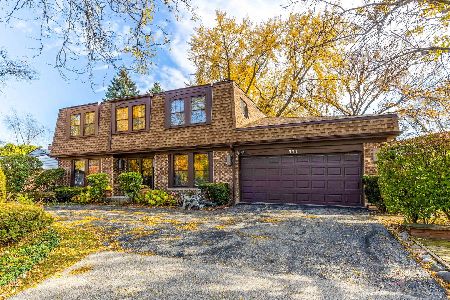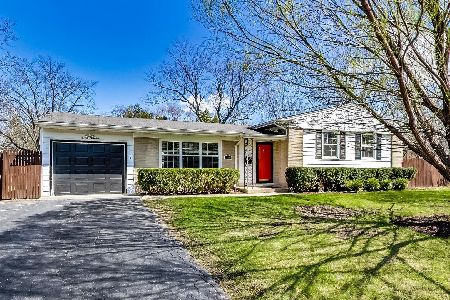1331 Bayberry Lane, Deerfield, Illinois 60015
$343,000
|
Sold
|
|
| Status: | Closed |
| Sqft: | 0 |
| Cost/Sqft: | — |
| Beds: | 3 |
| Baths: | 2 |
| Year Built: | — |
| Property Taxes: | $7,672 |
| Days On Market: | 6080 |
| Lot Size: | 0,00 |
Description
Spacious and bright 3 BR tri-level. Liv & Din Rm w/hdwd flrs, cathedral ceil & recessed lites. Updated Kit w/granite cntr, tile backsplash, wood cab, pantry, dbl oven, cooktop range. Kitchen eating-in area leads to deck. Off/Br on 1st w/built-ins. Ceiling fans & hdwd flrs in all BRs. LL w/full bath, lndry, storage and TV area. All baths updated. Beaut yard & deck. Move in condition. Close to everything. Easy to show
Property Specifics
| Single Family | |
| — | |
| Tri-Level | |
| — | |
| Partial | |
| SPLIT | |
| No | |
| — |
| Lake | |
| Deerfield Park | |
| 0 / Not Applicable | |
| None | |
| Lake Michigan | |
| Public Sewer | |
| 07225993 | |
| 16321080020000 |
Nearby Schools
| NAME: | DISTRICT: | DISTANCE: | |
|---|---|---|---|
|
Grade School
Wilmot Elementary School |
109 | — | |
|
Middle School
Charles J Caruso Middle School |
109 | Not in DB | |
|
High School
Deerfield High School |
113 | Not in DB | |
Property History
| DATE: | EVENT: | PRICE: | SOURCE: |
|---|---|---|---|
| 20 Aug, 2009 | Sold | $343,000 | MRED MLS |
| 20 Jul, 2009 | Under contract | $379,000 | MRED MLS |
| 26 May, 2009 | Listed for sale | $379,000 | MRED MLS |
| 19 Sep, 2016 | Sold | $270,000 | MRED MLS |
| 11 May, 2016 | Under contract | $299,000 | MRED MLS |
| — | Last price change | $310,000 | MRED MLS |
| 18 Mar, 2016 | Listed for sale | $310,000 | MRED MLS |
| 17 Oct, 2016 | Under contract | $0 | MRED MLS |
| 30 Sep, 2016 | Listed for sale | $0 | MRED MLS |
| 19 Oct, 2017 | Under contract | $0 | MRED MLS |
| 2 Oct, 2017 | Listed for sale | $0 | MRED MLS |
Room Specifics
Total Bedrooms: 3
Bedrooms Above Ground: 3
Bedrooms Below Ground: 0
Dimensions: —
Floor Type: Hardwood
Dimensions: —
Floor Type: Hardwood
Full Bathrooms: 2
Bathroom Amenities: —
Bathroom in Basement: 1
Rooms: Breakfast Room,Office
Basement Description: Finished
Other Specifics
| 1 | |
| Concrete Perimeter | |
| Asphalt | |
| Deck | |
| Landscaped | |
| 75X120 | |
| — | |
| None | |
| Vaulted/Cathedral Ceilings, First Floor Bedroom | |
| Double Oven, Range, Microwave, Dishwasher, Refrigerator, Disposal | |
| Not in DB | |
| — | |
| — | |
| — | |
| — |
Tax History
| Year | Property Taxes |
|---|---|
| 2009 | $7,672 |
| 2016 | $9,820 |
Contact Agent
Nearby Similar Homes
Nearby Sold Comparables
Contact Agent
Listing Provided By
Coldwell Banker Residential










