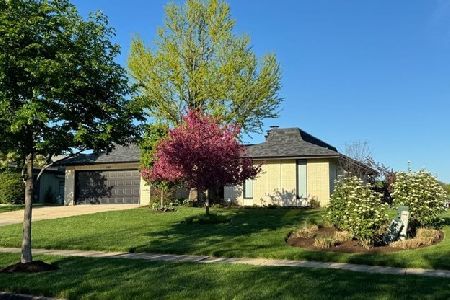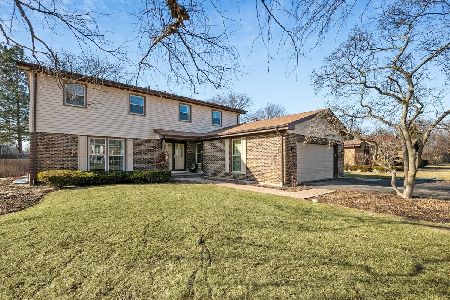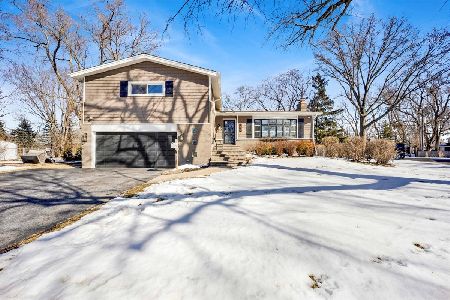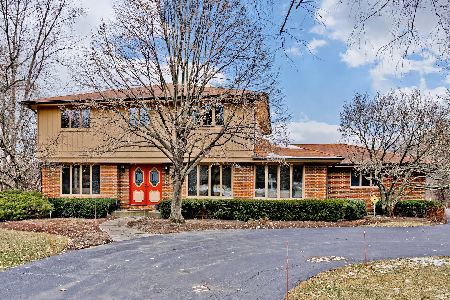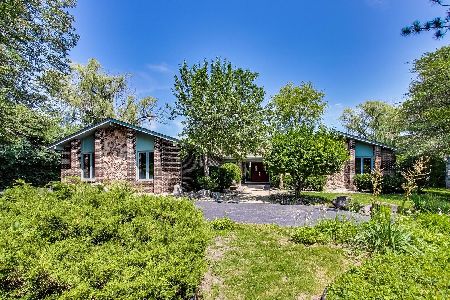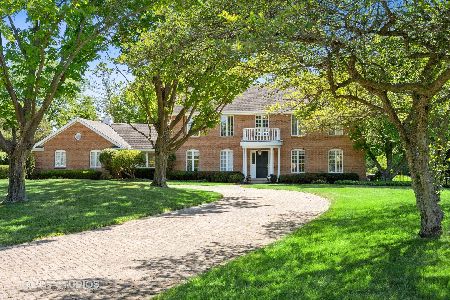1331 Blackheath Lane, Riverwoods, Illinois 60015
$840,000
|
Sold
|
|
| Status: | Closed |
| Sqft: | 3,483 |
| Cost/Sqft: | $257 |
| Beds: | 6 |
| Baths: | 4 |
| Year Built: | 1978 |
| Property Taxes: | $14,557 |
| Days On Market: | 1446 |
| Lot Size: | 1,34 |
Description
Entirely renovated 6 Bedroom home with over 200K in updates!!!! Sleek luxury finishes throughout! Home is located in a quiet neighborhood at the end of a Cul-De-Sac. Discover your new lifestyle in this gorgeous home with unlimited privacy. Arrive at your long circular driveway and step inside. Upon entry you are greeted by the two-story foyer with views to the second level. Hardwood flooring, large windows and built-in shelving adorn your elegant, formal dining room. Tremendous gourmet kitchen will inspire your inner chef- boasting an island with breakfast bar, double sink, built-in wine rack, Viking oven, and Sub-Zero fridge. Kitchen contains an abundance of cabinetry, making storage a breeze. That's not all- the kitchen and family room feature Bose surround sound system! Custom floor to ceiling fireplace is the focal point of the family room. Exterior access to your backyard oasis is provided through sliding glass doors in family room. Unique stone flooring embellishes stylish lower level half bath. Down the hallway one can find a lower level bedroom with private bathroom ideal for visiting guests or additional privacy. Make your way upstairs to view an additional five bedrooms! Divine master suite presents expansive walk-in closet and state-of-the-art ensuite with his and hers vanities and rainfall shower. Additional bedrooms share spacious bathroom with contemporary soaking tub and two vanities. Large basement contains rec room with endless possibilities. Retreat away in your peaceful backyard lined with mature trees. Yard backs up to golf course fairway. One-of-a-kind home is located with close proximity to I-94, bike paths, forest preserves and various nature preserves! Highly upgraded home, modern and prestigious.
Property Specifics
| Single Family | |
| — | |
| — | |
| 1978 | |
| — | |
| — | |
| No | |
| 1.34 |
| Lake | |
| — | |
| 0 / Not Applicable | |
| — | |
| — | |
| — | |
| 11345310 | |
| 16301020340000 |
Nearby Schools
| NAME: | DISTRICT: | DISTANCE: | |
|---|---|---|---|
|
Grade School
Wilmot Elementary School |
109 | — | |
|
Middle School
Charles J Caruso Middle School |
109 | Not in DB | |
|
High School
Deerfield High School |
113 | Not in DB | |
Property History
| DATE: | EVENT: | PRICE: | SOURCE: |
|---|---|---|---|
| 25 Jun, 2021 | Sold | $580,400 | MRED MLS |
| 20 Apr, 2021 | Under contract | $549,900 | MRED MLS |
| 12 Apr, 2021 | Listed for sale | $549,900 | MRED MLS |
| 13 May, 2022 | Sold | $840,000 | MRED MLS |
| 12 Apr, 2022 | Under contract | $895,000 | MRED MLS |
| — | Last price change | $897,000 | MRED MLS |
| 11 Mar, 2022 | Listed for sale | $897,000 | MRED MLS |
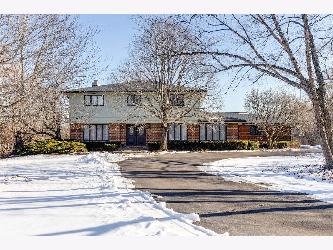
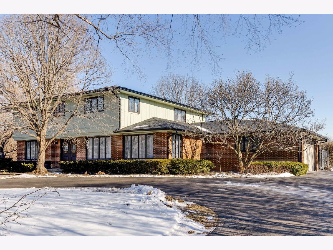
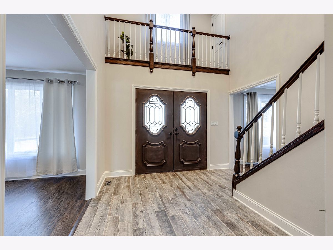
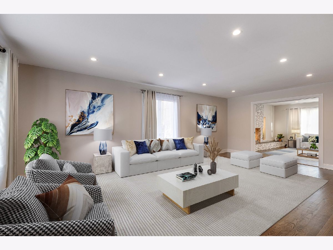
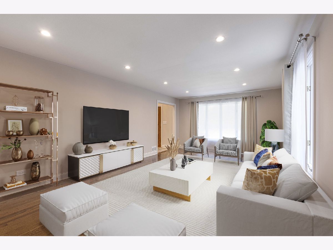
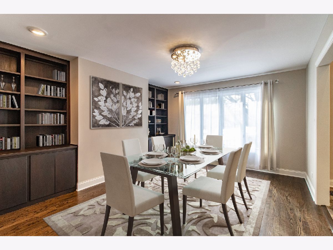
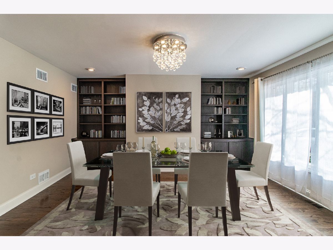
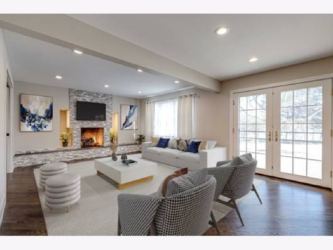
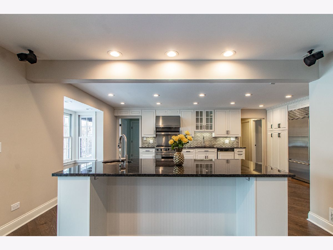
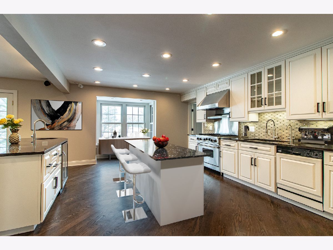
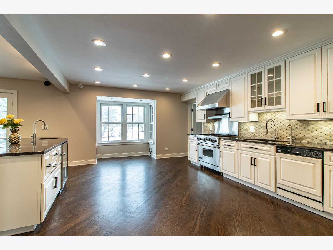
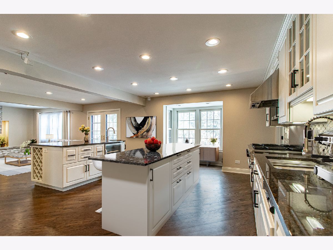
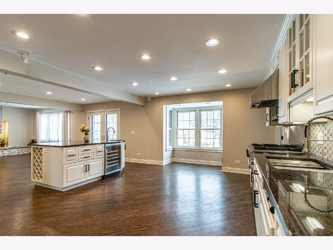
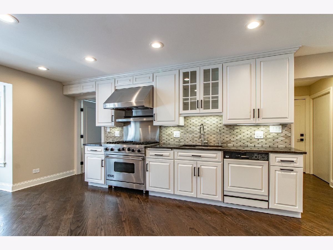
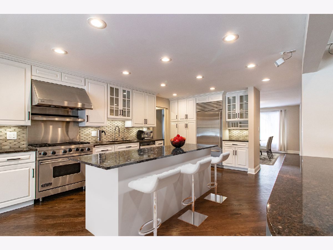
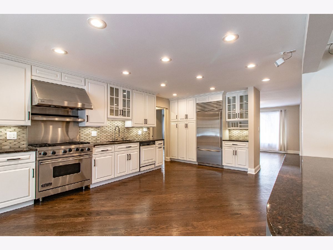
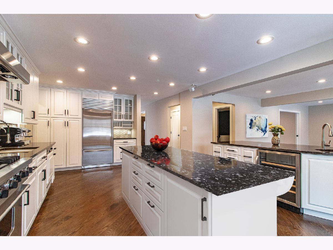
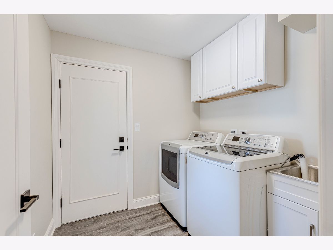
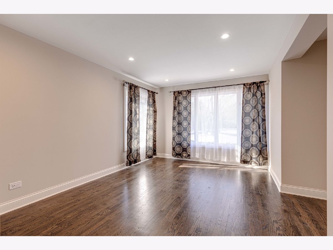
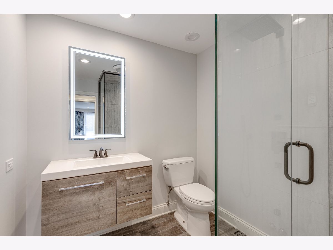
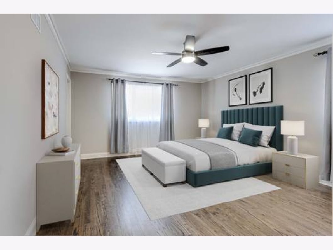
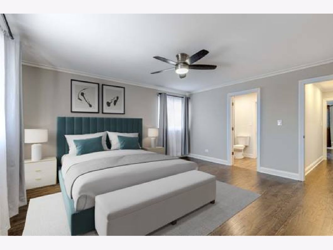
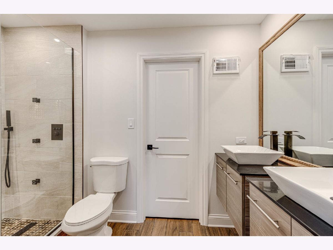
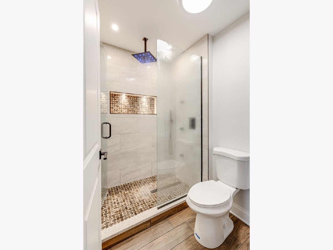
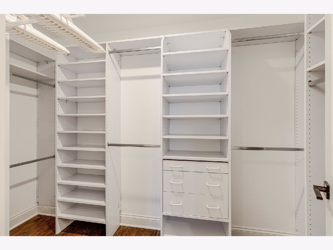
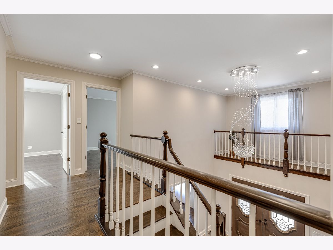
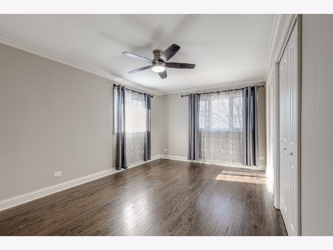
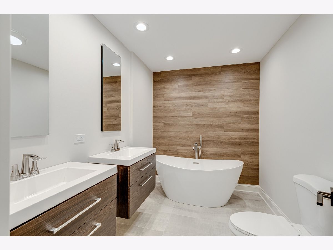
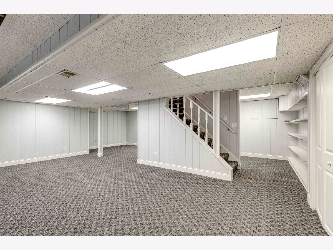
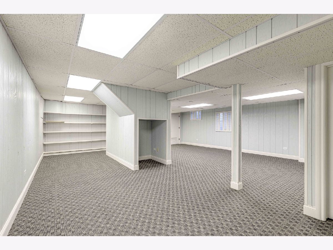
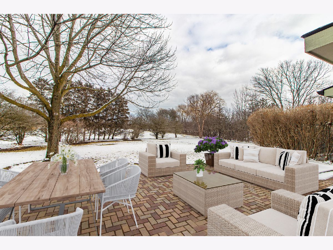
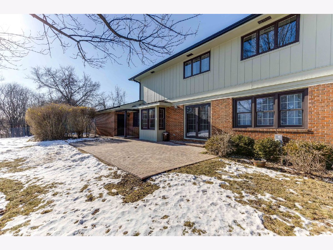
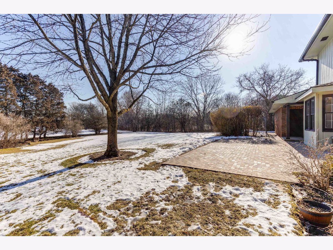
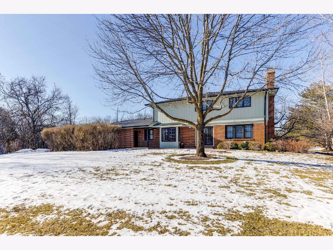
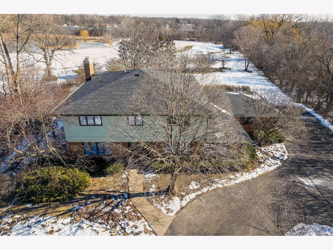
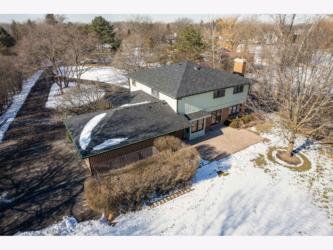
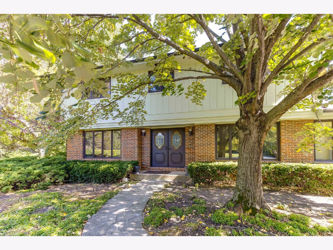
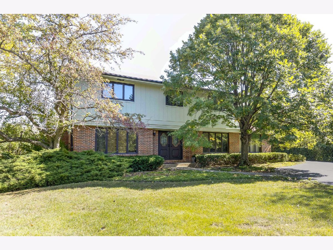
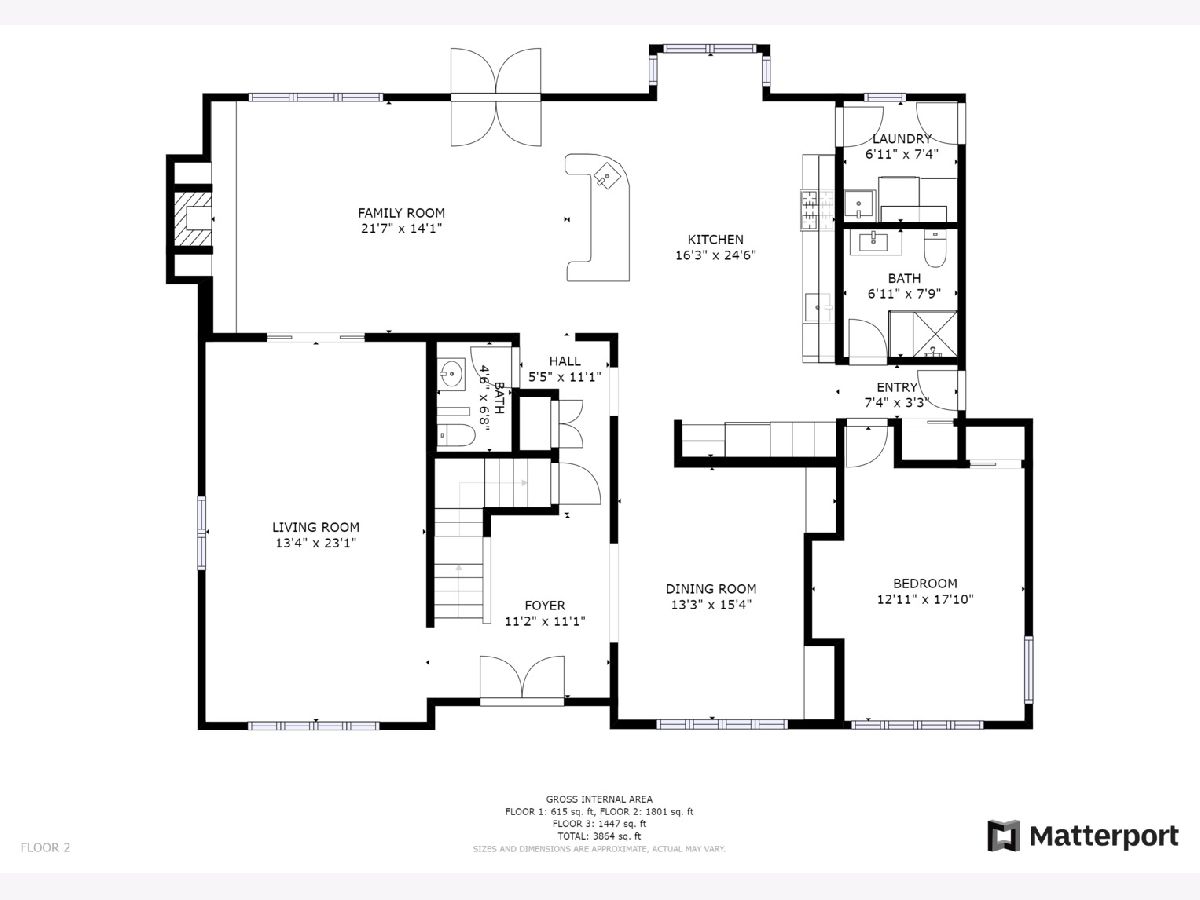
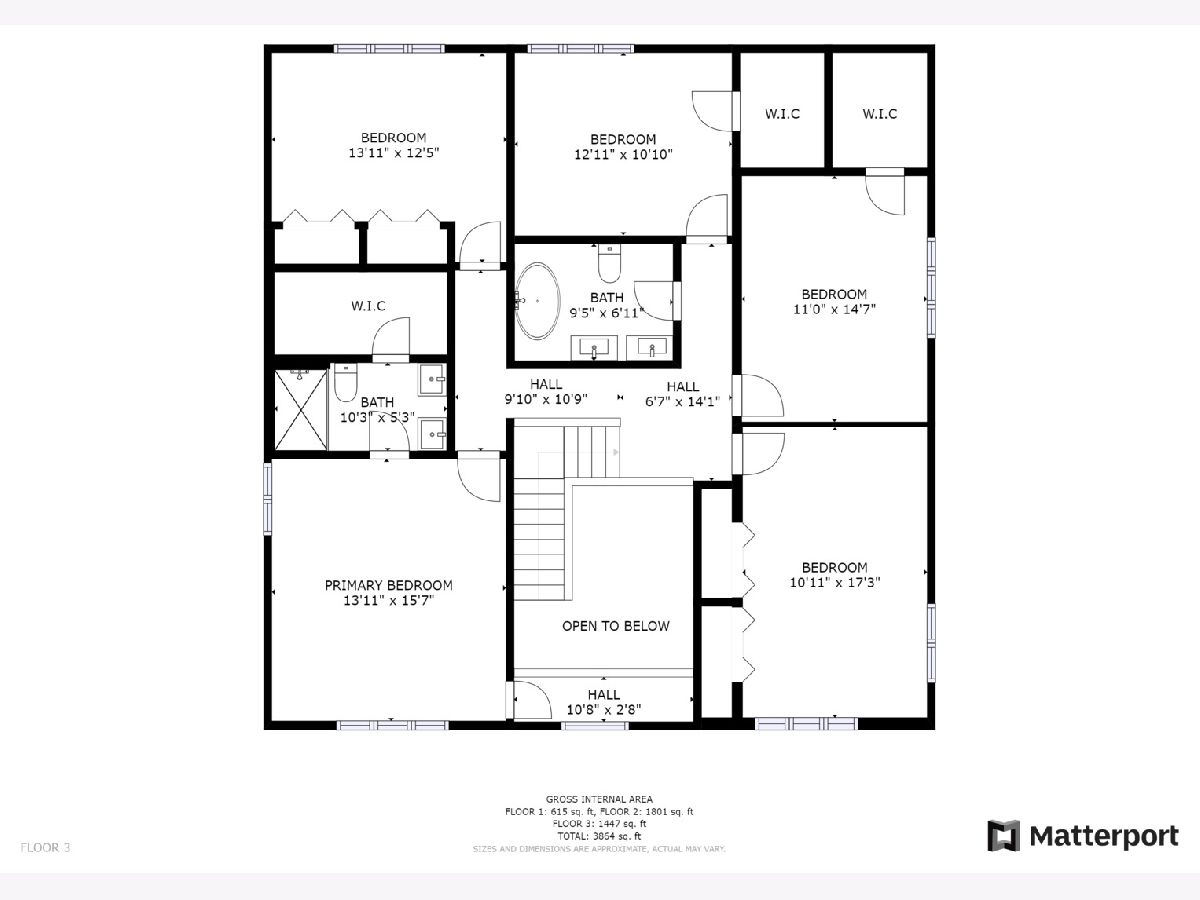
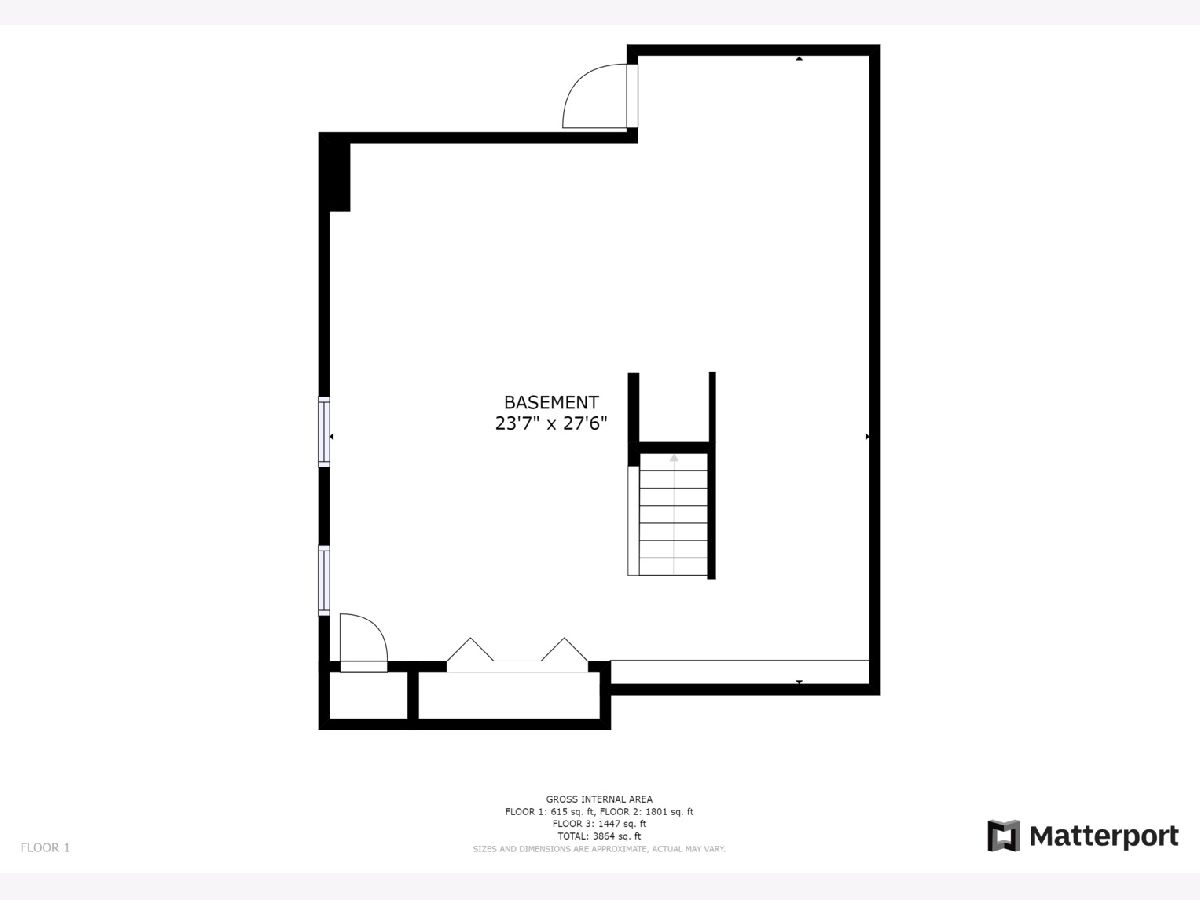
Room Specifics
Total Bedrooms: 6
Bedrooms Above Ground: 6
Bedrooms Below Ground: 0
Dimensions: —
Floor Type: —
Dimensions: —
Floor Type: —
Dimensions: —
Floor Type: —
Dimensions: —
Floor Type: —
Dimensions: —
Floor Type: —
Full Bathrooms: 4
Bathroom Amenities: Steam Shower,Double Sink
Bathroom in Basement: 0
Rooms: —
Basement Description: Finished
Other Specifics
| 2.1 | |
| — | |
| Asphalt | |
| — | |
| — | |
| 78 X 518 X 263 X 412 | |
| — | |
| — | |
| — | |
| — | |
| Not in DB | |
| — | |
| — | |
| — | |
| — |
Tax History
| Year | Property Taxes |
|---|---|
| 2021 | $19,492 |
| 2022 | $14,557 |
Contact Agent
Nearby Similar Homes
Nearby Sold Comparables
Contact Agent
Listing Provided By
RE/MAX Top Performers

