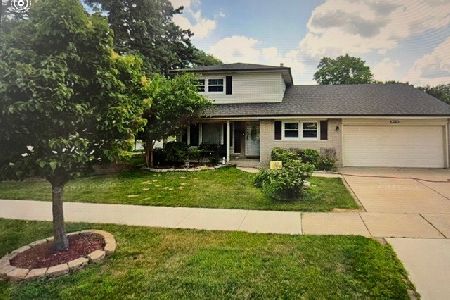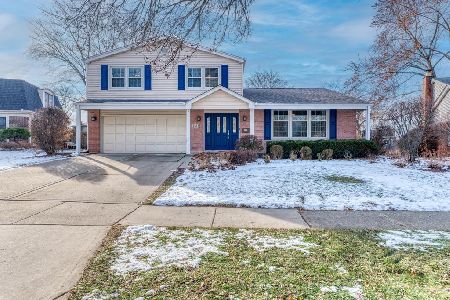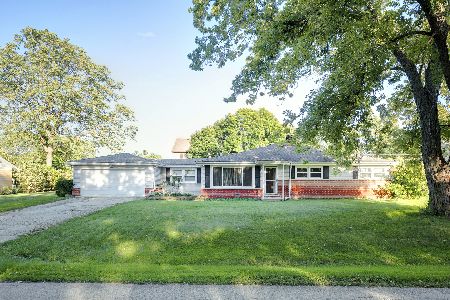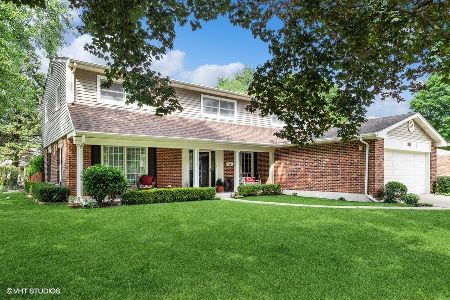1331 Fernandez Avenue, Arlington Heights, Illinois 60005
$419,000
|
Sold
|
|
| Status: | Closed |
| Sqft: | 1,985 |
| Cost/Sqft: | $221 |
| Beds: | 4 |
| Baths: | 3 |
| Year Built: | 1968 |
| Property Taxes: | $9,350 |
| Days On Market: | 2506 |
| Lot Size: | 0,23 |
Description
Prepared to be impressed, nothing to do here but move in. Updated Kitchen with 42" Cabinets, Stainless Steel Appliances, Granite Counter Tops, Center Island and a Breakfast Bar with seating for 4. Adjacent Formal Dining Room and Sitting Area is great for entertaining. Extra large Living Room with Fireplace, Hardwood Floors and expansive windows with a view of the backyard. Master Bedroom has a Private Master Bathroom, recently updated. Updated Hall Bath too. Lower level has a casual Family Room hangout space. Enjoy the large backyard with many perennial gardens that bloom throughout the spring and summer. Generous size patio just outside the kitchen makes summer barbecues a breeze. There's also a wonderful covered front porch that would be great to relax and enjoy with a few chairs and a beverage. Shopping, restaurants, entertainment and parks are all close by.
Property Specifics
| Single Family | |
| — | |
| Tri-Level | |
| 1968 | |
| Partial | |
| — | |
| No | |
| 0.23 |
| Cook | |
| Heritage Park | |
| 0 / Not Applicable | |
| None | |
| Lake Michigan | |
| Sewer-Storm | |
| 10316924 | |
| 08091060090000 |
Nearby Schools
| NAME: | DISTRICT: | DISTANCE: | |
|---|---|---|---|
|
Grade School
Juliette Low Elementary School |
59 | — | |
|
Middle School
Holmes Junior High School |
59 | Not in DB | |
|
High School
Rolling Meadows High School |
214 | Not in DB | |
Property History
| DATE: | EVENT: | PRICE: | SOURCE: |
|---|---|---|---|
| 15 May, 2019 | Sold | $419,000 | MRED MLS |
| 5 Apr, 2019 | Under contract | $439,000 | MRED MLS |
| 22 Mar, 2019 | Listed for sale | $439,000 | MRED MLS |
Room Specifics
Total Bedrooms: 4
Bedrooms Above Ground: 4
Bedrooms Below Ground: 0
Dimensions: —
Floor Type: Hardwood
Dimensions: —
Floor Type: Hardwood
Dimensions: —
Floor Type: Hardwood
Full Bathrooms: 3
Bathroom Amenities: Separate Shower
Bathroom in Basement: 0
Rooms: Sitting Room
Basement Description: Finished
Other Specifics
| 2 | |
| Concrete Perimeter | |
| Concrete | |
| Patio, Storms/Screens | |
| — | |
| 80 X 127 X 57 X 82 X 73 | |
| — | |
| Full | |
| Hardwood Floors, First Floor Bedroom | |
| Double Oven, Microwave, Dishwasher, Washer, Dryer, Disposal, Stainless Steel Appliance(s), Cooktop, Range Hood | |
| Not in DB | |
| Sidewalks, Street Lights, Street Paved | |
| — | |
| — | |
| Wood Burning, Gas Starter |
Tax History
| Year | Property Taxes |
|---|---|
| 2019 | $9,350 |
Contact Agent
Nearby Similar Homes
Nearby Sold Comparables
Contact Agent
Listing Provided By
Coldwell Banker The Real Estate Group - Geneva











