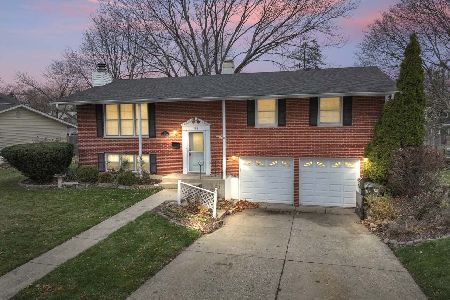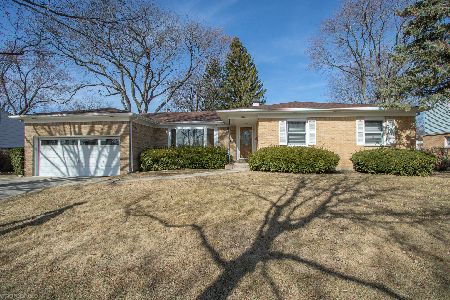1331 Gloria Drive, Palatine, Illinois 60074
$232,000
|
Sold
|
|
| Status: | Closed |
| Sqft: | 1,776 |
| Cost/Sqft: | $135 |
| Beds: | 3 |
| Baths: | 3 |
| Year Built: | 1959 |
| Property Taxes: | $8,487 |
| Days On Market: | 2865 |
| Lot Size: | 0,19 |
Description
Great 3 bedroom 2 1/2 bath ranch with partial basement, 1st floor family room and 1 car attached garage. Sliding glass doors off family room with wood burning fireplace. Kitchen overlooks family room. Nice sized back yard semi fenced. Kitchen and baths need updating-price reflects that-Hardwood floors in 3 bedrooms. Central air and furnace approximately 3 years old. Roof, gutter & insulation 1 year-Hot water Heater 7 years. Double driveway!
Property Specifics
| Single Family | |
| — | |
| Ranch | |
| 1959 | |
| Partial | |
| — | |
| No | |
| 0.19 |
| Cook | |
| Winston Park | |
| 0 / Not Applicable | |
| None | |
| Lake Michigan | |
| Public Sewer | |
| 09856164 | |
| 02134060060000 |
Nearby Schools
| NAME: | DISTRICT: | DISTANCE: | |
|---|---|---|---|
|
Grade School
Lake Louise Elementary School |
15 | — | |
|
Middle School
Winston Campus-junior High |
15 | Not in DB | |
|
High School
Palatine High School |
211 | Not in DB | |
Property History
| DATE: | EVENT: | PRICE: | SOURCE: |
|---|---|---|---|
| 13 Apr, 2018 | Sold | $232,000 | MRED MLS |
| 21 Feb, 2018 | Under contract | $239,800 | MRED MLS |
| 13 Feb, 2018 | Listed for sale | $239,800 | MRED MLS |
Room Specifics
Total Bedrooms: 3
Bedrooms Above Ground: 3
Bedrooms Below Ground: 0
Dimensions: —
Floor Type: Carpet
Dimensions: —
Floor Type: Carpet
Full Bathrooms: 3
Bathroom Amenities: —
Bathroom in Basement: 0
Rooms: Mud Room
Basement Description: Unfinished,Crawl
Other Specifics
| 1 | |
| Concrete Perimeter | |
| — | |
| — | |
| — | |
| 80X105X79X104 | |
| — | |
| None | |
| — | |
| Range, Dishwasher, Refrigerator | |
| Not in DB | |
| — | |
| — | |
| — | |
| Wood Burning |
Tax History
| Year | Property Taxes |
|---|---|
| 2018 | $8,487 |
Contact Agent
Nearby Similar Homes
Nearby Sold Comparables
Contact Agent
Listing Provided By
RE/MAX Central Inc.







