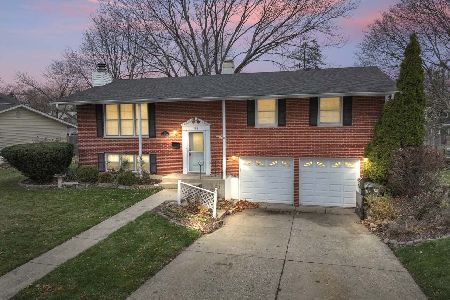1332 Gloria Drive, Palatine, Illinois 60074
$345,000
|
Sold
|
|
| Status: | Closed |
| Sqft: | 1,983 |
| Cost/Sqft: | $176 |
| Beds: | 4 |
| Baths: | 3 |
| Year Built: | 1959 |
| Property Taxes: | $7,502 |
| Days On Market: | 2338 |
| Lot Size: | 0,19 |
Description
Winston Park BEAUTY. Brand new chef's kitchen with SS appliances, GRANITE counter-tops, and gorgeous eat-in island opening up to the dining and living room. MAIN FLOOR BEDROOM with double sliding doors to the PATIO and full bathroom! SKYLIGHTS in both upstairs bathrooms and double vanity in master bathroom suite. Get cozy in the family room with FIREPLACE and new carpet. Basement features more than plenty of STORAGE and large laundry room. Backyard enjoyment - Walkout DECK from kitchen for easy entertainment, steps down to patio and huge FULLY FENCED backyard. Easy access to schools, parks, walking/biking trails, expressway, and downtown fun. New cherry hardwood floors on the main floor, new carpet, new furnace, water heater, washer/dryer, AC (2011), 2 car garage, freshly painted...everything you want and more!
Property Specifics
| Single Family | |
| — | |
| — | |
| 1959 | |
| Partial | |
| — | |
| No | |
| 0.19 |
| Cook | |
| — | |
| 0 / Not Applicable | |
| None | |
| Lake Michigan,Public | |
| Public Sewer | |
| 10434592 | |
| 02134050250000 |
Nearby Schools
| NAME: | DISTRICT: | DISTANCE: | |
|---|---|---|---|
|
Grade School
Lake Louise Elementary School |
15 | — | |
|
Middle School
Winston Campus-junior High |
15 | Not in DB | |
|
High School
Palatine High School |
211 | Not in DB | |
Property History
| DATE: | EVENT: | PRICE: | SOURCE: |
|---|---|---|---|
| 13 May, 2011 | Sold | $275,000 | MRED MLS |
| 1 Apr, 2011 | Under contract | $284,900 | MRED MLS |
| — | Last price change | $290,000 | MRED MLS |
| 14 Feb, 2011 | Listed for sale | $290,000 | MRED MLS |
| 18 Sep, 2019 | Sold | $345,000 | MRED MLS |
| 20 Aug, 2019 | Under contract | $349,900 | MRED MLS |
| 25 Jul, 2019 | Listed for sale | $349,900 | MRED MLS |
Room Specifics
Total Bedrooms: 4
Bedrooms Above Ground: 4
Bedrooms Below Ground: 0
Dimensions: —
Floor Type: Carpet
Dimensions: —
Floor Type: Hardwood
Dimensions: —
Floor Type: Hardwood
Full Bathrooms: 3
Bathroom Amenities: Separate Shower,Double Sink,Soaking Tub
Bathroom in Basement: 0
Rooms: Foyer
Basement Description: Unfinished
Other Specifics
| 2 | |
| — | |
| Asphalt | |
| Deck, Patio, Storms/Screens | |
| Fenced Yard | |
| 104X81X104X80 | |
| Full | |
| Full | |
| Skylight(s), Hardwood Floors, First Floor Bedroom, First Floor Full Bath | |
| Range, Microwave, Dishwasher, Refrigerator, Washer, Dryer, Stainless Steel Appliance(s) | |
| Not in DB | |
| Sidewalks, Street Lights, Street Paved | |
| — | |
| — | |
| — |
Tax History
| Year | Property Taxes |
|---|---|
| 2011 | $6,336 |
| 2019 | $7,502 |
Contact Agent
Nearby Similar Homes
Nearby Sold Comparables
Contact Agent
Listing Provided By
Berkshire Hathaway HomeServices Starck Real Estate






