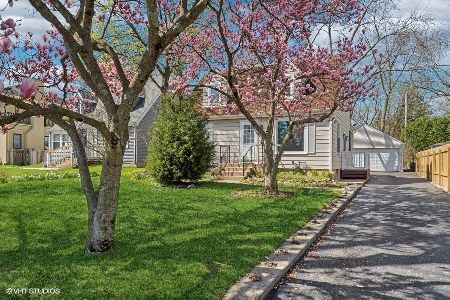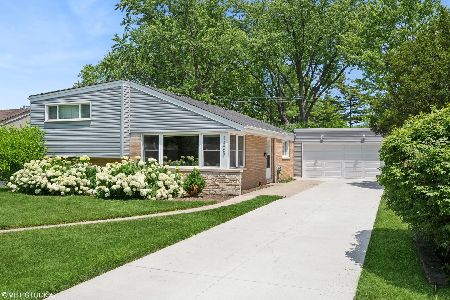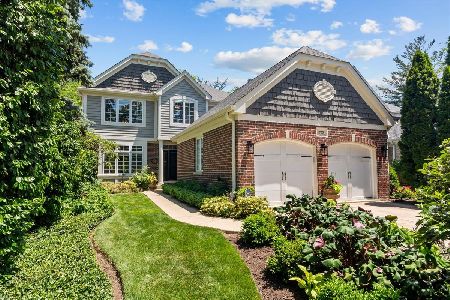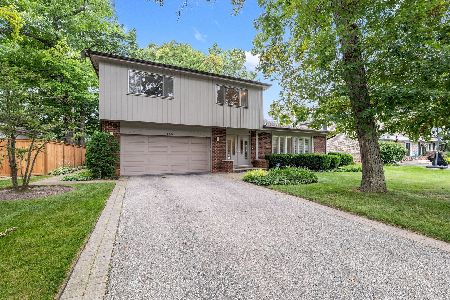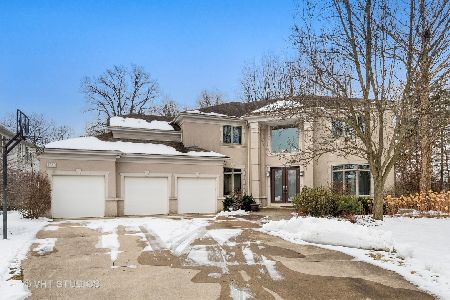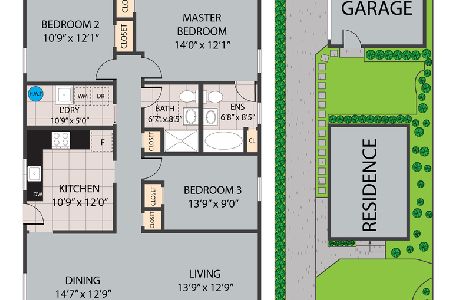1331 Hilary Lane, Highland Park, Illinois 60035
$650,000
|
Sold
|
|
| Status: | Closed |
| Sqft: | 4,728 |
| Cost/Sqft: | $148 |
| Beds: | 5 |
| Baths: | 5 |
| Year Built: | 1999 |
| Property Taxes: | $19,094 |
| Days On Market: | 1815 |
| Lot Size: | 0,30 |
Description
Architectural appointments & high-end finishes define modern elegance. With extraordinary craftsmanship & details, this unique 4,728 sq ft home offers the ultimate in living in Highland Park. Located on a secluded cul-de-sac in Highland Lakes, you will be overwhelmed by the floor to ceiling windows, as you enter the elegant foyer. Vaulted ceilings, skylights & wood burning fireplace in the formal living room, voluminous 13' ceilings on the main level add to this dramatic open floor plan which fills this home w-natural light and offers a fantastic place for family gatherings & entertainment. Upscale amenities include a state-of-the-art full home speaker system & ultra-premium wi-fi system, elaborate custom-built wine cellar w-tasting room, chef's kitchen w-premium appliances, granite counters & pantry closet, and a main level au pair bedroom with bathroom suite. As you move through the home, the living area expands out to a beautiful oversized deck overlooking the private, wooded fenced yard featuring landscape lighting & in-ground sprinkler system. The primary bedroom not only includes 2 spacious walk-in closets, but also a luxurious ensuite, more closets & balcony for those tranquil private evenings. There is so much to list. Plan your visit to see for yourself. The home is an incredible value for this amazing space & priced to sell. LOOK. Low taxes too! Located steps from the Rory David Deutsch Tot Park. Don't miss it. (Ask for an extensive detailed list of amenities)
Property Specifics
| Single Family | |
| — | |
| Contemporary | |
| 1999 | |
| Full | |
| CUSTOM-BUILT | |
| No | |
| 0.3 |
| Lake | |
| Highland Lakes | |
| 500 / Annual | |
| Other | |
| Lake Michigan | |
| Sewer-Storm | |
| 10873584 | |
| 16223050290000 |
Nearby Schools
| NAME: | DISTRICT: | DISTANCE: | |
|---|---|---|---|
|
Grade School
Indian Trail Elementary School |
112 | — | |
|
Middle School
Elm Place School |
112 | Not in DB | |
|
High School
Highland Park High School |
113 | Not in DB | |
Property History
| DATE: | EVENT: | PRICE: | SOURCE: |
|---|---|---|---|
| 29 Oct, 2020 | Sold | $650,000 | MRED MLS |
| 23 Sep, 2020 | Under contract | $700,000 | MRED MLS |
| 20 Sep, 2020 | Listed for sale | $700,000 | MRED MLS |
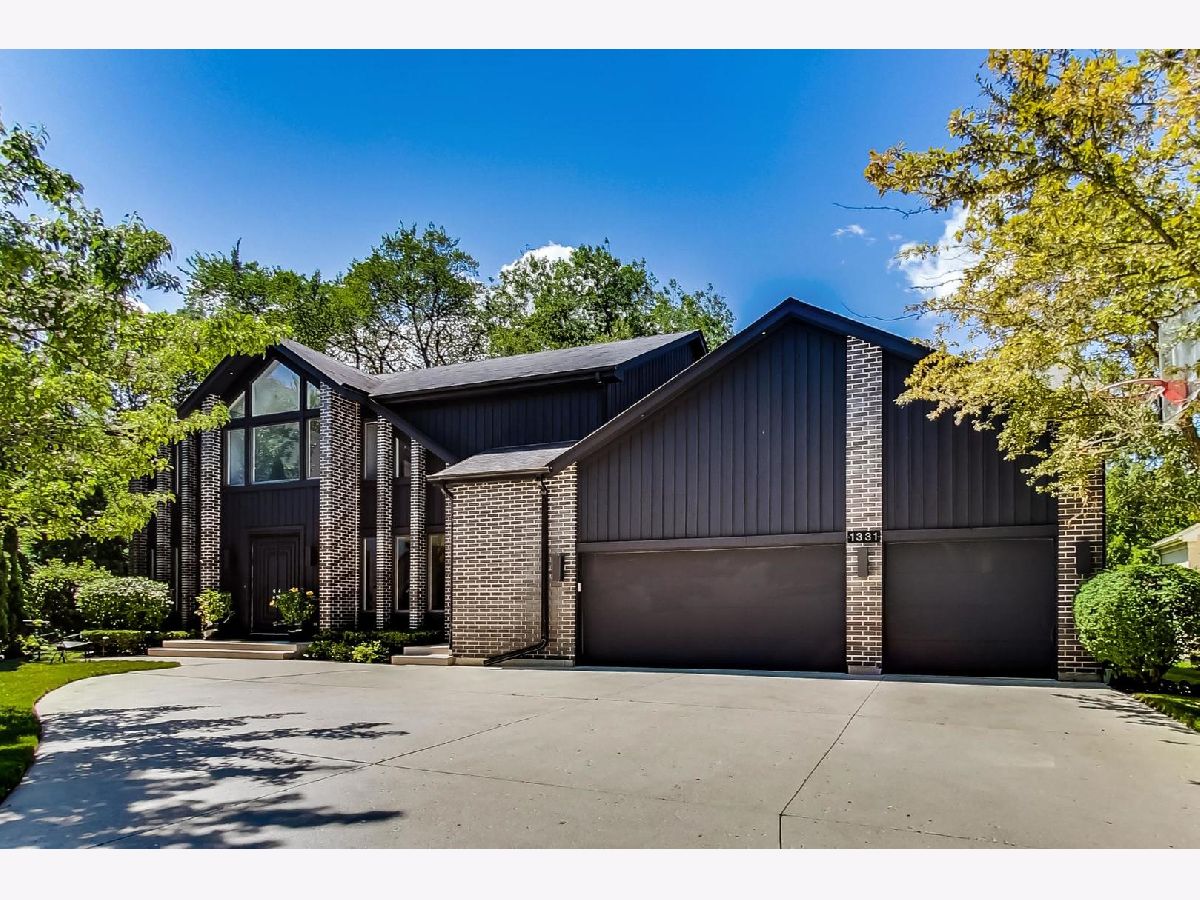


















































Room Specifics
Total Bedrooms: 6
Bedrooms Above Ground: 5
Bedrooms Below Ground: 1
Dimensions: —
Floor Type: Carpet
Dimensions: —
Floor Type: Carpet
Dimensions: —
Floor Type: Carpet
Dimensions: —
Floor Type: —
Dimensions: —
Floor Type: —
Full Bathrooms: 5
Bathroom Amenities: Whirlpool,Separate Shower,Double Sink,Full Body Spray Shower,Soaking Tub
Bathroom in Basement: 1
Rooms: Bedroom 5,Study,Bedroom 6,Office,Eating Area,Foyer,Pantry,Family Room,Sitting Room,Other Room
Basement Description: Finished,Egress Window
Other Specifics
| 3.5 | |
| Concrete Perimeter | |
| Concrete | |
| Balcony, Deck, Dog Run, Storms/Screens, Invisible Fence | |
| Corner Lot,Cul-De-Sac,Fenced Yard,Forest Preserve Adjacent,Landscaped,Wooded,Mature Trees | |
| 46.9 X 167.2 X 171.6 X 124 | |
| Unfinished | |
| Full | |
| Vaulted/Cathedral Ceilings, Skylight(s), Bar-Dry, Hardwood Floors, First Floor Bedroom, First Floor Laundry, First Floor Full Bath, Built-in Features, Walk-In Closet(s) | |
| Double Oven, Microwave, Dishwasher, High End Refrigerator, Washer, Dryer, Disposal, Cooktop, Range Hood | |
| Not in DB | |
| Curbs, Sidewalks, Street Lights, Street Paved | |
| — | |
| — | |
| Wood Burning, Gas Starter |
Tax History
| Year | Property Taxes |
|---|---|
| 2020 | $19,094 |
Contact Agent
Nearby Similar Homes
Nearby Sold Comparables
Contact Agent
Listing Provided By
@properties

