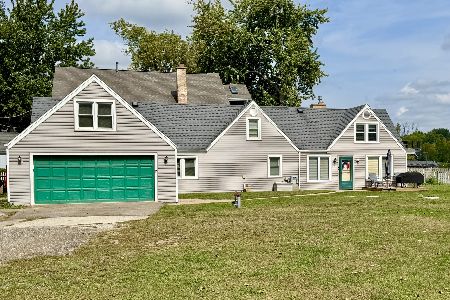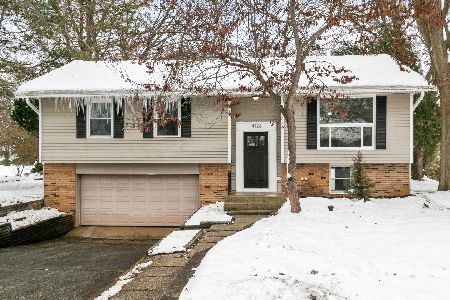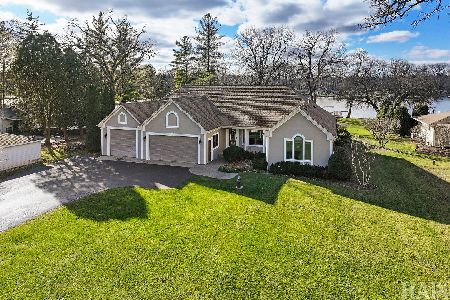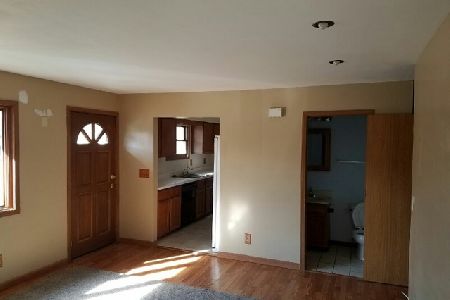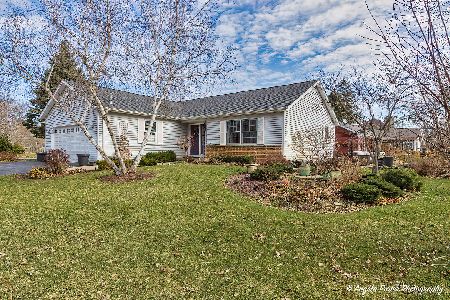1331 May Street, Crystal Lake, Illinois 60014
$281,203
|
Sold
|
|
| Status: | Closed |
| Sqft: | 2,618 |
| Cost/Sqft: | $111 |
| Beds: | 4 |
| Baths: | 4 |
| Year Built: | 2008 |
| Property Taxes: | $8,841 |
| Days On Market: | 2088 |
| Lot Size: | 0,28 |
Description
Built in 2008 this Beautiful well-Maintained Home has 4 Bedrooms 3.25 Baths. 2,618 sq ft PLUS Full Finished Basement that has a Bathroom w/ Shower, Large Rec Room, and additional space for Office OR Workout room. Many Upgrades throughout including real hardwood floors, custom granite and ceramic tile, Wrought iron and wood railings, Designer light fixtures, and slate Fireplace. Master has tray ceiling, 8x8 Walk-in closet, his and her vanities, separate shower, and Whirlpool tub. Kitchen has 42 inch Cherry Cabinets, Stainless Steel Appliances, Granite counter-tops , and natural stone Backslpash. 80 x 150 lot Large Deck, Fenced yard with fire-pit. Gutter Guards on home. Mudroom off of garage with Washer and Dryer. Two-Car Garage with Extra Storage area, Mounted Cabinets , and pull down stairs for even more Storage space in the attic. The Fox River is located at end of the street, Prairie Grove Schools. Sure to Check off wants and needs for the potential buyers. Please feel free to call or Email Agent with Any inquiries.
Property Specifics
| Single Family | |
| — | |
| Traditional | |
| 2008 | |
| Full,English | |
| — | |
| No | |
| 0.28 |
| Mc Henry | |
| Bayview Beach | |
| — / Not Applicable | |
| None | |
| Private Well | |
| Septic-Private | |
| 10702697 | |
| 1530256028 |
Nearby Schools
| NAME: | DISTRICT: | DISTANCE: | |
|---|---|---|---|
|
Grade School
Prairie Grove Elementary School |
46 | — | |
|
Middle School
Prairie Grove Junior High School |
46 | Not in DB | |
|
High School
Prairie Ridge High School |
155 | Not in DB | |
Property History
| DATE: | EVENT: | PRICE: | SOURCE: |
|---|---|---|---|
| 11 Jun, 2020 | Sold | $281,203 | MRED MLS |
| 4 May, 2020 | Under contract | $289,900 | MRED MLS |
| 1 May, 2020 | Listed for sale | $289,900 | MRED MLS |
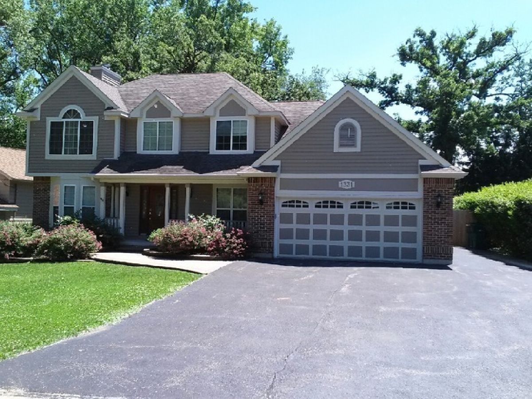
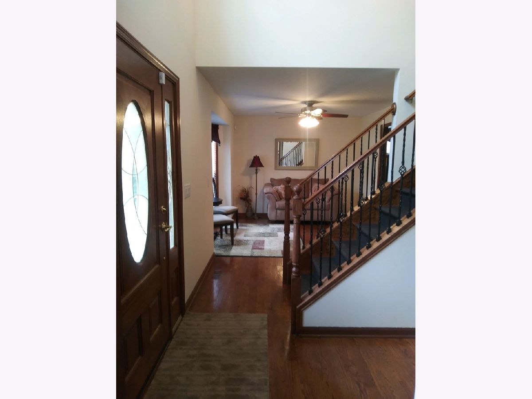
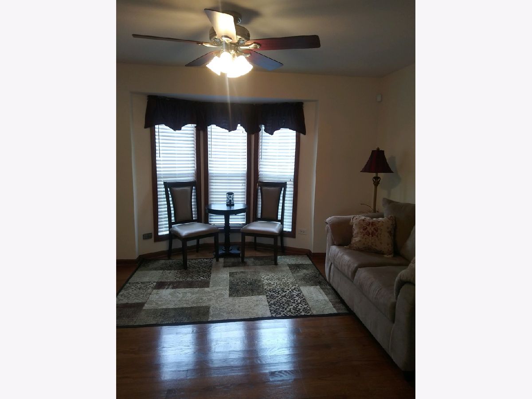
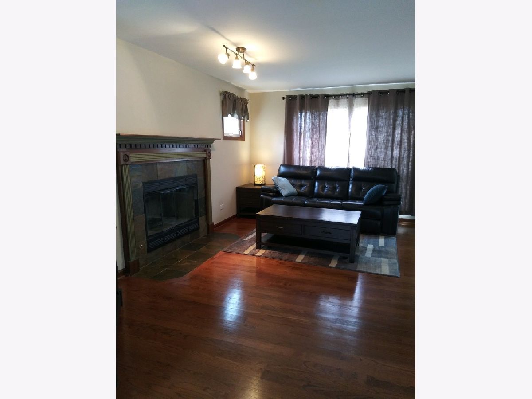
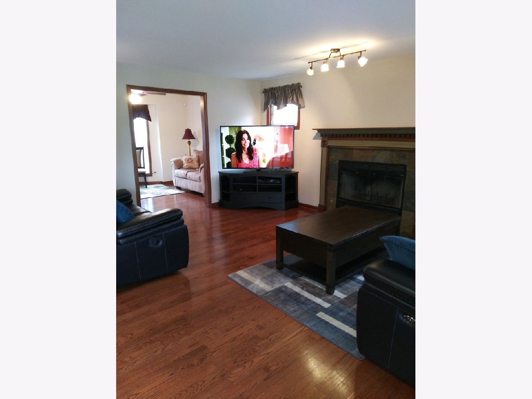
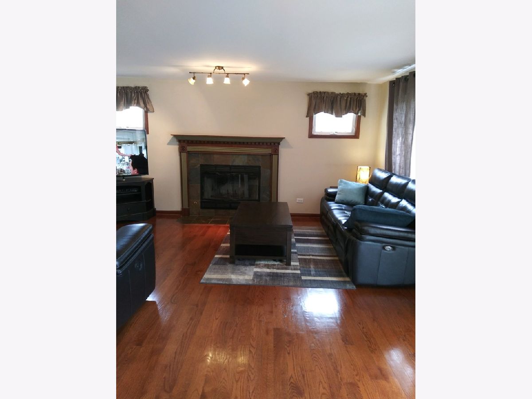

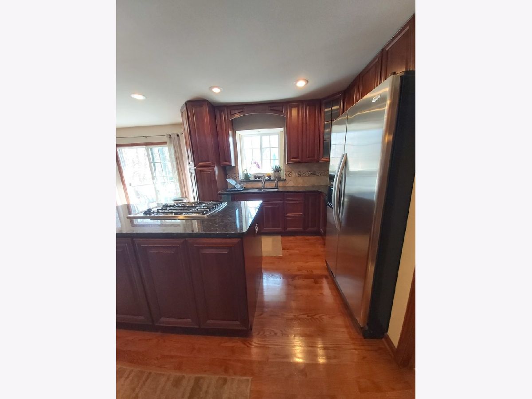


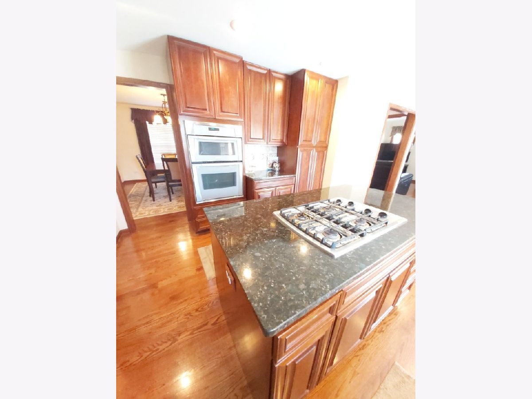
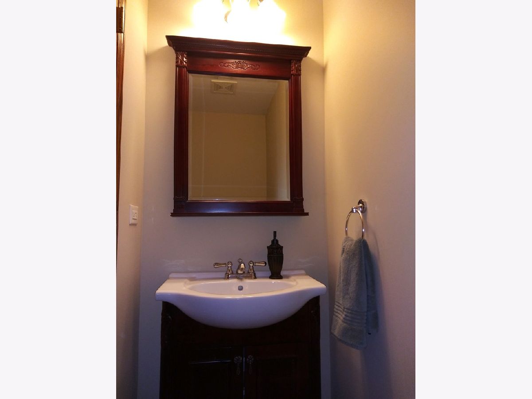
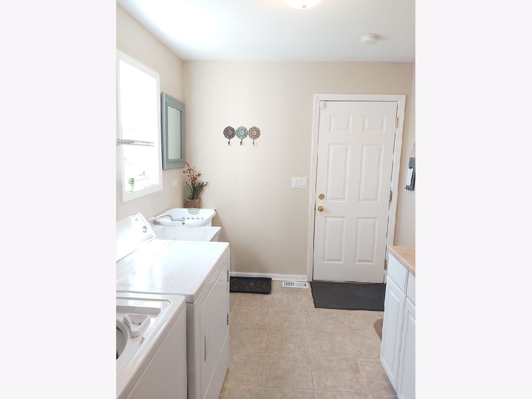



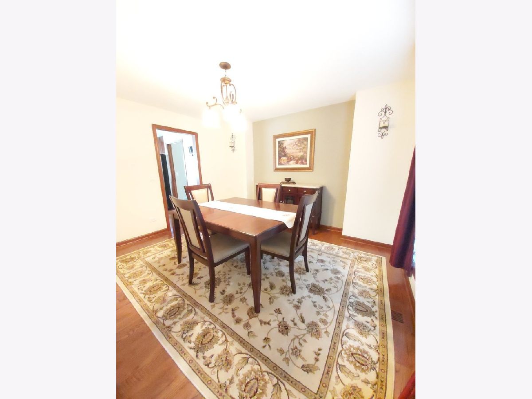





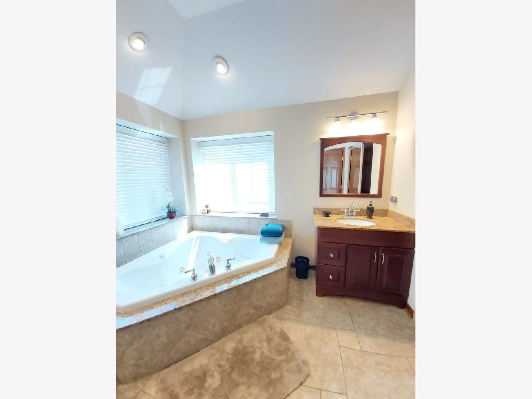







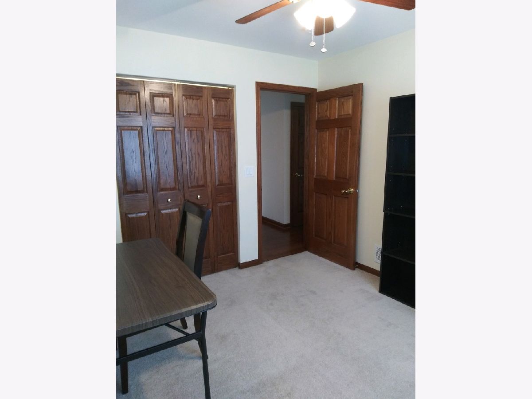



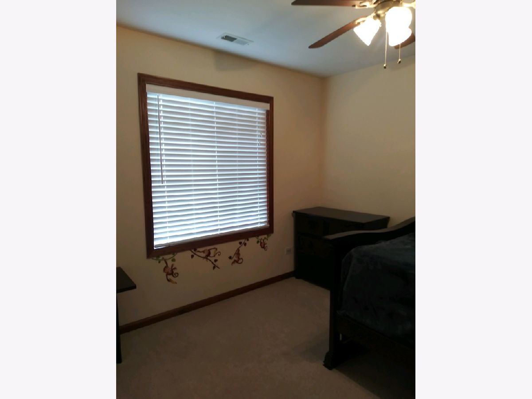





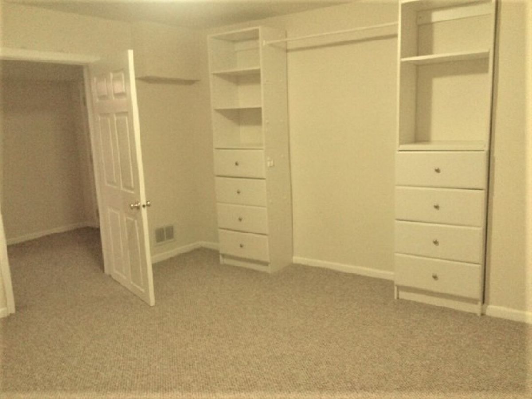
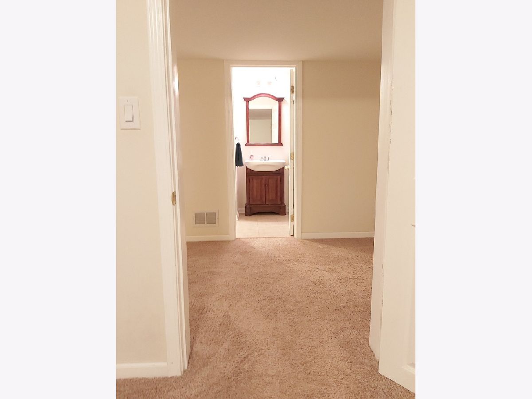
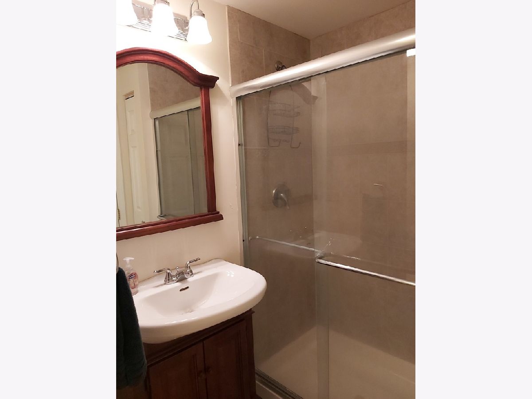





Room Specifics
Total Bedrooms: 4
Bedrooms Above Ground: 4
Bedrooms Below Ground: 0
Dimensions: —
Floor Type: Carpet
Dimensions: —
Floor Type: Carpet
Dimensions: —
Floor Type: Carpet
Full Bathrooms: 4
Bathroom Amenities: Whirlpool,Double Sink
Bathroom in Basement: 1
Rooms: Foyer,Eating Area,Office,Recreation Room,Walk In Closet
Basement Description: Finished
Other Specifics
| 2 | |
| — | |
| Asphalt | |
| — | |
| — | |
| 80 X150 | |
| Pull Down Stair | |
| Full | |
| Vaulted/Cathedral Ceilings, Hardwood Floors, First Floor Laundry, Walk-In Closet(s) | |
| — | |
| Not in DB | |
| — | |
| — | |
| — | |
| — |
Tax History
| Year | Property Taxes |
|---|---|
| 2020 | $8,841 |
Contact Agent
Nearby Similar Homes
Nearby Sold Comparables
Contact Agent
Listing Provided By
Keller Williams Success Realty

