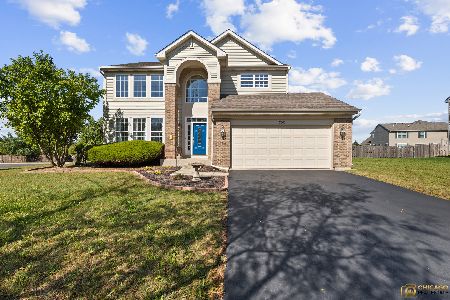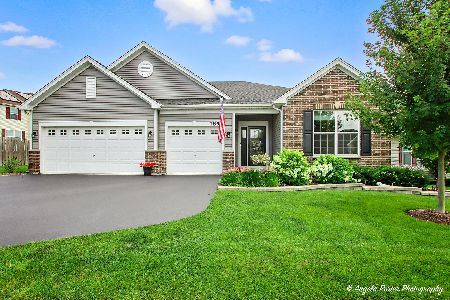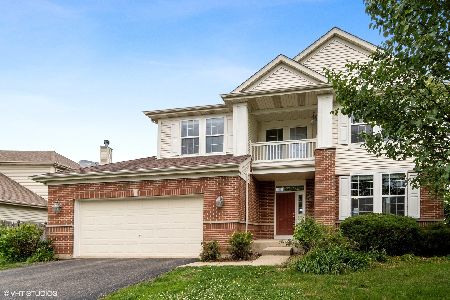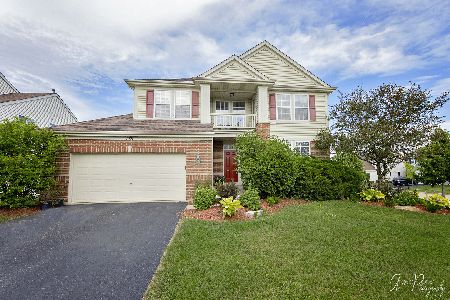1331 Prescott Drive, Volo, Illinois 60020
$291,500
|
Sold
|
|
| Status: | Closed |
| Sqft: | 2,506 |
| Cost/Sqft: | $120 |
| Beds: | 4 |
| Baths: | 3 |
| Year Built: | 2006 |
| Property Taxes: | $9,790 |
| Days On Market: | 2378 |
| Lot Size: | 0,22 |
Description
Beautifully upgraded Geneva model in Remington Pointe. Big beautiful windows, upgraded flooring, a lovely neutral color palette & a desirable open floor plan make this home a must see! A 2-story foyer welcomes you right into a spacious, light-filled living rm. Adjacent dining rm leads into the large kitchen w/ample cabinets & counter space, a center island & upgraded appliances w/built-in double ovens. A perfect layout for entertaining family & friends! Eating area w/glass doors with direct access to a raised wood deck & an adjacent family rm w/custom fireplace & walls of windows overlooking the backyard. Spacious master w/coffered ceilings & attached bath w/dual sink vanity, soaking tub & sep shower. Ceiling fans, hall bath & plenty of natural light in all 4 bedrooms! Convenient 1st floor laundry/mud room. Excellent living space inside & out w/a fenced yard & a convenient location. Enjoy this popular subdivision & it's easy access to shopping, dining & entertainment!
Property Specifics
| Single Family | |
| — | |
| Traditional | |
| 2006 | |
| Full,Walkout | |
| GENEVA | |
| No | |
| 0.22 |
| Lake | |
| Remington Pointe | |
| 0 / Not Applicable | |
| None | |
| Public | |
| Public Sewer | |
| 10421565 | |
| 05274020180000 |
Nearby Schools
| NAME: | DISTRICT: | DISTANCE: | |
|---|---|---|---|
|
Grade School
Big Hollow Elementary School |
38 | — | |
|
Middle School
Big Hollow School |
38 | Not in DB | |
|
High School
Grant Community High School |
124 | Not in DB | |
Property History
| DATE: | EVENT: | PRICE: | SOURCE: |
|---|---|---|---|
| 7 Aug, 2019 | Sold | $291,500 | MRED MLS |
| 25 Jun, 2019 | Under contract | $299,900 | MRED MLS |
| 18 Jun, 2019 | Listed for sale | $299,900 | MRED MLS |
Room Specifics
Total Bedrooms: 4
Bedrooms Above Ground: 4
Bedrooms Below Ground: 0
Dimensions: —
Floor Type: Carpet
Dimensions: —
Floor Type: Carpet
Dimensions: —
Floor Type: Carpet
Full Bathrooms: 3
Bathroom Amenities: Whirlpool,Separate Shower,Double Sink
Bathroom in Basement: 0
Rooms: Office
Basement Description: Partially Finished,Unfinished
Other Specifics
| 2 | |
| Concrete Perimeter | |
| Asphalt | |
| — | |
| — | |
| 131X46X48X124X60 | |
| — | |
| Full | |
| — | |
| Double Oven, Dishwasher, Refrigerator, Washer, Dryer | |
| Not in DB | |
| — | |
| — | |
| — | |
| — |
Tax History
| Year | Property Taxes |
|---|---|
| 2019 | $9,790 |
Contact Agent
Nearby Similar Homes
Nearby Sold Comparables
Contact Agent
Listing Provided By
@properties








