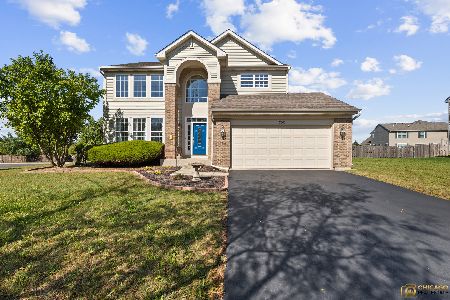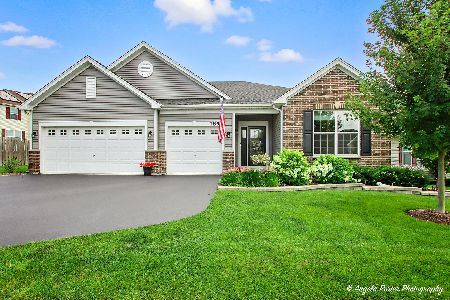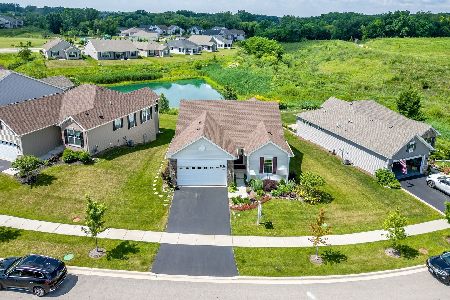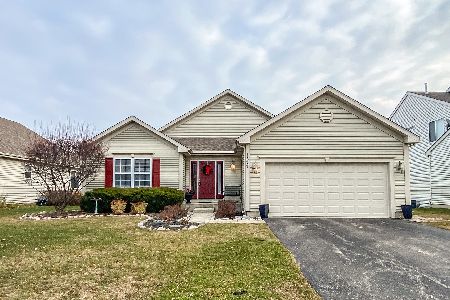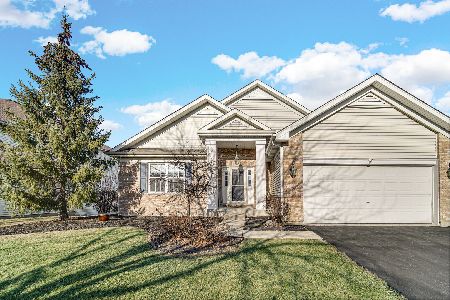1369 Prescott Drive, Volo, Illinois 60020
$289,000
|
Sold
|
|
| Status: | Closed |
| Sqft: | 2,942 |
| Cost/Sqft: | $98 |
| Beds: | 4 |
| Baths: | 4 |
| Year Built: | 2007 |
| Property Taxes: | $10,139 |
| Days On Market: | 3655 |
| Lot Size: | 0,00 |
Description
Perfect in every way. Completely upgraded with the finest finishes & precision craftsmanship. 3 levels of beautiful & very use-able space within a newer Volo development that has a wonderful location. Brick front w/towering portico entry, 2 story foyer & great rm, natural hardwood flooring, open kitchen concept w/ rich maple cabs, granite tops, SS appliances & mosaic back-splash. Grand master suite with vaulted ceiling, large walk in closet & spa bath w/whirlpool tub & sep. shower. 4 bedrooms upstairs w/2 full baths! Walk out lower level, w/large & well laid-out wet bar, gorgeous workout rm, full bath, large rec area that receives plenty of natural light. Stamped concrete patio with retaining wall, wood deck and so much more to be enjoyed over the expansive 4000 sq feet of finished space. A wonderfully maintained home & move in ready! Huge 2.5 car garage! Detailed list of upgrades available upon request, so many more enhancements were done.
Property Specifics
| Single Family | |
| — | |
| Colonial | |
| 2007 | |
| Full,Walkout | |
| FIELDSTONE | |
| No | |
| — |
| Lake | |
| Remington Pointe | |
| 80 / Quarterly | |
| None | |
| Public | |
| Public Sewer | |
| 09104314 | |
| 05274020160000 |
Nearby Schools
| NAME: | DISTRICT: | DISTANCE: | |
|---|---|---|---|
|
Grade School
Big Hollow Elementary School |
38 | — | |
|
Middle School
Big Hollow School |
38 | Not in DB | |
|
High School
Grant Community High School |
124 | Not in DB | |
Property History
| DATE: | EVENT: | PRICE: | SOURCE: |
|---|---|---|---|
| 30 Mar, 2016 | Sold | $289,000 | MRED MLS |
| 27 Jan, 2016 | Under contract | $289,000 | MRED MLS |
| 19 Dec, 2015 | Listed for sale | $289,000 | MRED MLS |
Room Specifics
Total Bedrooms: 4
Bedrooms Above Ground: 4
Bedrooms Below Ground: 0
Dimensions: —
Floor Type: Carpet
Dimensions: —
Floor Type: Carpet
Dimensions: —
Floor Type: Carpet
Full Bathrooms: 4
Bathroom Amenities: Whirlpool,Separate Shower,Double Sink
Bathroom in Basement: 1
Rooms: Den,Exercise Room,Recreation Room
Basement Description: Finished
Other Specifics
| 2.5 | |
| Concrete Perimeter | |
| Asphalt | |
| Deck, Patio, Stamped Concrete Patio | |
| — | |
| 65X120 | |
| — | |
| Full | |
| Vaulted/Cathedral Ceilings, Bar-Wet, Hardwood Floors, First Floor Laundry | |
| Range, Microwave, Dishwasher, Refrigerator | |
| Not in DB | |
| — | |
| — | |
| — | |
| Gas Log |
Tax History
| Year | Property Taxes |
|---|---|
| 2016 | $10,139 |
Contact Agent
Nearby Similar Homes
Nearby Sold Comparables
Contact Agent
Listing Provided By
@properties

