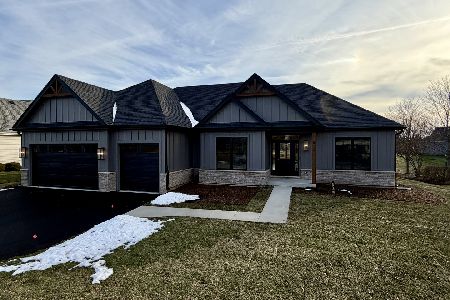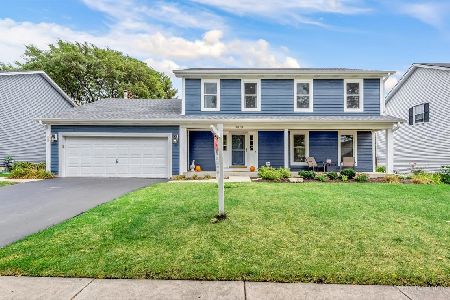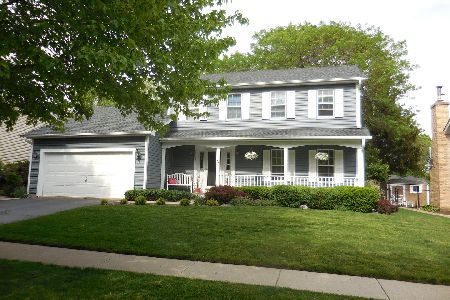1331 Shoop Drive, Geneva, Illinois 60134
$297,500
|
Sold
|
|
| Status: | Closed |
| Sqft: | 2,205 |
| Cost/Sqft: | $138 |
| Beds: | 4 |
| Baths: | 4 |
| Year Built: | 1989 |
| Property Taxes: | $8,359 |
| Days On Market: | 3408 |
| Lot Size: | 0,20 |
Description
What a great Randall Square property! You will love the floor plan and options. Original homeowners have lovingly maintained this home. The family room area offers the open concept which is perfect for family gatherings! The kitchen offers ample counter and cabinet space. Other kitchen features include a pantry and NEW Kenmore stainless steel appliances! The finished basement is a fun space for additional entertaining with a bar, entertainment area, office and half bath! The bedrooms upstairs are generously sized with plenty of closet space! There is a convenient 1st floor laundry with a laundry chute! The outdoor living space is luxurious and has been professionally landscaped. Enjoy eating outdoors in the gazebo (with electricity). Newer roof and furnace! Most of the house has been freshly painted. Fantastic community & location!
Property Specifics
| Single Family | |
| — | |
| — | |
| 1989 | |
| Full | |
| MONTREAL | |
| No | |
| 0.2 |
| Kane | |
| Randall Square | |
| 0 / Not Applicable | |
| None | |
| Public | |
| Public Sewer | |
| 09347889 | |
| 1208404036 |
Nearby Schools
| NAME: | DISTRICT: | DISTANCE: | |
|---|---|---|---|
|
Grade School
Williamsburg Elementary School |
304 | — | |
|
Middle School
Geneva Middle School |
304 | Not in DB | |
|
High School
Geneva Community High School |
304 | Not in DB | |
Property History
| DATE: | EVENT: | PRICE: | SOURCE: |
|---|---|---|---|
| 11 Jan, 2017 | Sold | $297,500 | MRED MLS |
| 3 Oct, 2016 | Under contract | $305,000 | MRED MLS |
| 21 Sep, 2016 | Listed for sale | $305,000 | MRED MLS |
| 29 Oct, 2021 | Sold | $389,900 | MRED MLS |
| 4 Oct, 2021 | Under contract | $389,900 | MRED MLS |
| 22 Sep, 2021 | Listed for sale | $389,900 | MRED MLS |
Room Specifics
Total Bedrooms: 4
Bedrooms Above Ground: 4
Bedrooms Below Ground: 0
Dimensions: —
Floor Type: Carpet
Dimensions: —
Floor Type: Carpet
Dimensions: —
Floor Type: Carpet
Full Bathrooms: 4
Bathroom Amenities: Separate Shower
Bathroom in Basement: 1
Rooms: Game Room,Media Room,Office
Basement Description: Finished
Other Specifics
| 2 | |
| Concrete Perimeter | |
| Asphalt | |
| Patio, Gazebo | |
| Landscaped | |
| 8459 | |
| Unfinished | |
| Full | |
| Bar-Dry, Hardwood Floors, First Floor Laundry | |
| Range, Dishwasher, Refrigerator, Washer, Dryer, Disposal, Stainless Steel Appliance(s) | |
| Not in DB | |
| Sidewalks, Street Lights, Street Paved | |
| — | |
| — | |
| Wood Burning, Gas Starter |
Tax History
| Year | Property Taxes |
|---|---|
| 2017 | $8,359 |
| 2021 | $8,526 |
Contact Agent
Nearby Similar Homes
Nearby Sold Comparables
Contact Agent
Listing Provided By
Baird & Warner






