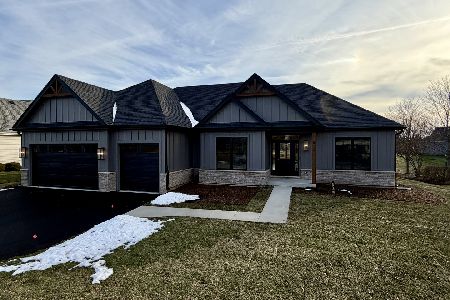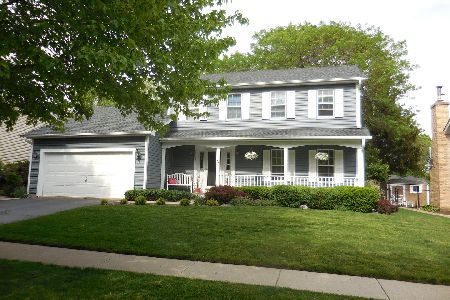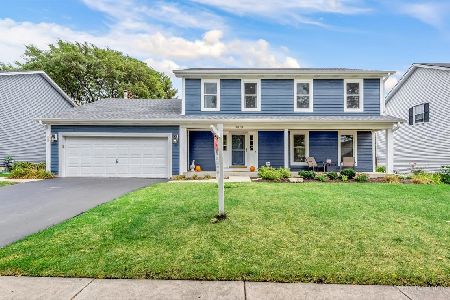1320 Shoop Drive, Geneva, Illinois 60134
$358,550
|
Sold
|
|
| Status: | Closed |
| Sqft: | 2,700 |
| Cost/Sqft: | $133 |
| Beds: | 4 |
| Baths: | 3 |
| Year Built: | 1988 |
| Property Taxes: | $7,844 |
| Days On Market: | 2629 |
| Lot Size: | 0,33 |
Description
A Randall Square must see! Come home to a meticulously remodeled home tucked away in a fantastic Geneva neighborhood. If you want to entertain THIS is THE house for you. This house lives large with an amazing open floor plan. New roof, gutters, landscaping, kitchen, ALL 3 bathrooms, flooring - the list of upgrades goes on and on. You won't find anything this updated at this price point. Basically a brand new home in an established neighborhood - what more could you want? How about a large PRIVATE yard that backs up to the middle school. That means no backyard neighbors, and a huge area for entertaining. This house has it ALL. ALL of this...great location and Geneva's amazing schools! Don't miss out - it won't last long!
Property Specifics
| Single Family | |
| — | |
| Tudor | |
| 1988 | |
| Full | |
| — | |
| No | |
| 0.33 |
| Kane | |
| Randall Square | |
| 0 / Not Applicable | |
| None | |
| Public | |
| Public Sewer | |
| 10133947 | |
| 1208403016 |
Nearby Schools
| NAME: | DISTRICT: | DISTANCE: | |
|---|---|---|---|
|
Grade School
Williamsburg Elementary School |
304 | — | |
|
Middle School
Geneva Middle School |
304 | Not in DB | |
|
High School
Geneva Community High School |
304 | Not in DB | |
Property History
| DATE: | EVENT: | PRICE: | SOURCE: |
|---|---|---|---|
| 31 Jul, 2018 | Sold | $246,000 | MRED MLS |
| 28 Jun, 2018 | Under contract | $289,900 | MRED MLS |
| — | Last price change | $299,999 | MRED MLS |
| 24 Jan, 2018 | Listed for sale | $334,900 | MRED MLS |
| 15 Feb, 2019 | Sold | $358,550 | MRED MLS |
| 9 Dec, 2018 | Under contract | $359,900 | MRED MLS |
| 9 Nov, 2018 | Listed for sale | $359,900 | MRED MLS |
Room Specifics
Total Bedrooms: 4
Bedrooms Above Ground: 4
Bedrooms Below Ground: 0
Dimensions: —
Floor Type: Carpet
Dimensions: —
Floor Type: Carpet
Dimensions: —
Floor Type: Carpet
Full Bathrooms: 3
Bathroom Amenities: —
Bathroom in Basement: 0
Rooms: Sun Room,Recreation Room
Basement Description: Partially Finished
Other Specifics
| 2 | |
| Concrete Perimeter | |
| Asphalt | |
| Patio, Porch, Porch Screened | |
| Landscaped,Park Adjacent | |
| 14375 SF | |
| — | |
| Full | |
| Hardwood Floors | |
| Range, Dishwasher, Washer, Dryer, Disposal | |
| Not in DB | |
| Sidewalks | |
| — | |
| — | |
| Wood Burning, Gas Starter |
Tax History
| Year | Property Taxes |
|---|---|
| 2018 | $7,844 |
Contact Agent
Nearby Similar Homes
Nearby Sold Comparables
Contact Agent
Listing Provided By
Prello Realty, Inc.






