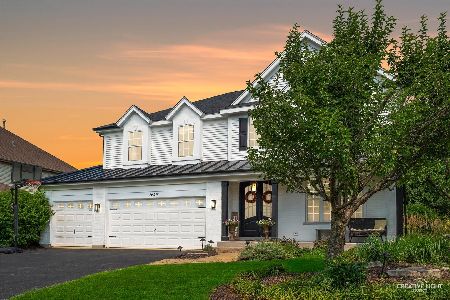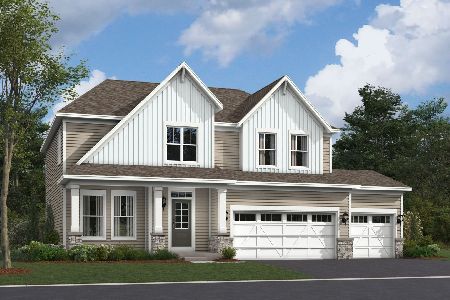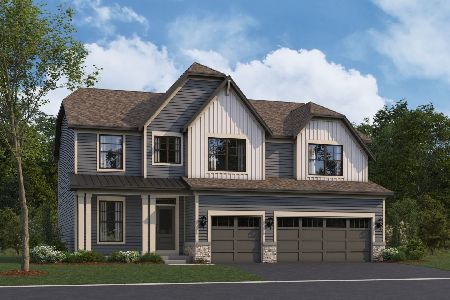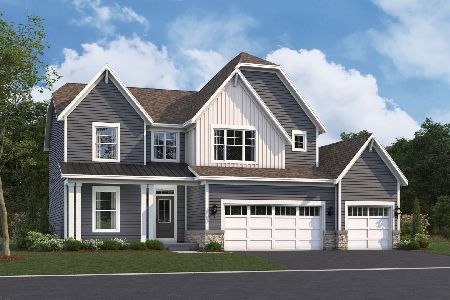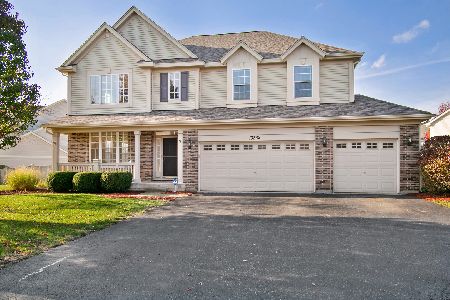13318 Morning Mist Place, Plainfield, Illinois 60585
$659,000
|
Sold
|
|
| Status: | Closed |
| Sqft: | 3,100 |
| Cost/Sqft: | $213 |
| Beds: | 4 |
| Baths: | 4 |
| Year Built: | 2006 |
| Property Taxes: | $12,020 |
| Days On Market: | 1338 |
| Lot Size: | 0,00 |
Description
This home is a must-see! Located in Grande Park, one of Plainfield's most desired locations, within minutes of shopping, dining and downtown Plainfield. Every inch of this 5 bedroom, 3.5 bathroom home has been updated with today's latest trends. This smart home features wi-fi enabled tech systems throughout the home that can be controlled with just your phone. Walk in and feel right at home with the open concept 2-story family room and spacious kitchen which are perfect for the entire family to gather. So many kitchen upgrades - it looks like it should be in a magazine. Some updates include open cabinets for displays, backsplash, countertops and disposal that were all added in 2019. Right next to the kitchen you will find the walk-in butler's pantry with adjustable custom built shelves. Make your way from the kitchen into the updated office (2020) offering a wall-to-wall custom bookshelf with a ladder straight out of a movie scene. This office offers 3 work spaces with more custom-built shelving and wi-fi lighting throughout making it the perfect space for online schooling or working from home. The updated laundry room (2020) located on the first floor has fresh floors, custom built shelving and hidden storage great for your overflow of shoes. As you make your way upstairs, you will be greeted by 4 spacious bedrooms and 2 bathrooms. Have you ever wondered how a personalized shower experience would feel? Look no further! The first and second floor bathrooms have all been updated (2021) with high end Koehler fixtures. The U by Moen digital shower system allows each person to set their own profile to keep a specific temperature for every time they shower. The primary bathroom showcases a freestanding soaker tub, a shower with multiple shower heads as well as customized storage underneath the sinks. Let's make our way downstairs and into the basement which was finished in 2013 and freshly painted in 2022. Need the perfect space for entertaining? This open concept basement space has a wet bar, ample bar seating and a hidden playroom under the stairs. Not to mention you'll find a workout room, large storage room, as well as a bedroom and ensuite bathroom perfect for guests or an in-law suite. The basement is ready to go for movie nights and is even wired for a projector. The serene backyard oasis includes a 16x16 pergola with lighting, a fan, and pull down sun shade. The pergola sits next to another entertainment space providing a brick fireplace as well as a nice amount of grass area. Walking distance to everything Grande Park has to offer including the pools, basketball courts, tennis courts, parks, walking trails, schools, etc. You won't want to miss this one! Basement Bose speaker system and wall workout system does not stay with the home. Office chairs stay.
Property Specifics
| Single Family | |
| — | |
| — | |
| 2006 | |
| — | |
| — | |
| No | |
| — |
| Kendall | |
| Grande Park | |
| 999 / Annual | |
| — | |
| — | |
| — | |
| 11418970 | |
| 0336482002 |
Nearby Schools
| NAME: | DISTRICT: | DISTANCE: | |
|---|---|---|---|
|
Grade School
Grande Park Elementary School |
308 | — | |
|
Middle School
Murphy Junior High School |
308 | Not in DB | |
|
High School
Oswego East High School |
308 | Not in DB | |
Property History
| DATE: | EVENT: | PRICE: | SOURCE: |
|---|---|---|---|
| 22 Jul, 2009 | Sold | $210,000 | MRED MLS |
| 14 May, 2009 | Under contract | $254,900 | MRED MLS |
| — | Last price change | $264,900 | MRED MLS |
| 24 Jan, 2009 | Listed for sale | $273,100 | MRED MLS |
| 15 Jan, 2010 | Sold | $285,000 | MRED MLS |
| 13 Dec, 2009 | Under contract | $299,900 | MRED MLS |
| 12 Sep, 2009 | Listed for sale | $299,900 | MRED MLS |
| 1 Jul, 2022 | Sold | $659,000 | MRED MLS |
| 23 Jun, 2022 | Under contract | $659,000 | MRED MLS |
| 28 May, 2022 | Listed for sale | $659,000 | MRED MLS |
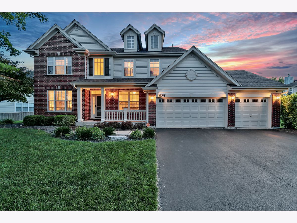
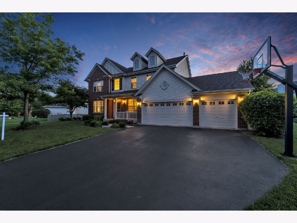
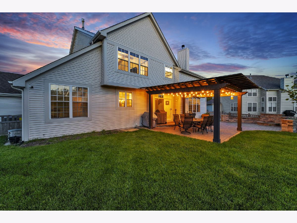
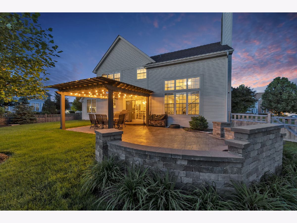
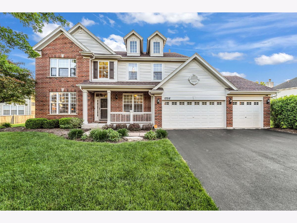
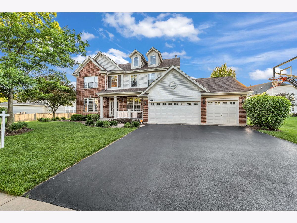
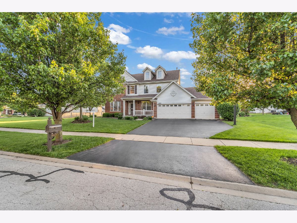
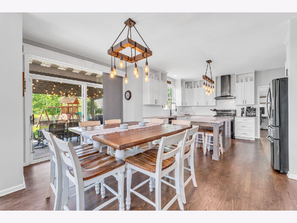
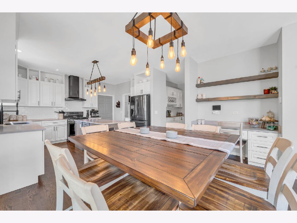
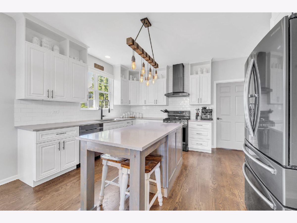
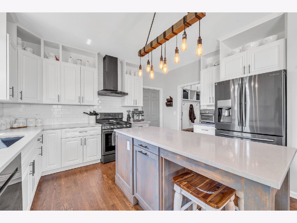
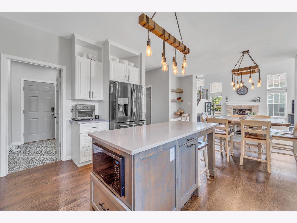
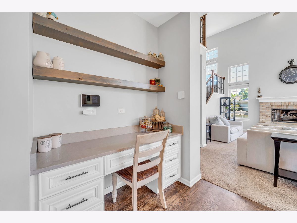
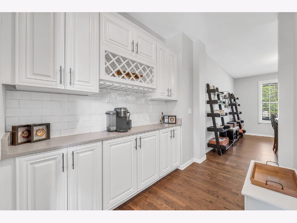
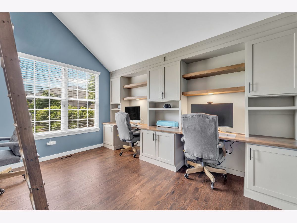
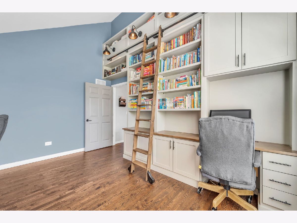
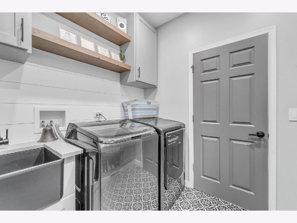
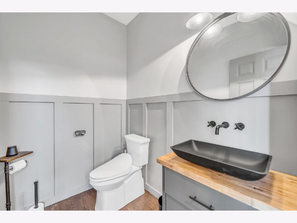
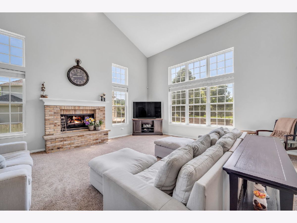
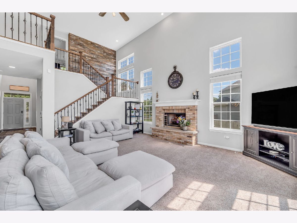
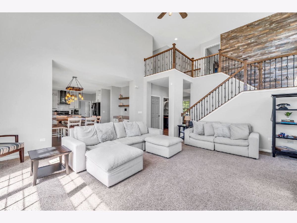
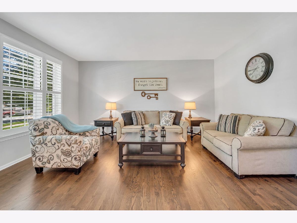
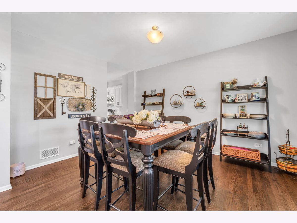
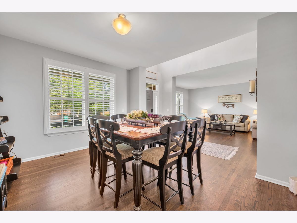
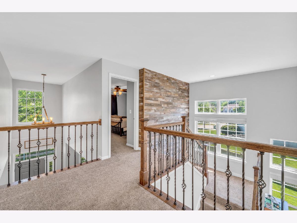
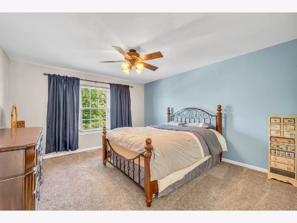
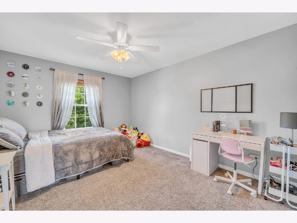
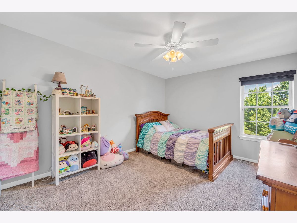
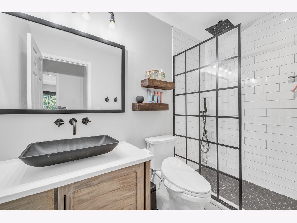
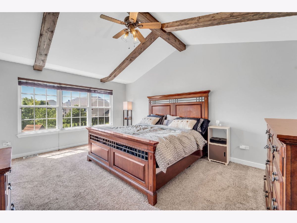
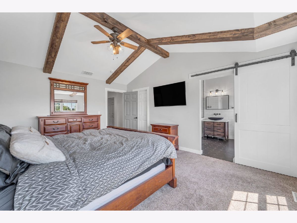
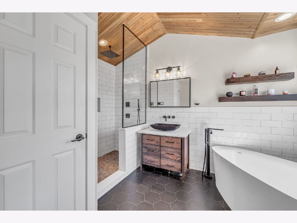
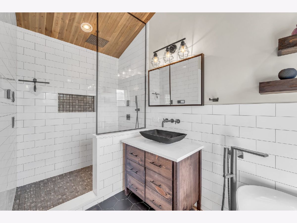
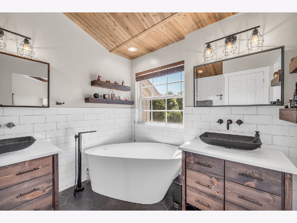
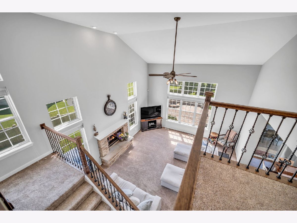
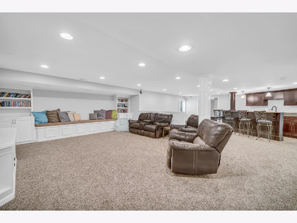
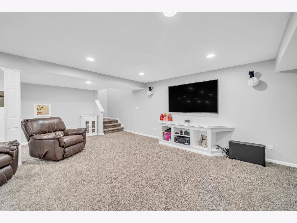
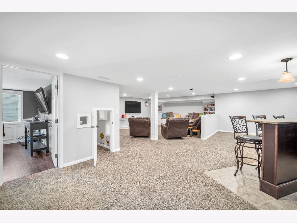
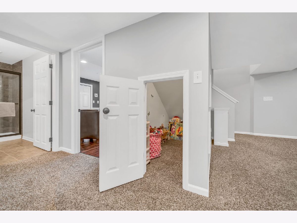
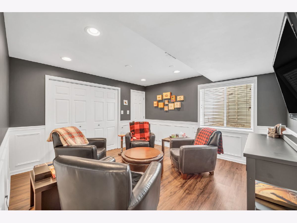
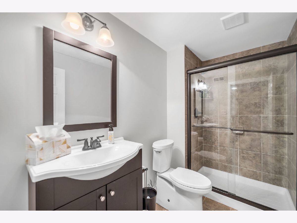
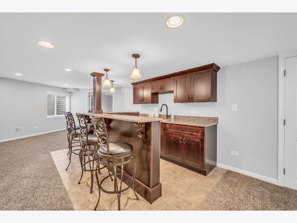
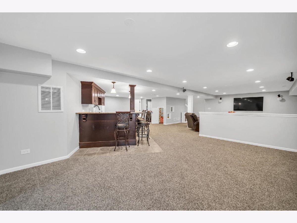
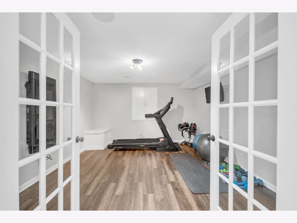
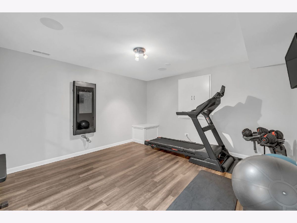
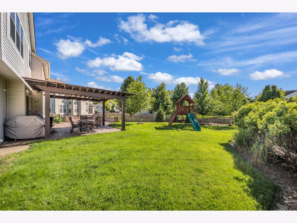
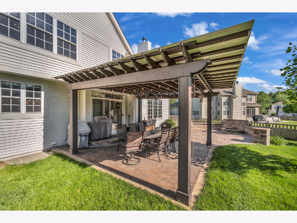
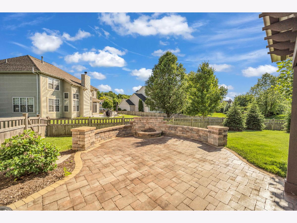
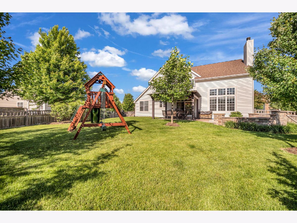
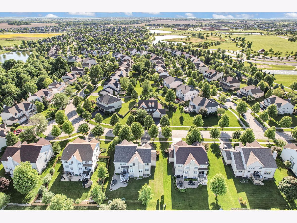

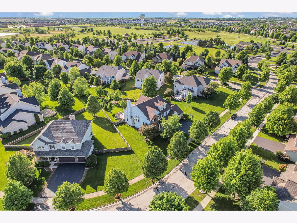
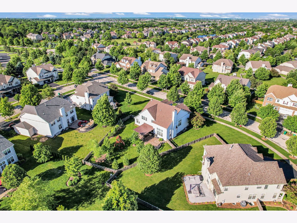
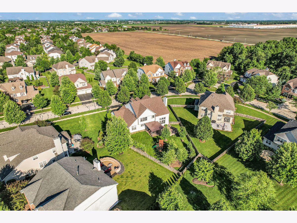
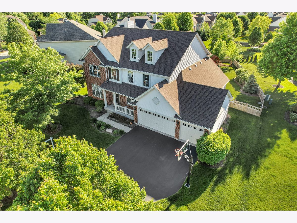
Room Specifics
Total Bedrooms: 5
Bedrooms Above Ground: 4
Bedrooms Below Ground: 1
Dimensions: —
Floor Type: —
Dimensions: —
Floor Type: —
Dimensions: —
Floor Type: —
Dimensions: —
Floor Type: —
Full Bathrooms: 4
Bathroom Amenities: Separate Shower,Full Body Spray Shower,Soaking Tub
Bathroom in Basement: 1
Rooms: —
Basement Description: Finished,Egress Window,Rec/Family Area,Storage Space
Other Specifics
| 3 | |
| — | |
| — | |
| — | |
| — | |
| 102X154X168X37 | |
| — | |
| — | |
| — | |
| — | |
| Not in DB | |
| — | |
| — | |
| — | |
| — |
Tax History
| Year | Property Taxes |
|---|---|
| 2009 | $10,041 |
| 2010 | $9,603 |
| 2022 | $12,020 |
Contact Agent
Nearby Similar Homes
Nearby Sold Comparables
Contact Agent
Listing Provided By
Coldwell Banker Realty

