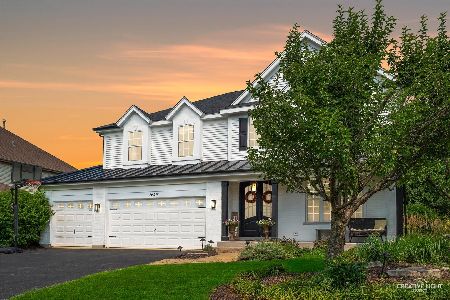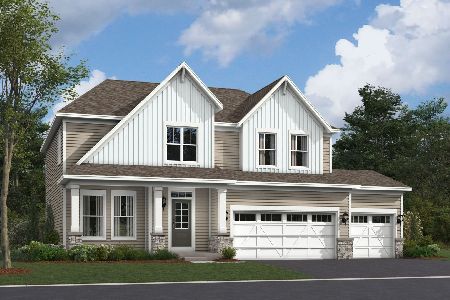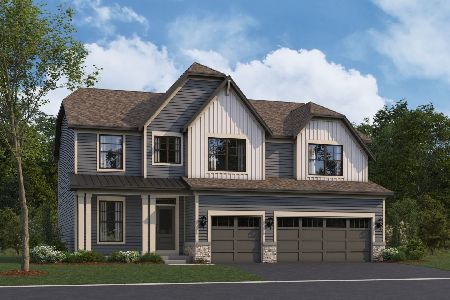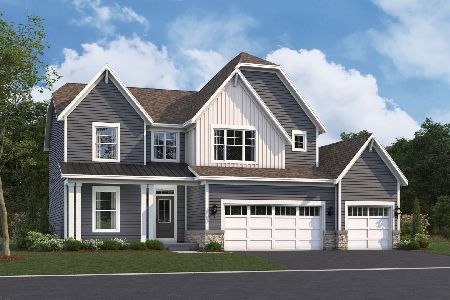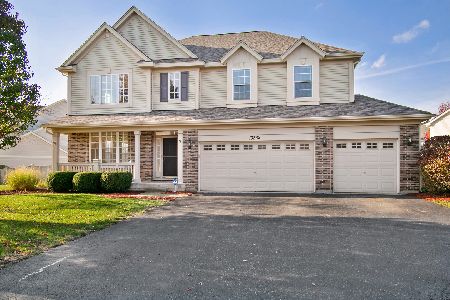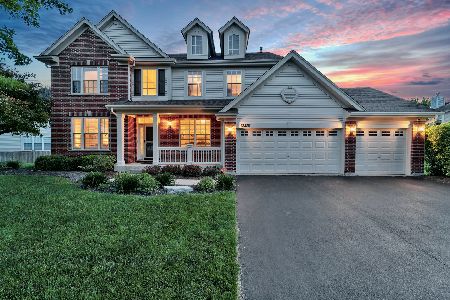13332 Morning Mist Place, Plainfield, Illinois 60585
$375,000
|
Sold
|
|
| Status: | Closed |
| Sqft: | 3,300 |
| Cost/Sqft: | $118 |
| Beds: | 4 |
| Baths: | 4 |
| Year Built: | 2006 |
| Property Taxes: | $9,780 |
| Days On Market: | 2528 |
| Lot Size: | 0,32 |
Description
Impeccable 5 bedroom home in sought after Grande Park in Clubhouse Community. Open concept with 3300 sq ft on oversized lot with full finished basement, 3.5 car garage w/bump out, 3.5 baths & Den. Dramatic 2 story family room w/brick fireplace, vaulted ceiling & recessed lighting. Spacious kitchen w/42" Cherry cabinets, SS kitchen appliances, Granite (new in 2016) & breakfast area. Hardwood flooring in Den, breakfast area & kitchen. Large master bedroom has tray ceiling, WIC, & luxury bath with separate shower, double vanity & garden tub. All bedrooms have WIC's. The basement is fully finished with bedroom #5, recessed lights and full bath. Clubhouse community w/pool, walking paths, sled hill & more.
Property Specifics
| Single Family | |
| — | |
| — | |
| 2006 | |
| Full | |
| — | |
| No | |
| 0.32 |
| Kendall | |
| Grande Park | |
| 905 / Annual | |
| Pool,Lawn Care,Other | |
| Public | |
| Public Sewer | |
| 10172020 | |
| 0336482003 |
Nearby Schools
| NAME: | DISTRICT: | DISTANCE: | |
|---|---|---|---|
|
Grade School
Grande Park Elementary School |
308 | — | |
|
Middle School
Bednarcik Junior High School |
308 | Not in DB | |
|
High School
Oswego East High School |
308 | Not in DB | |
Property History
| DATE: | EVENT: | PRICE: | SOURCE: |
|---|---|---|---|
| 29 Mar, 2019 | Sold | $375,000 | MRED MLS |
| 25 Feb, 2019 | Under contract | $389,000 | MRED MLS |
| 22 Feb, 2019 | Listed for sale | $389,000 | MRED MLS |
| 29 Dec, 2020 | Sold | $394,900 | MRED MLS |
| 24 Oct, 2020 | Under contract | $394,900 | MRED MLS |
| 23 Oct, 2020 | Listed for sale | $394,900 | MRED MLS |
Room Specifics
Total Bedrooms: 5
Bedrooms Above Ground: 4
Bedrooms Below Ground: 1
Dimensions: —
Floor Type: Carpet
Dimensions: —
Floor Type: Carpet
Dimensions: —
Floor Type: Carpet
Dimensions: —
Floor Type: —
Full Bathrooms: 4
Bathroom Amenities: Separate Shower,Double Sink,Bidet,Soaking Tub
Bathroom in Basement: 1
Rooms: Bedroom 5,Eating Area,Office,Recreation Room
Basement Description: Finished
Other Specifics
| 3.5 | |
| — | |
| Asphalt | |
| Patio | |
| — | |
| 14148 | |
| — | |
| Full | |
| Vaulted/Cathedral Ceilings, Hardwood Floors, First Floor Laundry | |
| Range, Microwave, Dishwasher, Refrigerator, High End Refrigerator, Freezer, Washer, Dryer, Stainless Steel Appliance(s) | |
| Not in DB | |
| Clubhouse, Park, Pool, Tennis Court(s), Lake, Curbs | |
| — | |
| — | |
| Wood Burning, Gas Starter, Includes Accessories |
Tax History
| Year | Property Taxes |
|---|---|
| 2019 | $9,780 |
| 2020 | $10,303 |
Contact Agent
Nearby Similar Homes
Nearby Sold Comparables
Contact Agent
Listing Provided By
Redfin Corporation

