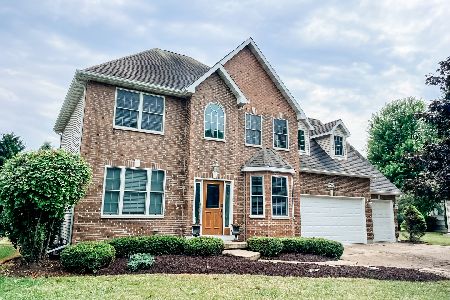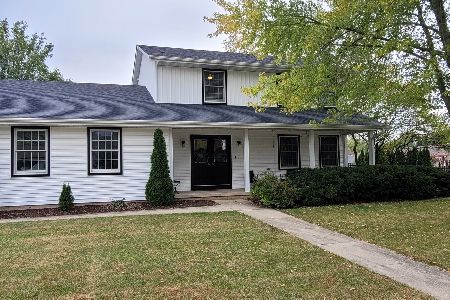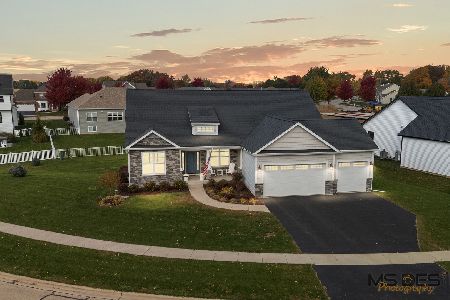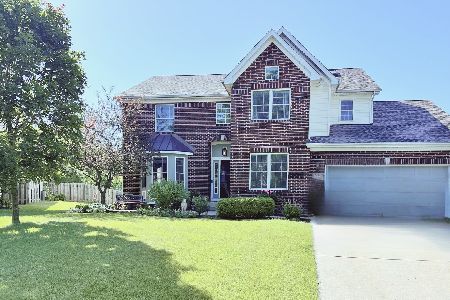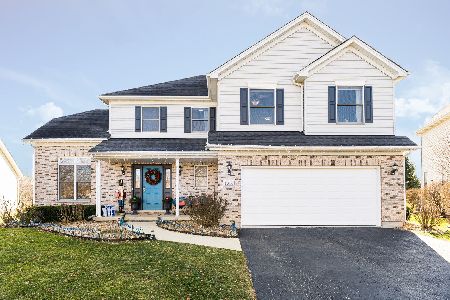1332 Axcel Lane, Sycamore, Illinois 60178
$360,000
|
Sold
|
|
| Status: | Closed |
| Sqft: | 3,700 |
| Cost/Sqft: | $95 |
| Beds: | 4 |
| Baths: | 4 |
| Year Built: | 2003 |
| Property Taxes: | $8,096 |
| Days On Market: | 1521 |
| Lot Size: | 0,37 |
Description
Stunning, ready to move-in, 4 Bedrooms & 4 Baths, 2-story modern style farmhouse with full finished basement, and 2 car garage. Covered front porch with brick accent welcomes you to the entryway flooded with natural light, open to a family and dining room. Main level features an open concept layout, living room with a beautiful stone wall and gas log fireplace, white kitchen with plenty of cabinetry, butler pantry, granite countertops with stone backsplash, raised island, breakfast area overlooking backyard, and fourth bedroom/office or in-law arrangement and full bath. Bonus mudroom with custom bench and plenty of storage. Hardwood floors throughout the main floor. Second floor includes a master suite with cathedral ceilings, walk-in closet and sitting area. Double vanity/Jacuzzi tub/separate shower, two more bedrooms and 3rd full bath. Finished lower level with wet bar and slide into the playroom perfect to entertain your guests and kids. Extras include a full 4th bath and storage room. Premium vinyl flooring throughout the lower level. Home finished with love and many custom details including shiplap and matching barn doors throughout. Are you ready to call this modern farmhouse your dream home? Roof (August, 2020), Ejector pump (December, 2020)
Property Specifics
| Single Family | |
| — | |
| Colonial | |
| 2003 | |
| Full | |
| — | |
| No | |
| 0.37 |
| De Kalb | |
| Windfield Meadows | |
| 0 / Not Applicable | |
| None | |
| Public | |
| Public Sewer, Sewer-Storm | |
| 11267461 | |
| 0630282004 |
Nearby Schools
| NAME: | DISTRICT: | DISTANCE: | |
|---|---|---|---|
|
Grade School
North Elementary School |
427 | — | |
|
Middle School
Sycamore Middle School |
427 | Not in DB | |
|
High School
Sycamore High School |
427 | Not in DB | |
Property History
| DATE: | EVENT: | PRICE: | SOURCE: |
|---|---|---|---|
| 9 Sep, 2013 | Sold | $175,000 | MRED MLS |
| 22 Jul, 2013 | Under contract | $174,600 | MRED MLS |
| — | Last price change | $194,000 | MRED MLS |
| 17 May, 2013 | Listed for sale | $194,000 | MRED MLS |
| 31 May, 2019 | Sold | $334,000 | MRED MLS |
| 23 Apr, 2019 | Under contract | $337,000 | MRED MLS |
| 18 Apr, 2019 | Listed for sale | $337,000 | MRED MLS |
| 13 Dec, 2021 | Sold | $360,000 | MRED MLS |
| 13 Nov, 2021 | Under contract | $349,900 | MRED MLS |
| 10 Nov, 2021 | Listed for sale | $349,900 | MRED MLS |
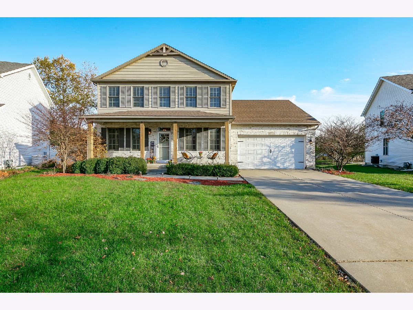
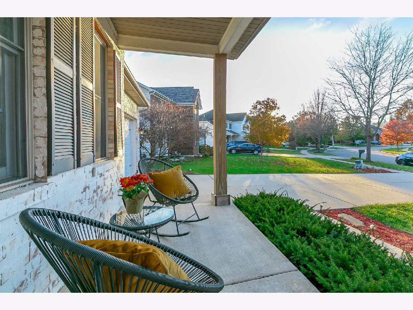
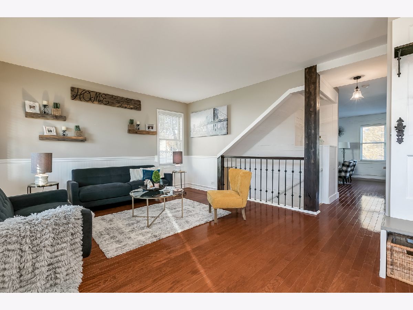
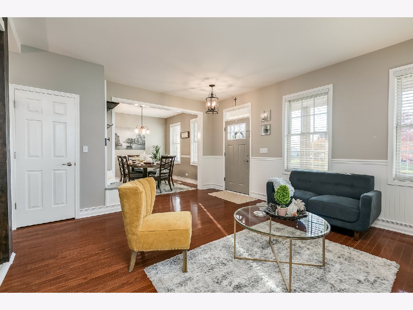
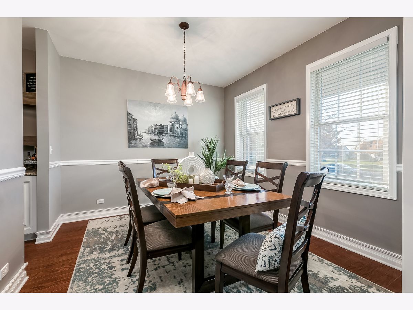
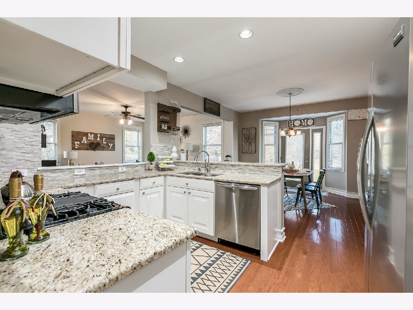
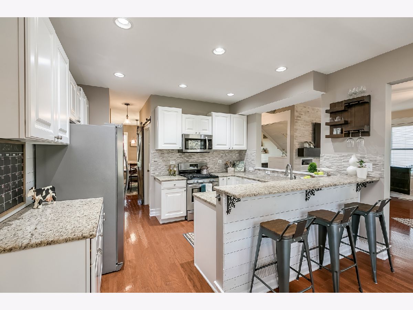
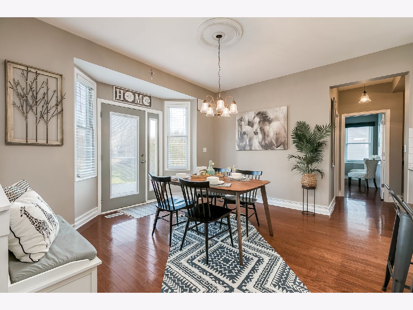
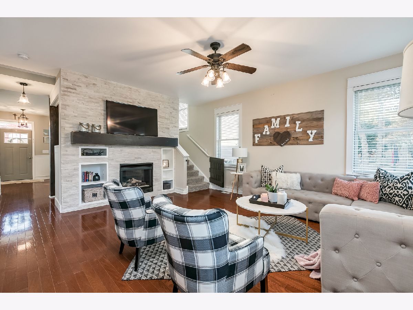
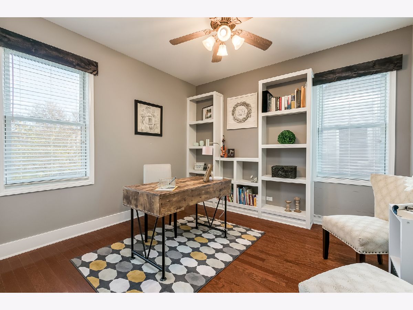
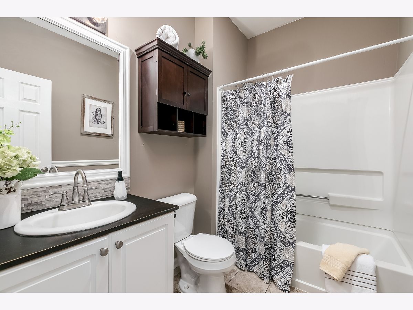
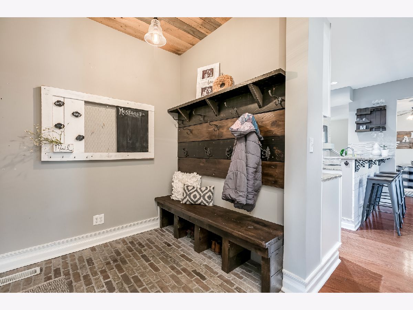
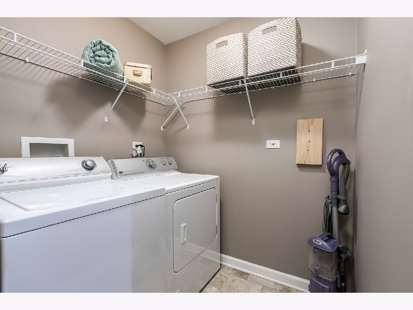
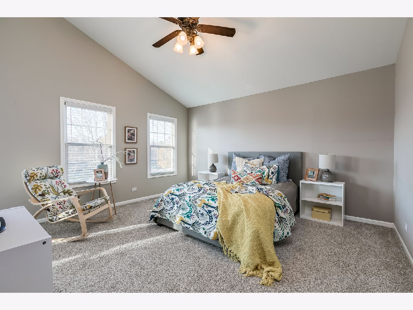
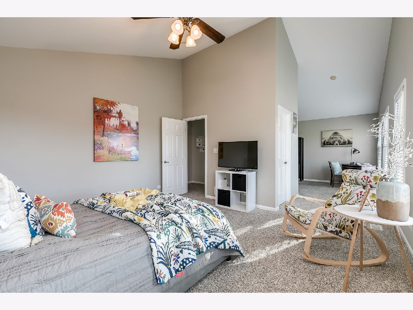
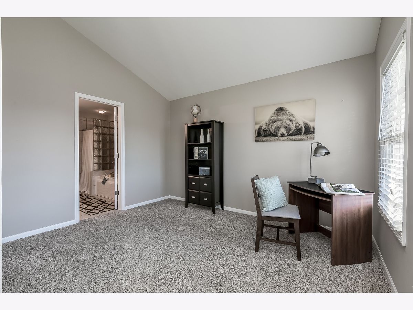
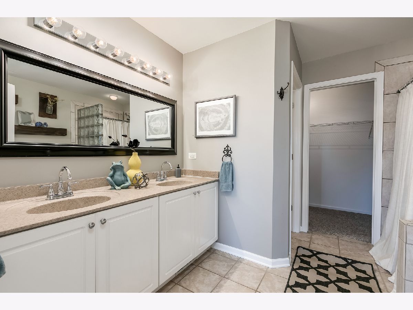
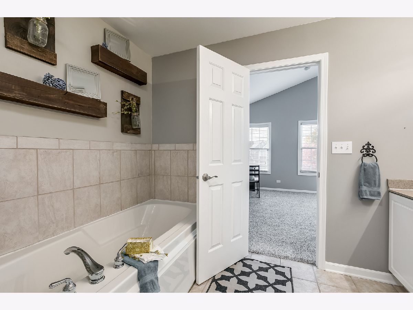
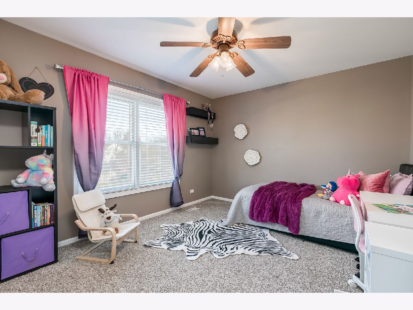
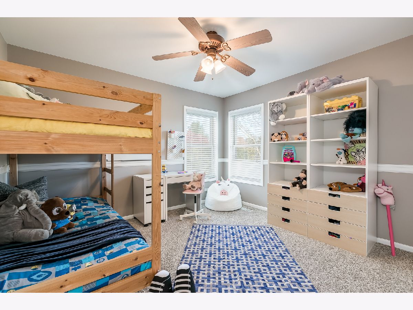
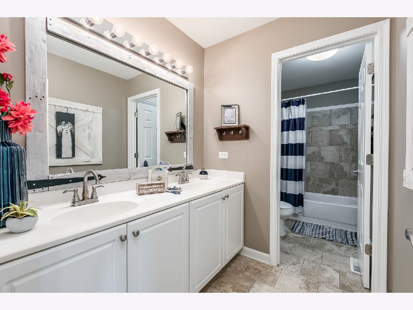
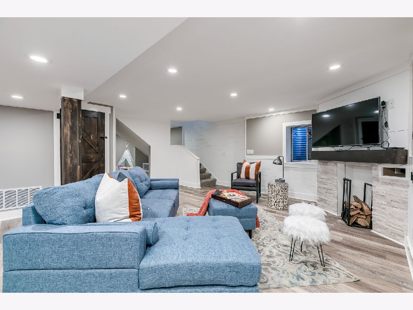
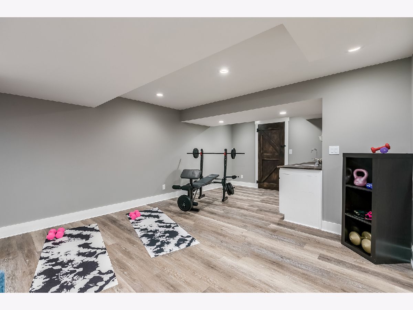
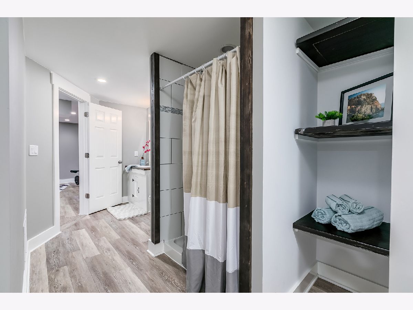
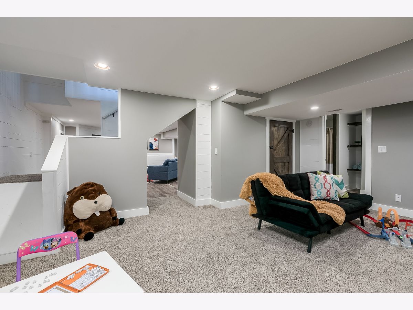
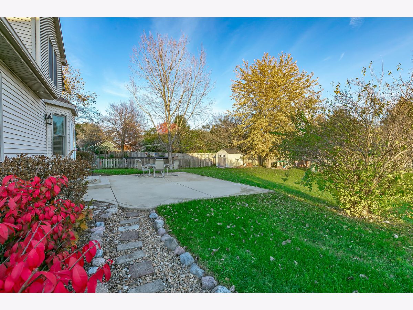
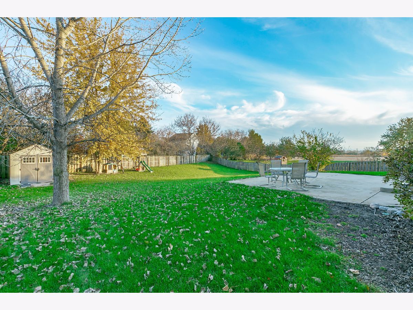
Room Specifics
Total Bedrooms: 4
Bedrooms Above Ground: 4
Bedrooms Below Ground: 0
Dimensions: —
Floor Type: Carpet
Dimensions: —
Floor Type: Carpet
Dimensions: —
Floor Type: Hardwood
Full Bathrooms: 4
Bathroom Amenities: Separate Shower,Double Sink,Soaking Tub
Bathroom in Basement: 1
Rooms: Breakfast Room,Recreation Room,Play Room,Walk In Closet,Mud Room
Basement Description: Finished
Other Specifics
| 2 | |
| Concrete Perimeter | |
| Concrete | |
| Patio, Storms/Screens | |
| — | |
| 55 X 161.53 X 134.54 X 233 | |
| — | |
| Full | |
| Vaulted/Cathedral Ceilings, Bar-Wet, Hardwood Floors, First Floor Bedroom, In-Law Arrangement, First Floor Laundry, First Floor Full Bath, Walk-In Closet(s) | |
| Range, Microwave, Dishwasher, Refrigerator, Washer, Dryer | |
| Not in DB | |
| Park, Curbs, Sidewalks, Street Lights, Street Paved | |
| — | |
| — | |
| Gas Log, Gas Starter |
Tax History
| Year | Property Taxes |
|---|---|
| 2013 | $7,926 |
| 2019 | $7,634 |
| 2021 | $8,096 |
Contact Agent
Nearby Similar Homes
Nearby Sold Comparables
Contact Agent
Listing Provided By
Exit Realty Redefined

