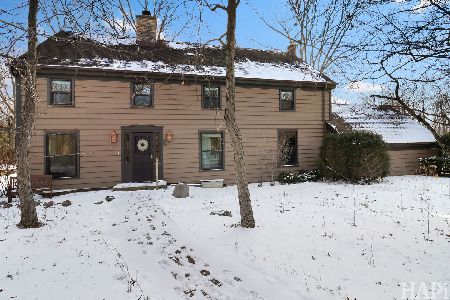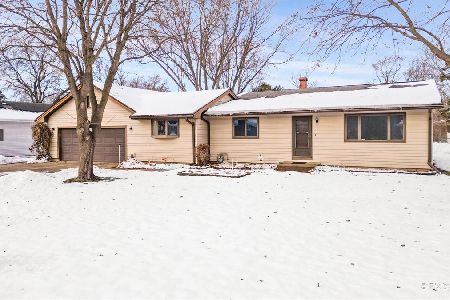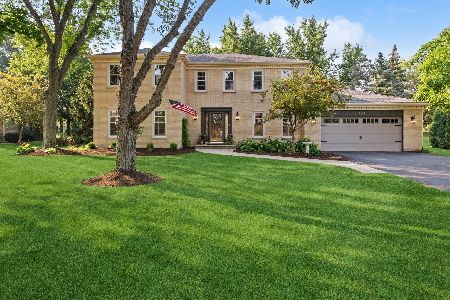1332 Borde Court, Libertyville, Illinois 60048
$595,000
|
Sold
|
|
| Status: | Closed |
| Sqft: | 2,493 |
| Cost/Sqft: | $239 |
| Beds: | 4 |
| Baths: | 4 |
| Year Built: | 1977 |
| Property Taxes: | $11,699 |
| Days On Market: | 1913 |
| Lot Size: | 0,95 |
Description
Nestled in a quiet cul de sac is local builder's own home; extensively upgraded and meticulously maintained. Nothing to do but move in and make it your own. Custom mill work fills this home. Gleaming hardwood floors throughout the first floor, and a gorgeous stone fireplace with an oversized mantle is accentuated with a skylight above. Stainless steel appliances adorn the just completed kitchen remodel! Custom cabinetry complete with pull outs, provide ample storage. Four large bedrooms and three updated full bathrooms upstairs. The full finished basement is complete with a flex room that can be used as an office, exercise room, or a craft room. A fifth room is located in the basement, complete with removable walls if not needed. Large laundry room with custom built ins and access to the garage as well as the yard. Upgrades are too numerous to list. Situated on 1 acre lot with mature trees and professionally landscaped, this home provides endless opportunities to entertain, play sports and enjoy outdoor living at its finest. This is THE ONE...
Property Specifics
| Single Family | |
| — | |
| Traditional | |
| 1977 | |
| Full | |
| MANCHESTER | |
| No | |
| 0.95 |
| Lake | |
| Terre Fair | |
| 75 / Annual | |
| None | |
| Public | |
| Public Sewer | |
| 10920016 | |
| 11152030090000 |
Nearby Schools
| NAME: | DISTRICT: | DISTANCE: | |
|---|---|---|---|
|
Grade School
Oak Grove Elementary School |
68 | — | |
|
Middle School
Oak Grove Elementary School |
68 | Not in DB | |
|
High School
Libertyville High School |
128 | Not in DB | |
Property History
| DATE: | EVENT: | PRICE: | SOURCE: |
|---|---|---|---|
| 18 Dec, 2020 | Sold | $595,000 | MRED MLS |
| 30 Oct, 2020 | Under contract | $595,000 | MRED MLS |
| 29 Oct, 2020 | Listed for sale | $595,000 | MRED MLS |
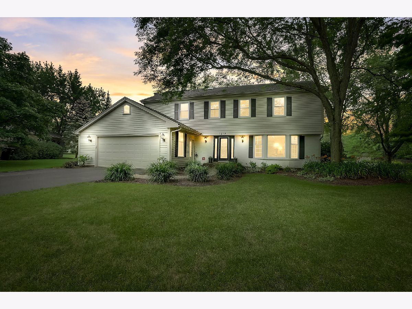
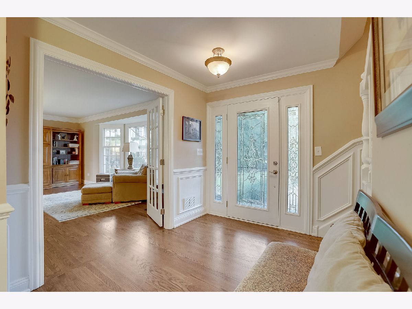
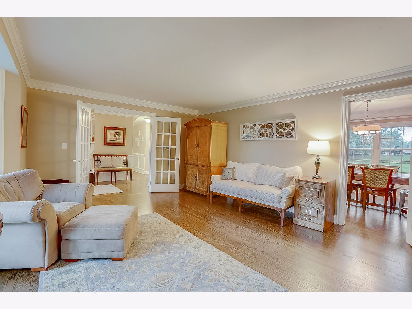
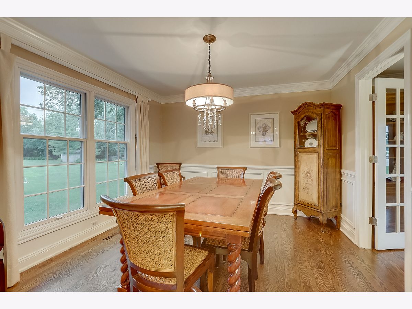
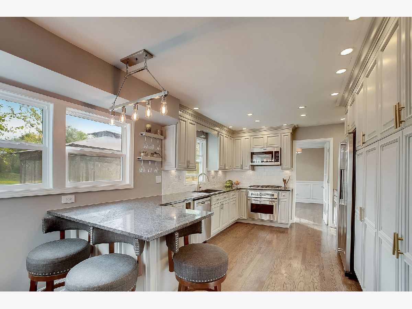
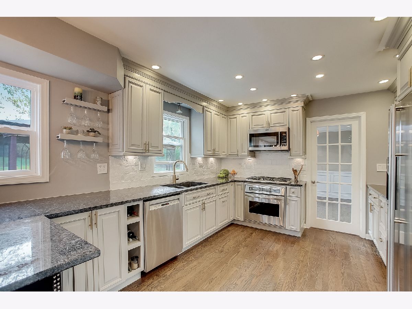
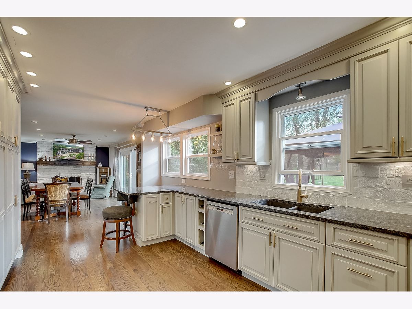
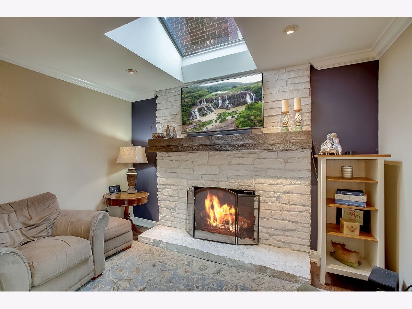
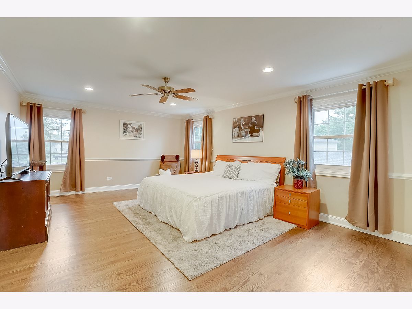
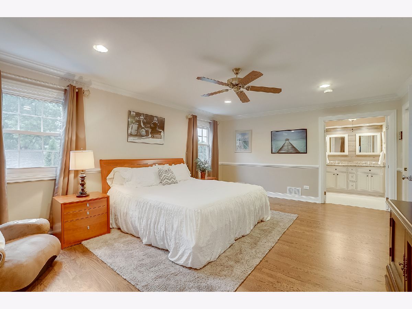
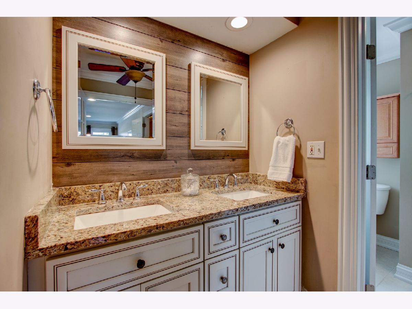
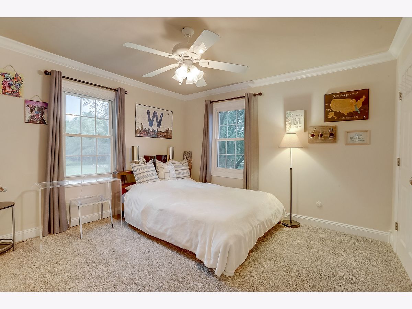
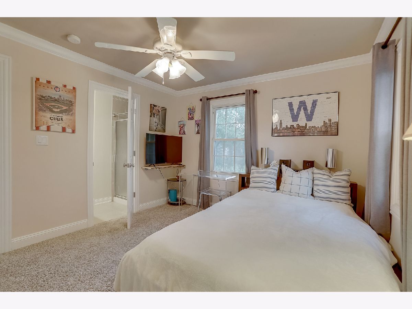
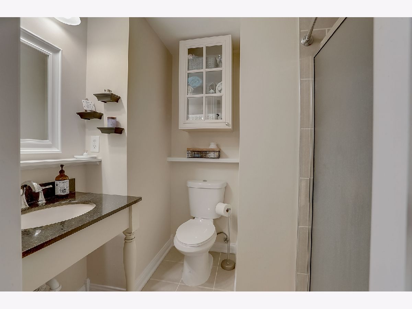
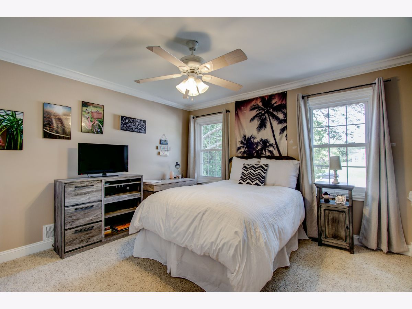
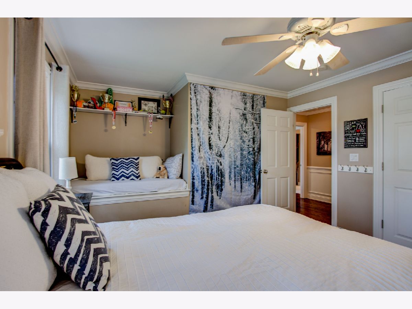
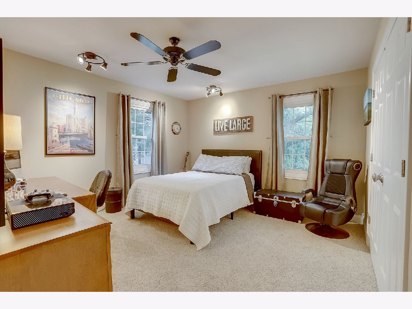
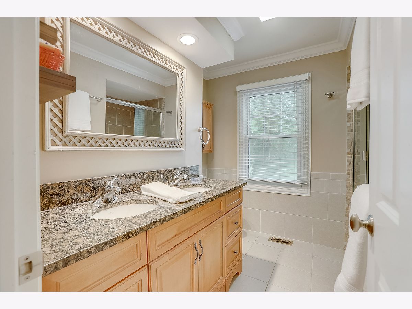
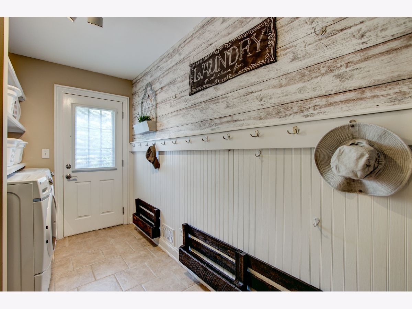
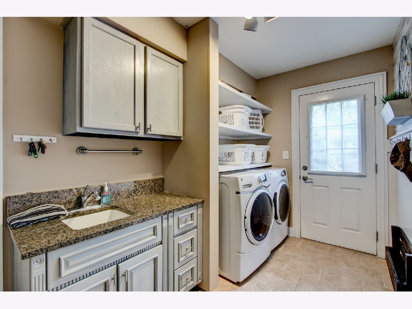
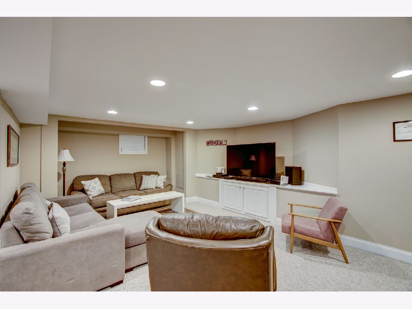
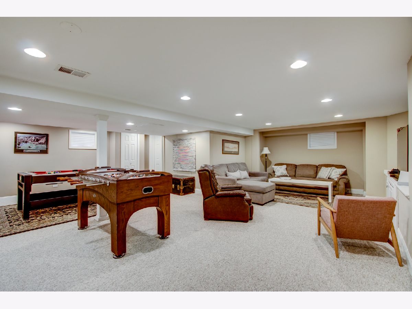
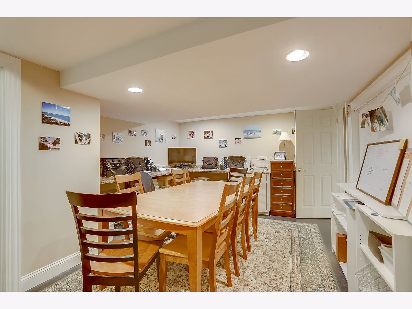
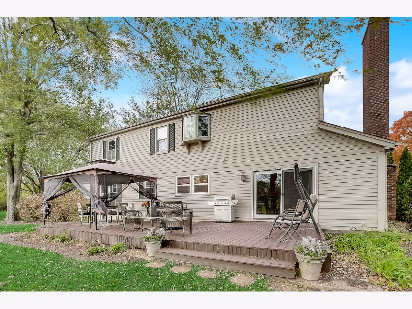
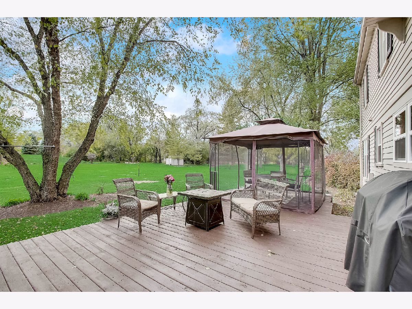
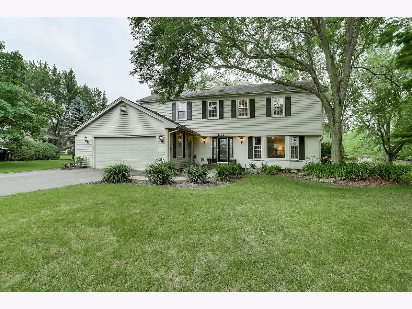
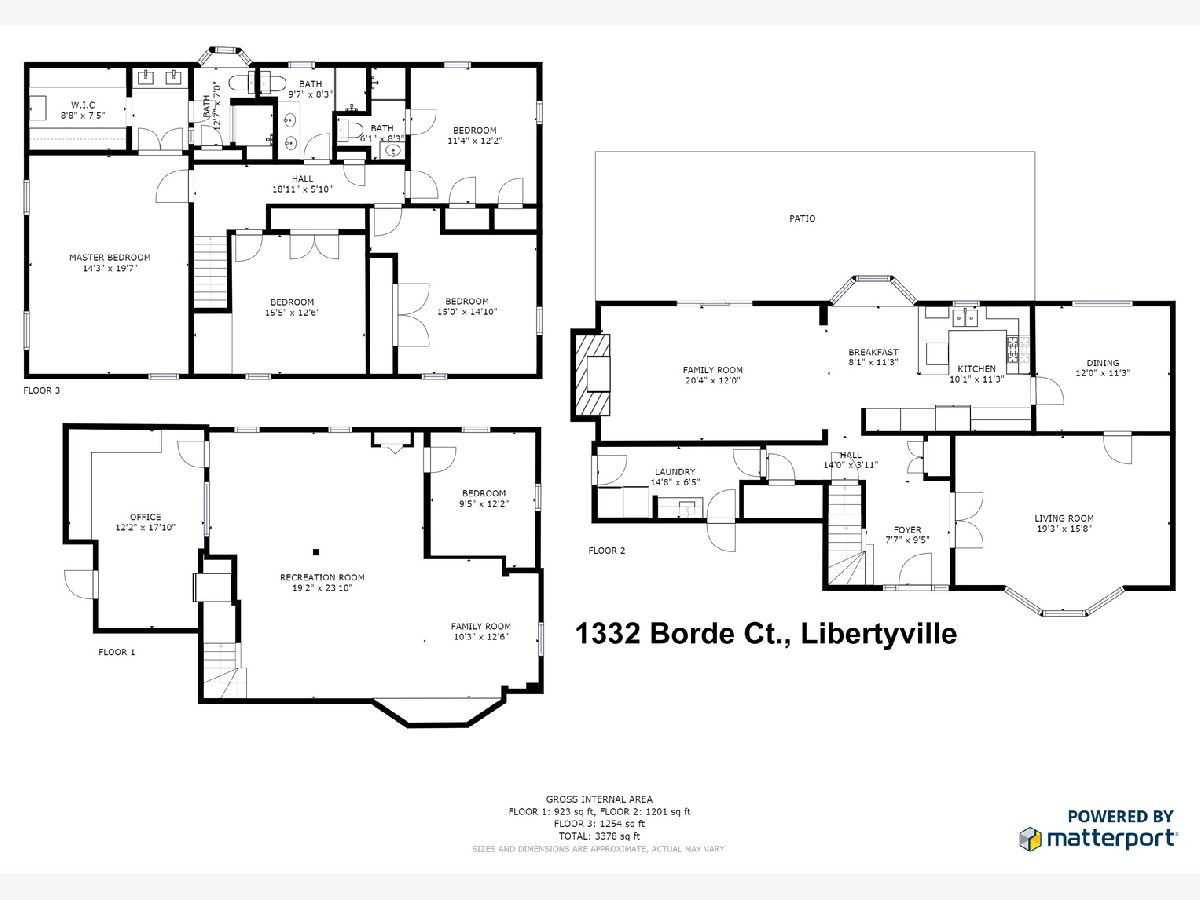
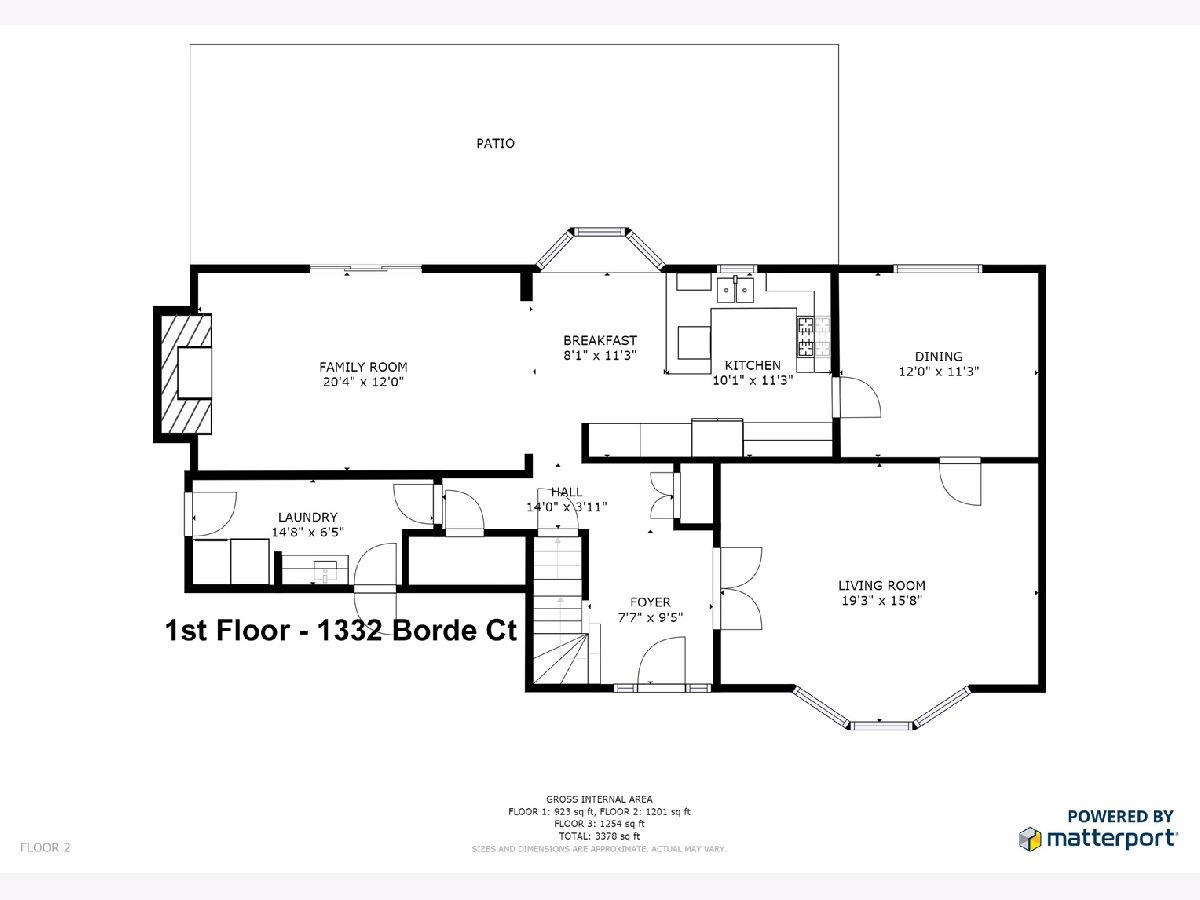
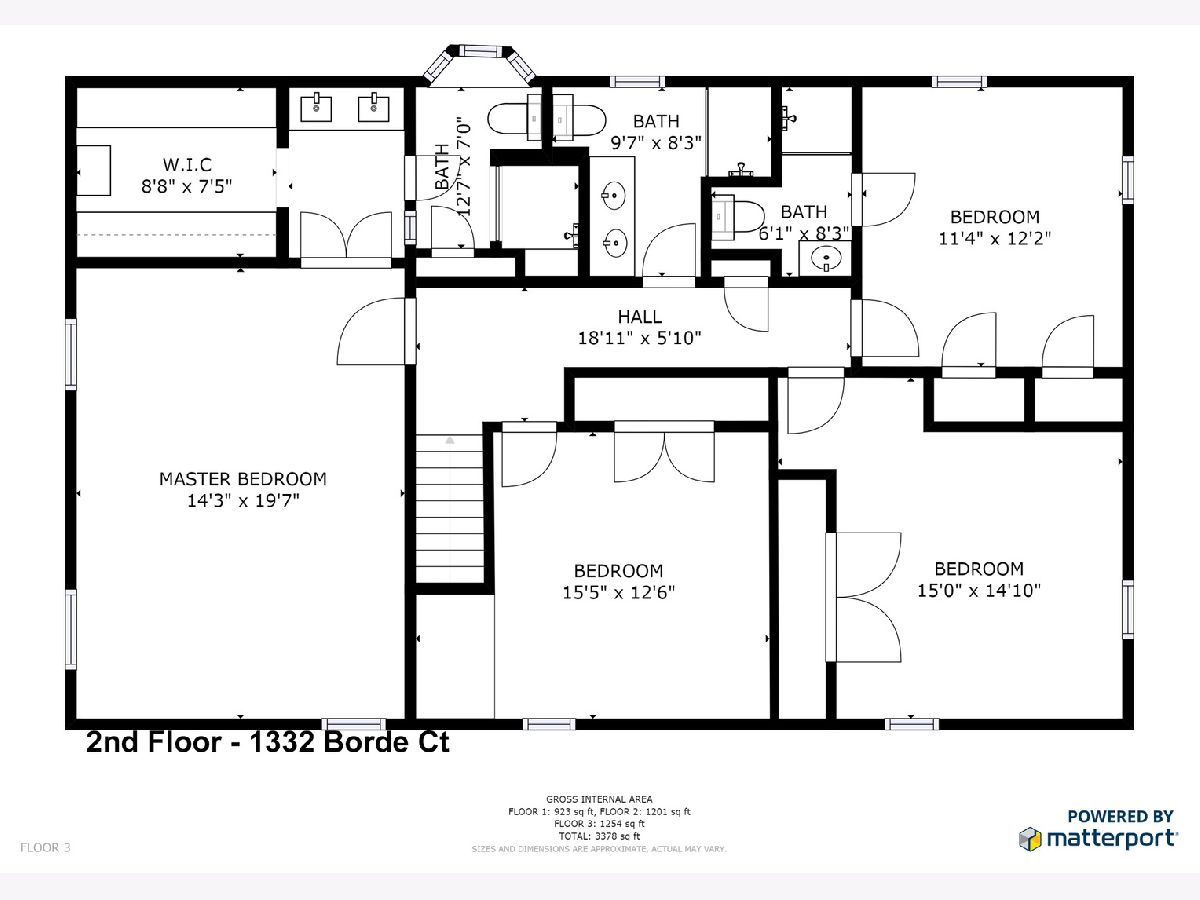
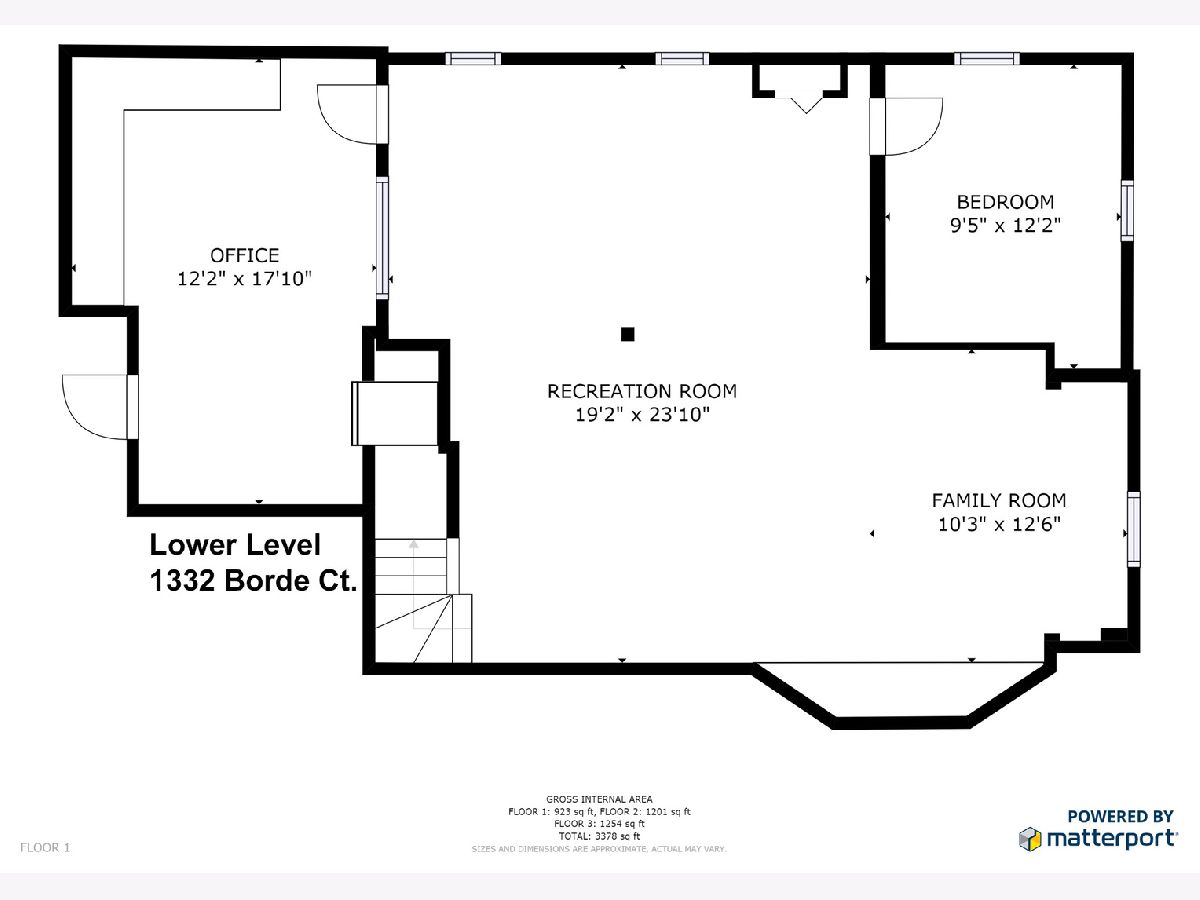
Room Specifics
Total Bedrooms: 4
Bedrooms Above Ground: 4
Bedrooms Below Ground: 0
Dimensions: —
Floor Type: Carpet
Dimensions: —
Floor Type: Carpet
Dimensions: —
Floor Type: Carpet
Full Bathrooms: 4
Bathroom Amenities: Separate Shower,Steam Shower
Bathroom in Basement: 0
Rooms: Office,Other Room,Recreation Room
Basement Description: Finished
Other Specifics
| 2 | |
| Concrete Perimeter | |
| Asphalt | |
| Patio | |
| Cul-De-Sac | |
| 252X204X68X262X48 | |
| — | |
| Full | |
| — | |
| Range, Microwave, Dishwasher, High End Refrigerator, Washer, Dryer, Disposal, Stainless Steel Appliance(s), Range Hood | |
| Not in DB | |
| — | |
| — | |
| — | |
| — |
Tax History
| Year | Property Taxes |
|---|---|
| 2020 | $11,699 |
Contact Agent
Nearby Similar Homes
Nearby Sold Comparables
Contact Agent
Listing Provided By
Baird & Warner



