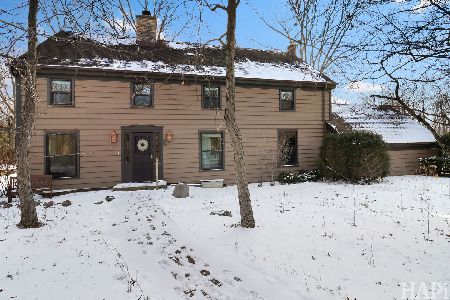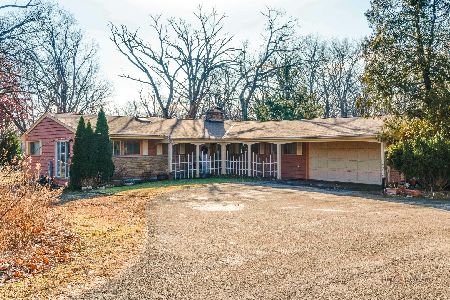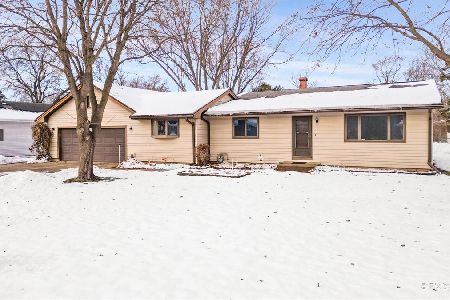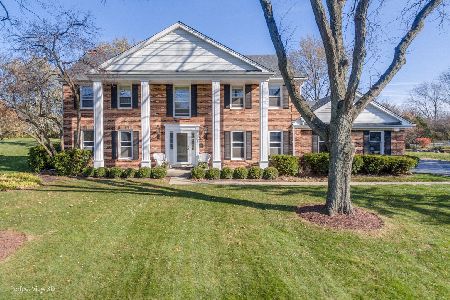1112 Terre Drive, Libertyville, Illinois 60048
$735,000
|
Sold
|
|
| Status: | Closed |
| Sqft: | 2,555 |
| Cost/Sqft: | $274 |
| Beds: | 4 |
| Baths: | 3 |
| Year Built: | 1977 |
| Property Taxes: | $13,640 |
| Days On Market: | 633 |
| Lot Size: | 0,89 |
Description
*** MULTIPLE OFFERS RECEIVED - BEST & FINAL BY SATURDAY, MAY 4th @3pm - NO ESCALATION CLAUSES PLEASE *** GET READY FOR SUMMER AND LAKE MINEAR BEACH *** This is it! Cozy & charming with soft hues of greens, grays and blues. Catch the beach vibes in this Fresh & Bright interior with beautifully updated Kitchen & Baths. Marvin windows thru-out, Hardwood floors, Granite counters, built-ins, Plantation shutters, main level Mud/Laundry room (washer & dryer 2020) and NO carpet. Check out the Primary Suite - what a great place to unwind! 2018 was a big year for a NEW Roof/Furnace/CA unit/Water Heater & Marvin patio door! And the finished BSMT offers even more living space. Oversized Garage/tons of storage. Extend the family fun to the outdoors and enjoy a Spectacular Backyard Setting - huge yard (almost 1 acre lot) with Brick & Stone Patios and gorgeous views! Welcome to lovely Terre Fair and all the great annual social events in the neighborhood! Oak Grove schools!
Property Specifics
| Single Family | |
| — | |
| — | |
| 1977 | |
| — | |
| — | |
| No | |
| 0.89 |
| Lake | |
| Terre Fair | |
| 170 / Annual | |
| — | |
| — | |
| — | |
| 12044429 | |
| 11152030160000 |
Nearby Schools
| NAME: | DISTRICT: | DISTANCE: | |
|---|---|---|---|
|
Grade School
Oak Grove Elementary School |
68 | — | |
|
Middle School
Oak Grove Elementary School |
68 | Not in DB | |
|
High School
Libertyville High School |
128 | Not in DB | |
Property History
| DATE: | EVENT: | PRICE: | SOURCE: |
|---|---|---|---|
| 17 Jun, 2024 | Sold | $735,000 | MRED MLS |
| 5 May, 2024 | Under contract | $699,000 | MRED MLS |
| 1 May, 2024 | Listed for sale | $699,000 | MRED MLS |
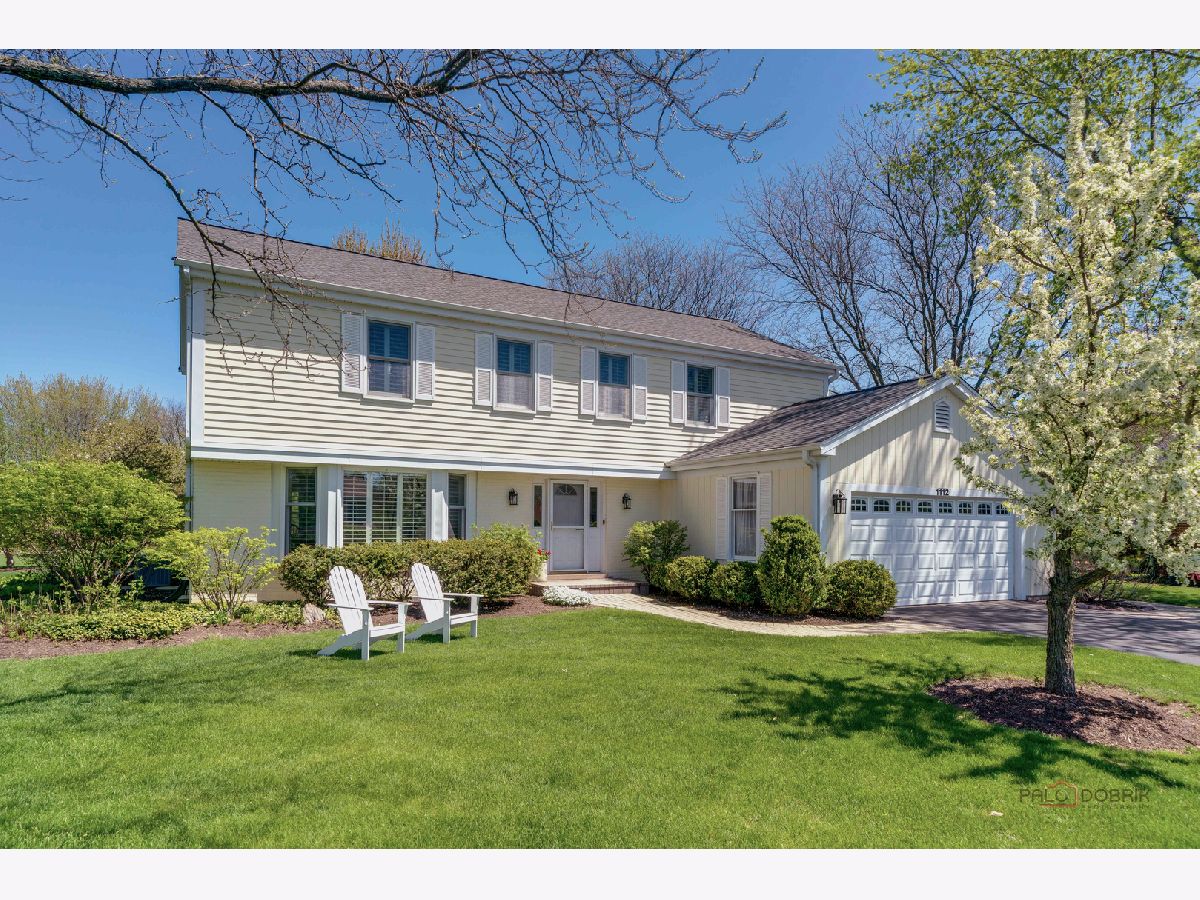






















Room Specifics
Total Bedrooms: 4
Bedrooms Above Ground: 4
Bedrooms Below Ground: 0
Dimensions: —
Floor Type: —
Dimensions: —
Floor Type: —
Dimensions: —
Floor Type: —
Full Bathrooms: 3
Bathroom Amenities: Separate Shower,Double Sink
Bathroom in Basement: 0
Rooms: —
Basement Description: Partially Finished
Other Specifics
| 2 | |
| — | |
| Asphalt | |
| — | |
| — | |
| 127.68X263.05X173.00X278.0 | |
| — | |
| — | |
| — | |
| — | |
| Not in DB | |
| — | |
| — | |
| — | |
| — |
Tax History
| Year | Property Taxes |
|---|---|
| 2024 | $13,640 |
Contact Agent
Nearby Similar Homes
Nearby Sold Comparables
Contact Agent
Listing Provided By
Berkshire Hathaway-Chicago



